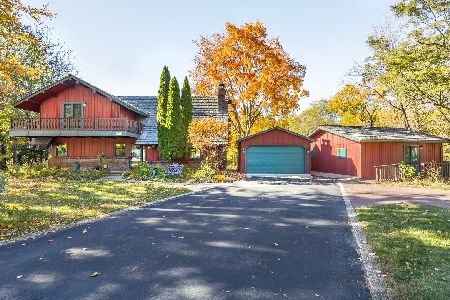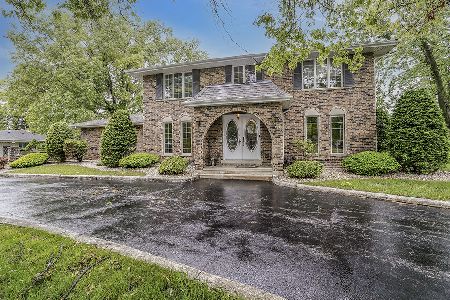14509 Golden Oak Drive, Homer Glen, Illinois 60491
$350,000
|
Sold
|
|
| Status: | Closed |
| Sqft: | 2,611 |
| Cost/Sqft: | $138 |
| Beds: | 4 |
| Baths: | 4 |
| Year Built: | 1988 |
| Property Taxes: | $7,610 |
| Days On Market: | 2455 |
| Lot Size: | 0,34 |
Description
This stunning two-story home, in Old Oak Estates, features 4 large bedrooms with walk-in closets, 3.5 updated bathrooms, a finished basement w/ a bedroom/office/family room and a full bathroom. The kitchen is updated with granite countertops, custom backsplash, center island/breakfast bar, SS appliances, and includes a Double-Oven for the chef in your family! Right off the kitchen, you'll find your dining room, family room with gas/wood burning fireplace, and a 3-season room that leads to an outdoor oasis w/ custom stone patio and tons of space for family gatherings! This home is situated on a huge, fenced-in, corner lot and is located within walking distance of the Homer Glen Heroes Trail (a paved multi-use trail system connecting to several parks throughout the village). Updates Include: High-Efficiency Furnace 2019, A/C 2019, & House Humidifier 2019, Painted 2018, Sump Pump 2018, SS Appliances 2016, Roof 2010, HWH 2008, Windows 2004, and Solid-Core 6-panel Oak Doors!
Property Specifics
| Single Family | |
| — | |
| Traditional | |
| 1988 | |
| Full | |
| — | |
| No | |
| 0.34 |
| Will | |
| Old Oak Estates | |
| 0 / Not Applicable | |
| None | |
| Lake Michigan | |
| Public Sewer | |
| 10325319 | |
| 1605111060040000 |
Nearby Schools
| NAME: | DISTRICT: | DISTANCE: | |
|---|---|---|---|
|
High School
Lockport Township High School |
205 | Not in DB | |
Property History
| DATE: | EVENT: | PRICE: | SOURCE: |
|---|---|---|---|
| 17 May, 2019 | Sold | $350,000 | MRED MLS |
| 10 Apr, 2019 | Under contract | $359,900 | MRED MLS |
| 30 Mar, 2019 | Listed for sale | $359,900 | MRED MLS |
| 2 Jul, 2020 | Sold | $392,000 | MRED MLS |
| 7 Jun, 2020 | Under contract | $399,900 | MRED MLS |
| 12 May, 2020 | Listed for sale | $399,900 | MRED MLS |
Room Specifics
Total Bedrooms: 5
Bedrooms Above Ground: 4
Bedrooms Below Ground: 1
Dimensions: —
Floor Type: Carpet
Dimensions: —
Floor Type: Carpet
Dimensions: —
Floor Type: Carpet
Dimensions: —
Floor Type: —
Full Bathrooms: 4
Bathroom Amenities: —
Bathroom in Basement: 1
Rooms: Bedroom 5,Sun Room,Family Room,Recreation Room
Basement Description: Finished
Other Specifics
| 2.5 | |
| Concrete Perimeter | |
| Concrete | |
| Deck, Dog Run, Screened Patio, Brick Paver Patio, Storms/Screens, Fire Pit | |
| Corner Lot,Landscaped | |
| 14,928 | |
| Unfinished | |
| Full | |
| Hardwood Floors, First Floor Laundry, Walk-In Closet(s) | |
| Double Oven, Microwave, Dishwasher, High End Refrigerator, Washer, Dryer | |
| Not in DB | |
| Horse-Riding Trails, Sidewalks, Street Lights, Street Paved | |
| — | |
| — | |
| Wood Burning, Gas Starter |
Tax History
| Year | Property Taxes |
|---|---|
| 2019 | $7,610 |
| 2020 | $7,963 |
Contact Agent
Nearby Similar Homes
Nearby Sold Comparables
Contact Agent
Listing Provided By
Crosstown Realtors, Inc.








