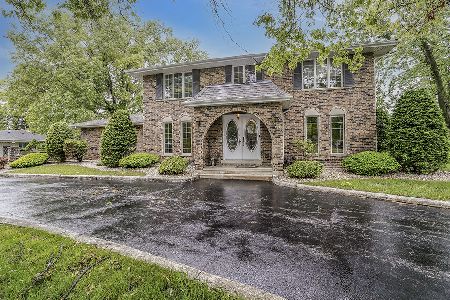14509 Golden Oak Drive, Homer Glen, Illinois 60491
$392,000
|
Sold
|
|
| Status: | Closed |
| Sqft: | 3,952 |
| Cost/Sqft: | $101 |
| Beds: | 4 |
| Baths: | 4 |
| Year Built: | 1988 |
| Property Taxes: | $7,963 |
| Days On Market: | 2081 |
| Lot Size: | 0,34 |
Description
Nestled on a premium, quiet, corner lot in established Old Oak Estates. Boasting HGTV designer-influenced colors and upgrades throughout, this exceptional residence shows like a model home! Strong curb appeal with traditional architectural design and lush landscaping. Formal living room and dining room filled with natural sunlight. Great for entertaining! Open concept family room with a gorgeous brick fireplace, elongated mantel, and remodeled, custom built-ins. Stunning, newly-remodeled kitchen with granite counter tops, ample cabinet space, stainless steel appliances, center island, custom subway tile backsplash, and farmhouse pendant lighting. Fabulous, enclosed sun room opens to an expansive deck and wonderful backyard oasis. With a custom stone patio and gas fire pit, this is the ultimate area for relaxation. Master suite with soaring, vaulted ceilings, walk-in closet with custom, built-in organization, and large, updated, private bathroom. Three additional bedrooms on the second level with spacious, walk-in closets and wall-to-wall, plush carpeting. Full, finished basement offers the ultimate space for recreation, gaming, and more. Basement includes a fifth bedroom plus a full bathroom, with jacuzzi tub, and massive storage area. Many other updates to this home include: high-efficiency furnace and A/C 2018, Wifi-connected smart thermostat 2018, house humidifier 2019, air cleaner 2018, sump pump 2018, ejector pump 2019, garage door opener 2017 and custom-built 165 gallon water collection system for free irrigation with privacy screen 2019. Close to shopping, expressways, and walking distance to the Homer Glen Heroes Trail. Schedule your private showing today!
Property Specifics
| Single Family | |
| — | |
| Traditional | |
| 1988 | |
| Full | |
| — | |
| No | |
| 0.34 |
| Will | |
| Old Oak Estates | |
| 0 / Not Applicable | |
| None | |
| Lake Michigan | |
| Public Sewer | |
| 10712919 | |
| 1605111060040000 |
Nearby Schools
| NAME: | DISTRICT: | DISTANCE: | |
|---|---|---|---|
|
Grade School
Luther J Schilling School |
33C | — | |
|
Middle School
Homer Junior High School |
33C | Not in DB | |
|
High School
Lockport Township High School |
205 | Not in DB | |
Property History
| DATE: | EVENT: | PRICE: | SOURCE: |
|---|---|---|---|
| 17 May, 2019 | Sold | $350,000 | MRED MLS |
| 10 Apr, 2019 | Under contract | $359,900 | MRED MLS |
| 30 Mar, 2019 | Listed for sale | $359,900 | MRED MLS |
| 2 Jul, 2020 | Sold | $392,000 | MRED MLS |
| 7 Jun, 2020 | Under contract | $399,900 | MRED MLS |
| 12 May, 2020 | Listed for sale | $399,900 | MRED MLS |
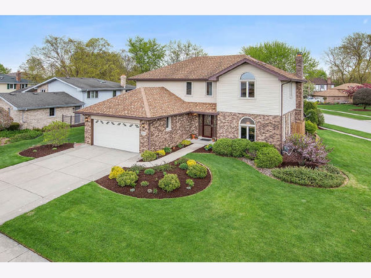
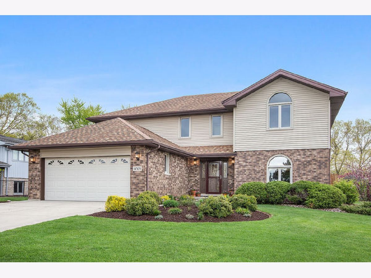
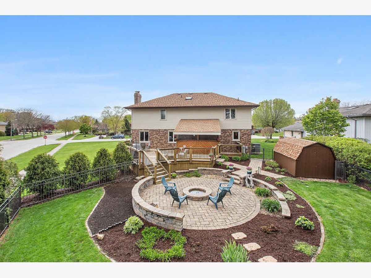
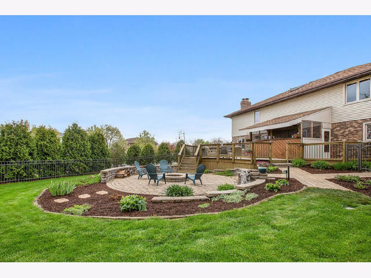
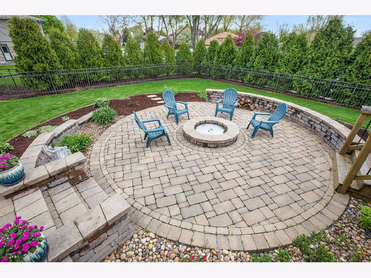
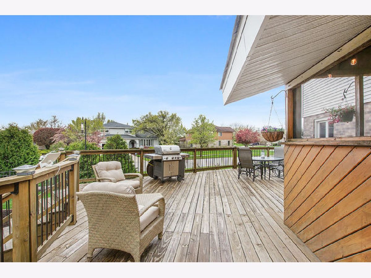
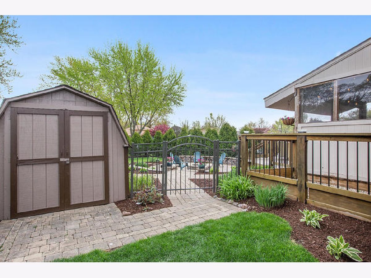
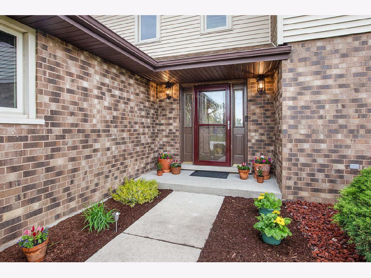
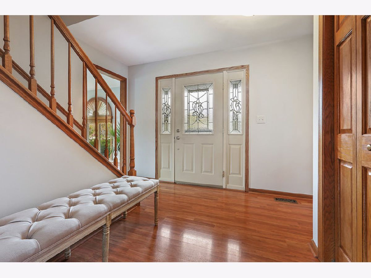
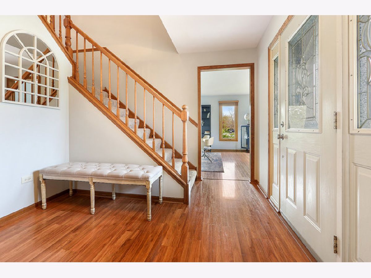
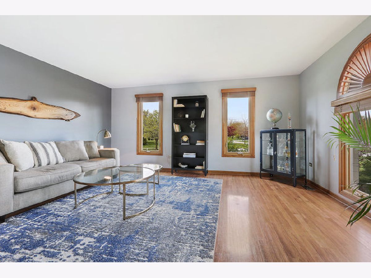
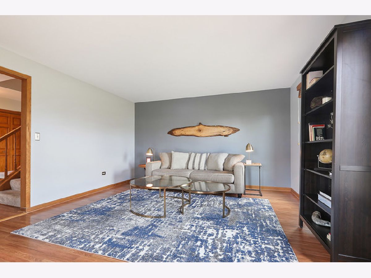
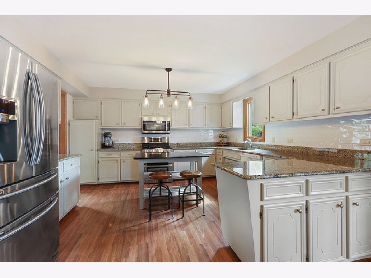
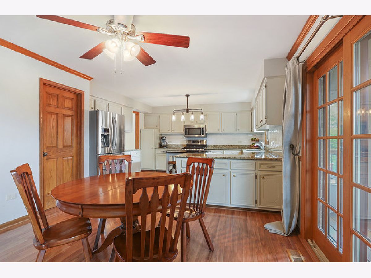
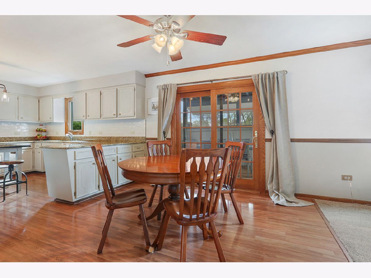
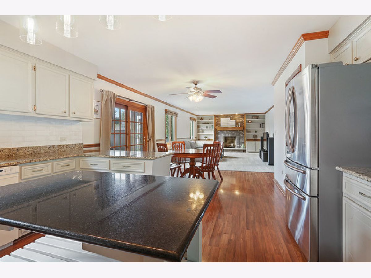
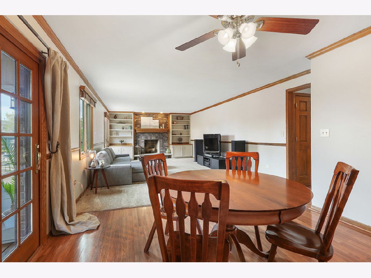
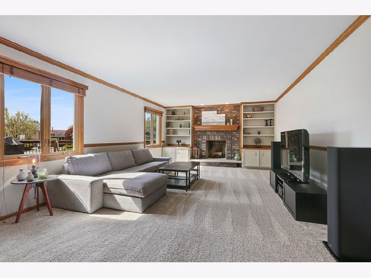
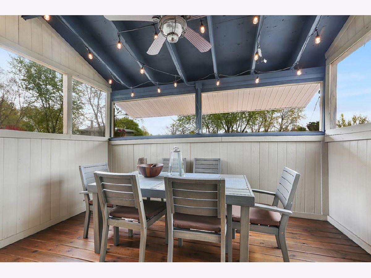
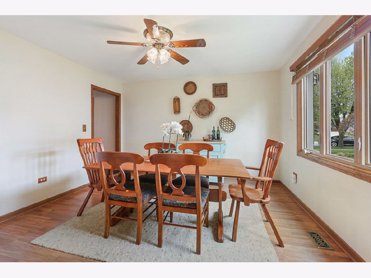
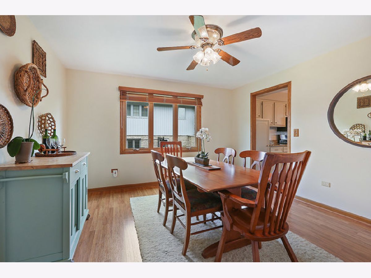
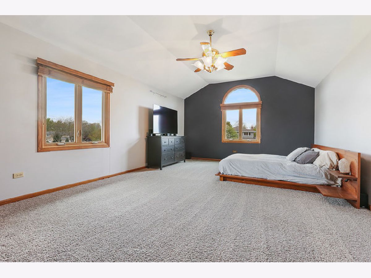
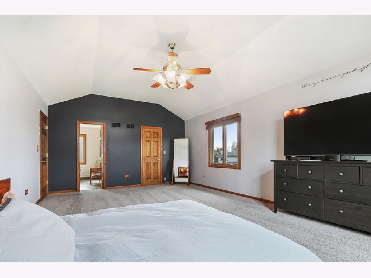
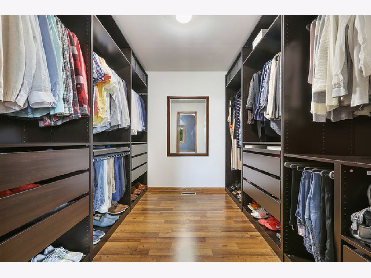
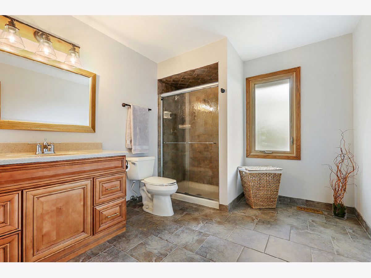
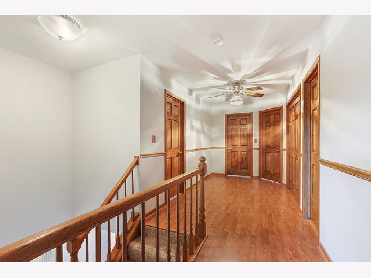
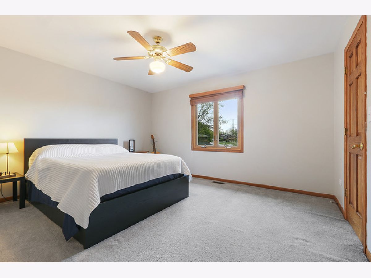
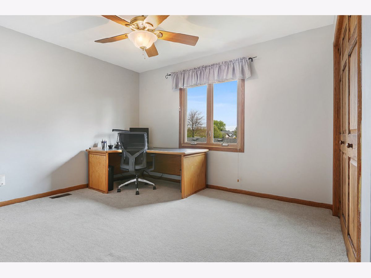
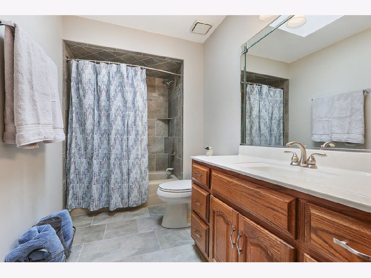
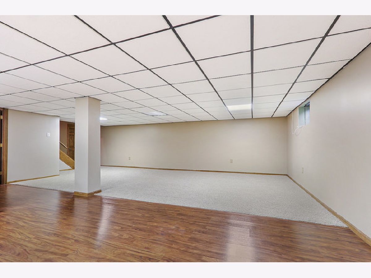
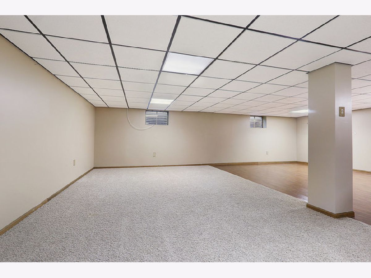
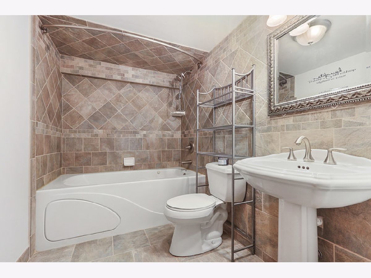
Room Specifics
Total Bedrooms: 5
Bedrooms Above Ground: 4
Bedrooms Below Ground: 1
Dimensions: —
Floor Type: Carpet
Dimensions: —
Floor Type: Carpet
Dimensions: —
Floor Type: Carpet
Dimensions: —
Floor Type: —
Full Bathrooms: 4
Bathroom Amenities: Separate Shower
Bathroom in Basement: 1
Rooms: Bedroom 5,Sun Room,Storage,Recreation Room,Eating Area,Foyer,Walk In Closet
Basement Description: Finished
Other Specifics
| 2.5 | |
| Concrete Perimeter | |
| Concrete | |
| Deck, Screened Patio, Brick Paver Patio, Storms/Screens, Fire Pit | |
| Corner Lot,Landscaped | |
| 148 X 140 X 39 X 192 | |
| Unfinished | |
| Full | |
| Vaulted/Cathedral Ceilings, Wood Laminate Floors, First Floor Laundry, Built-in Features, Walk-In Closet(s) | |
| Double Oven, Microwave, Dishwasher, High End Refrigerator, Washer, Dryer, Stainless Steel Appliance(s) | |
| Not in DB | |
| Horse-Riding Trails, Curbs, Sidewalks, Street Lights, Street Paved | |
| — | |
| — | |
| Wood Burning, Gas Starter |
Tax History
| Year | Property Taxes |
|---|---|
| 2019 | $7,610 |
| 2020 | $7,963 |
Contact Agent
Nearby Similar Homes
Nearby Sold Comparables
Contact Agent
Listing Provided By
Realty Executives Elite

