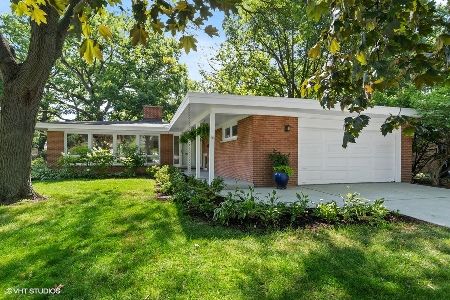1451 Ambleside Drive, Deerfield, Illinois 60015
$620,000
|
Sold
|
|
| Status: | Closed |
| Sqft: | 2,800 |
| Cost/Sqft: | $229 |
| Beds: | 4 |
| Baths: | 3 |
| Year Built: | 1959 |
| Property Taxes: | $15,505 |
| Days On Market: | 777 |
| Lot Size: | 0,28 |
Description
This is a beautiful and spacious 4-bedroom, 3-bathroom home situated in a prime location in NE Deerfield. The main level boasts stunning hardwood floors, a kitchen with stainless steel appliances and granite countertops, vaulted ceilings, and an extra-large breakfast area that's flooded with natural light. The addition of a family room overlooks a huge backyard, which is perfect for families. Upstairs, you'll find a master bedroom with an ensuite bathroom and walk-in closet, as well as three additional bedrooms. The house also features a 2.5 car garage, a gorgeous backyard with a patio, and a basement with a recreational area, full bathroom, and laundry facilities. This beautiful home is located on one of the best streets in Deerfield and is within walking distance to both Walden Elementary School and High School. It has recently been painted throughout and has brand-new carpeting. With great schools, an excellent location, and a gorgeous home, this property is perfect for families!
Property Specifics
| Single Family | |
| — | |
| — | |
| 1959 | |
| — | |
| — | |
| No | |
| 0.28 |
| Lake | |
| Scatterwoods | |
| 0 / Not Applicable | |
| — | |
| — | |
| — | |
| 11941658 | |
| 16281050040000 |
Nearby Schools
| NAME: | DISTRICT: | DISTANCE: | |
|---|---|---|---|
|
Grade School
Walden Elementary School |
109 | — | |
|
Middle School
Alan B Shepard Middle School |
109 | Not in DB | |
|
High School
Deerfield High School |
113 | Not in DB | |
Property History
| DATE: | EVENT: | PRICE: | SOURCE: |
|---|---|---|---|
| 23 Apr, 2024 | Sold | $620,000 | MRED MLS |
| 30 Dec, 2023 | Under contract | $640,000 | MRED MLS |
| 8 Dec, 2023 | Listed for sale | $640,000 | MRED MLS |
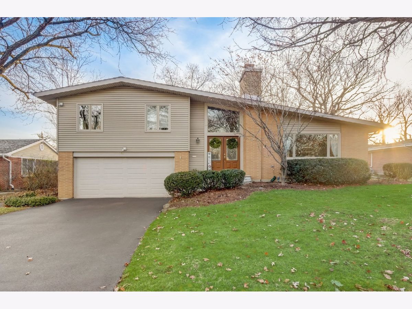
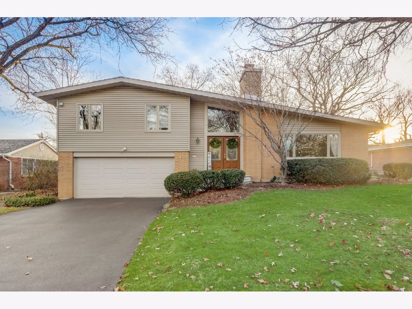
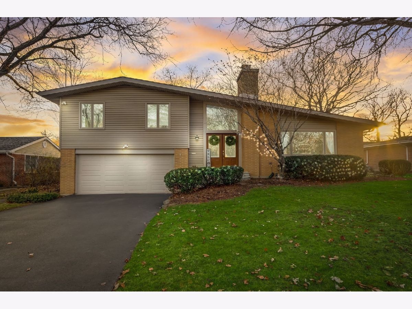
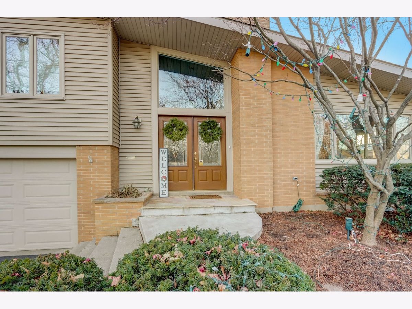
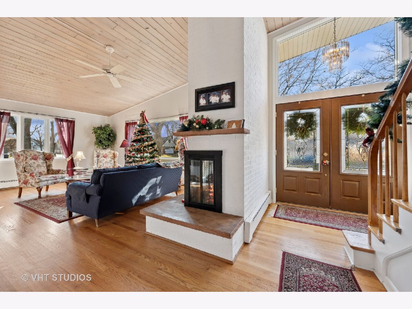
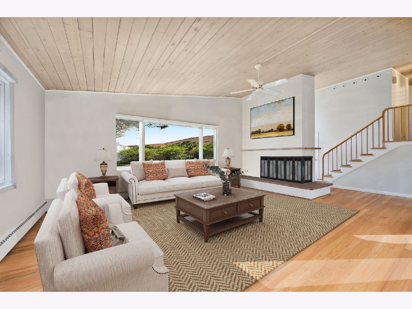
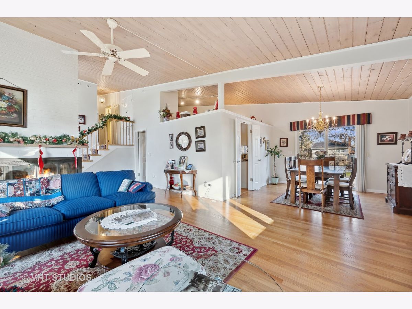
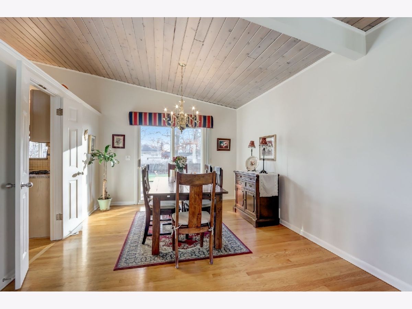
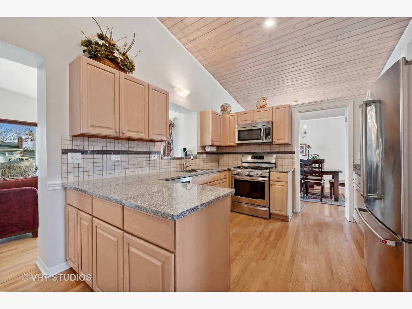
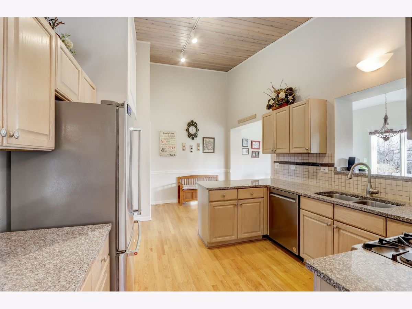
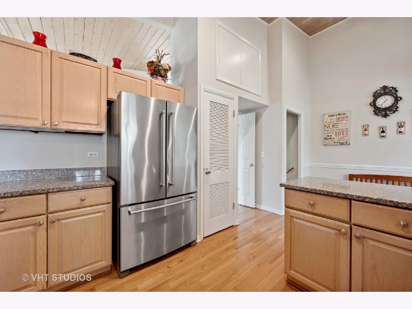
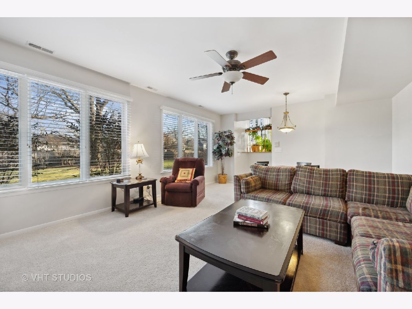
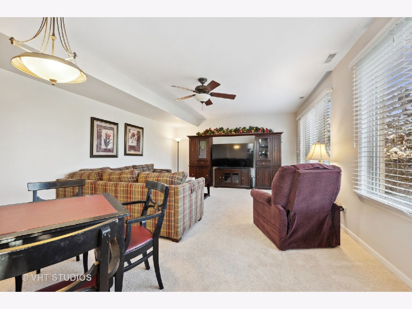
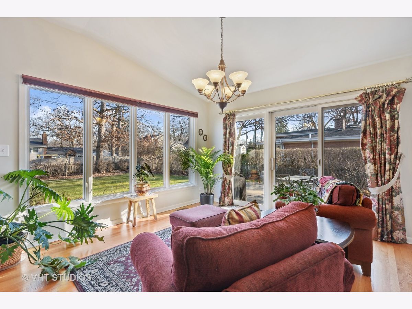
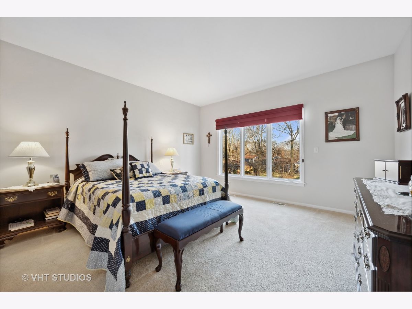
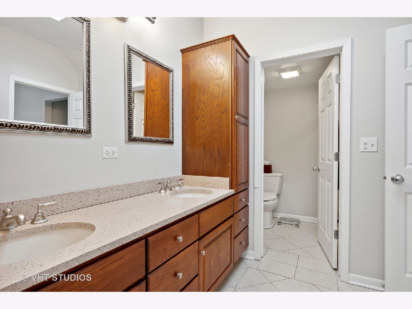
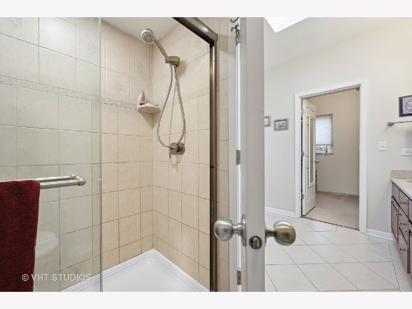
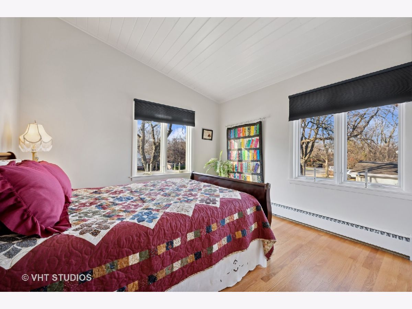
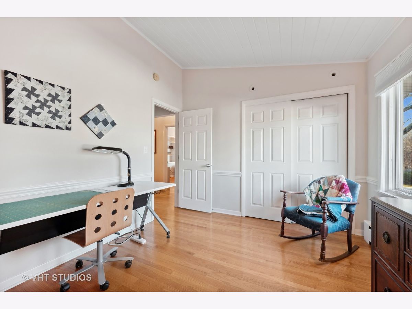
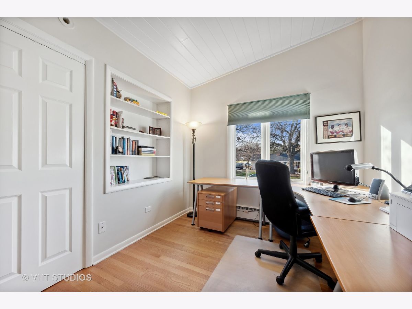
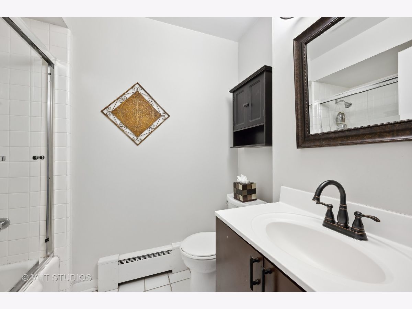
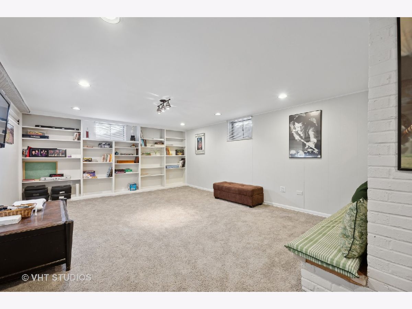
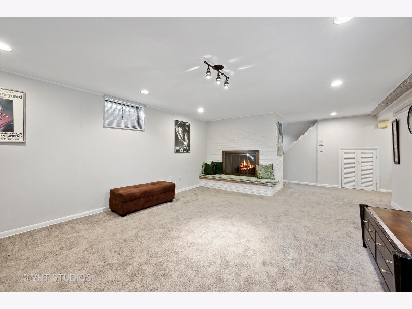
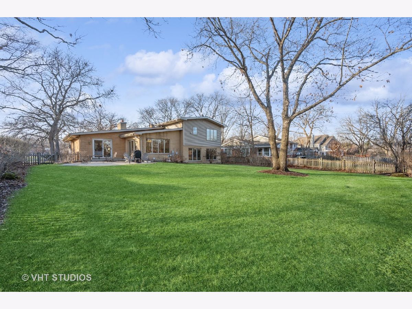
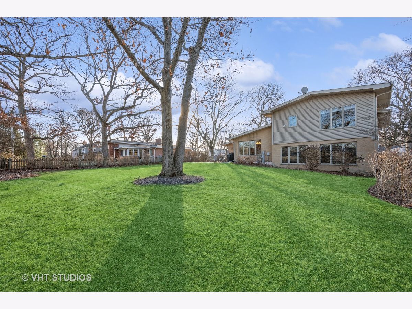
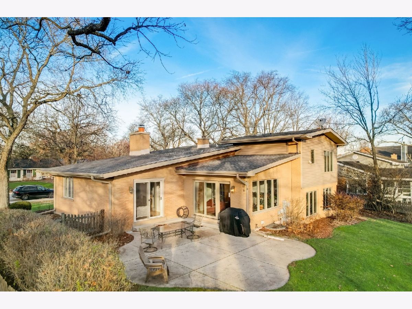
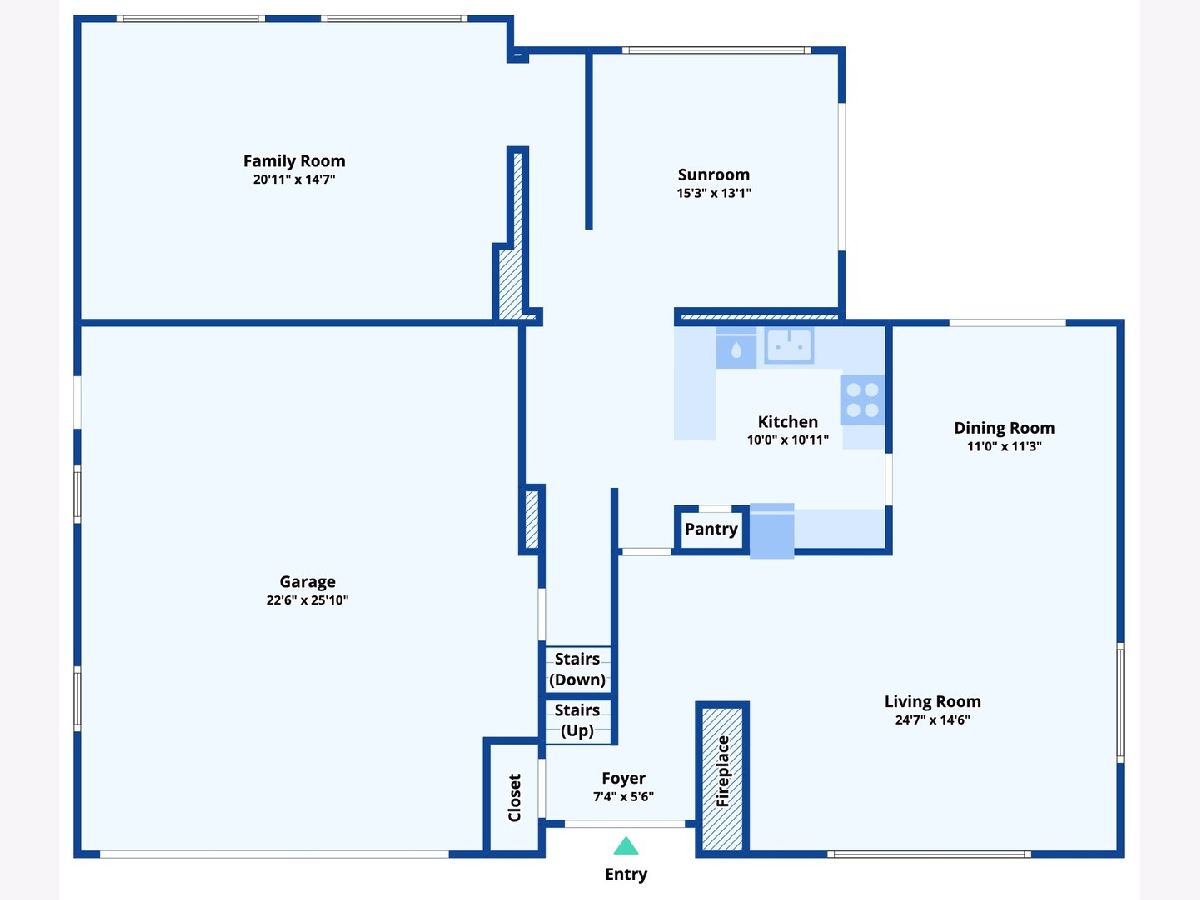
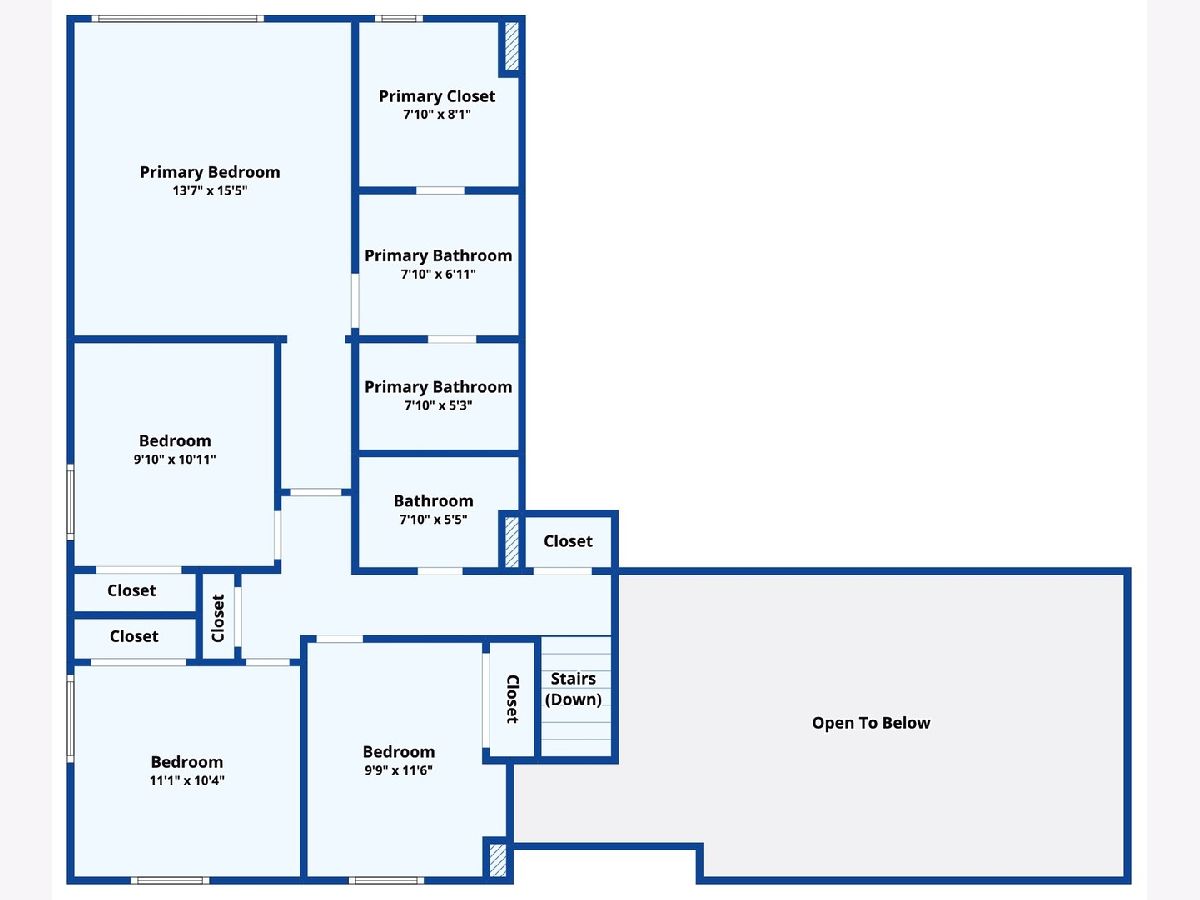
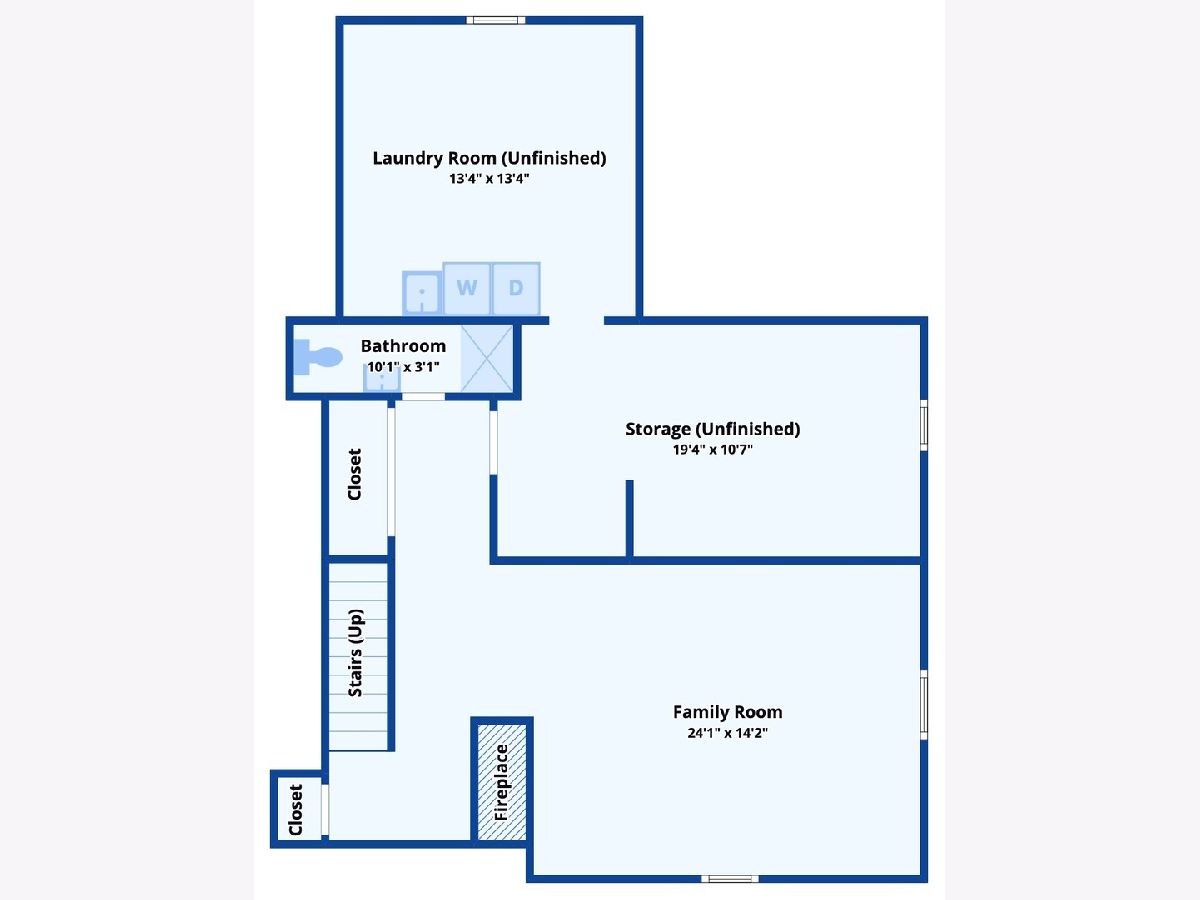
Room Specifics
Total Bedrooms: 4
Bedrooms Above Ground: 4
Bedrooms Below Ground: 0
Dimensions: —
Floor Type: —
Dimensions: —
Floor Type: —
Dimensions: —
Floor Type: —
Full Bathrooms: 3
Bathroom Amenities: Separate Shower
Bathroom in Basement: 1
Rooms: —
Basement Description: Finished
Other Specifics
| 2 | |
| — | |
| Asphalt | |
| — | |
| — | |
| 83X145 | |
| — | |
| — | |
| — | |
| — | |
| Not in DB | |
| — | |
| — | |
| — | |
| — |
Tax History
| Year | Property Taxes |
|---|---|
| 2024 | $15,505 |
Contact Agent
Nearby Similar Homes
Nearby Sold Comparables
Contact Agent
Listing Provided By
Baird & Warner






