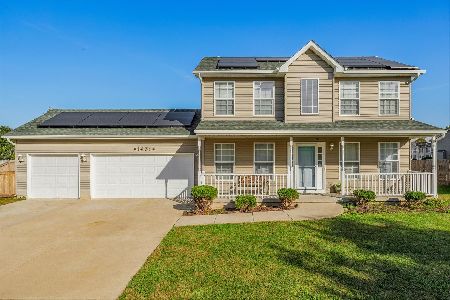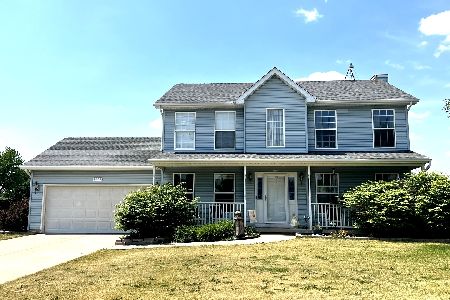1451 Aspen Lane, Yorkville, Illinois 60560
$233,000
|
Sold
|
|
| Status: | Closed |
| Sqft: | 1,736 |
| Cost/Sqft: | $138 |
| Beds: | 3 |
| Baths: | 4 |
| Year Built: | 2000 |
| Property Taxes: | $6,460 |
| Days On Market: | 2750 |
| Lot Size: | 0,00 |
Description
Welcome home to this 3 bedroom 3.1 bath meticulously maintained home. This property features a beautiful kitchen with granite counters and stainless steel appliances, 42in cabinets, hardwood floors. Open floor plan with fireplace. Large master bedroom with walk-in closet, master bath featuring a whirlpool tub and separate shower. Full finished basement with a full bathroom. Premium oversized corner lot backing to walking path with a beautiful 2 tiered deck 3 car garage. Large front porch. Don't miss out on this beautiful home!
Property Specifics
| Single Family | |
| — | |
| — | |
| 2000 | |
| Full | |
| — | |
| No | |
| — |
| Kendall | |
| Fox Hill | |
| 0 / Not Applicable | |
| None | |
| Public | |
| Public Sewer | |
| 09973559 | |
| 0230110018 |
Property History
| DATE: | EVENT: | PRICE: | SOURCE: |
|---|---|---|---|
| 30 Jul, 2018 | Sold | $233,000 | MRED MLS |
| 22 Jun, 2018 | Under contract | $239,000 | MRED MLS |
| 5 Jun, 2018 | Listed for sale | $239,000 | MRED MLS |
| 14 Nov, 2025 | Sold | $377,000 | MRED MLS |
| 6 Oct, 2025 | Under contract | $389,900 | MRED MLS |
| 2 Oct, 2025 | Listed for sale | $389,900 | MRED MLS |
Room Specifics
Total Bedrooms: 3
Bedrooms Above Ground: 3
Bedrooms Below Ground: 0
Dimensions: —
Floor Type: Carpet
Dimensions: —
Floor Type: Carpet
Full Bathrooms: 4
Bathroom Amenities: Whirlpool,Separate Shower
Bathroom in Basement: 1
Rooms: No additional rooms
Basement Description: Finished
Other Specifics
| 3 | |
| — | |
| Concrete | |
| Deck, Porch | |
| Corner Lot | |
| 91X130X90X136 | |
| — | |
| Full | |
| Vaulted/Cathedral Ceilings, Hardwood Floors | |
| Range, Microwave, Dishwasher, Refrigerator, Stainless Steel Appliance(s) | |
| Not in DB | |
| Sidewalks, Street Paved | |
| — | |
| — | |
| Wood Burning, Gas Starter |
Tax History
| Year | Property Taxes |
|---|---|
| 2018 | $6,460 |
| 2025 | $8,034 |
Contact Agent
Nearby Similar Homes
Nearby Sold Comparables
Contact Agent
Listing Provided By
CarMarc Realty Group, LLC





