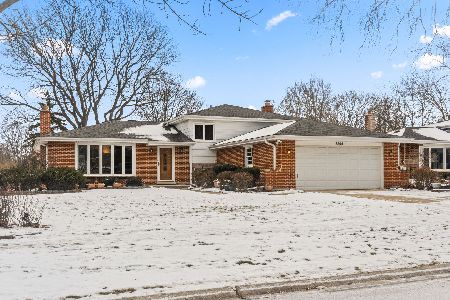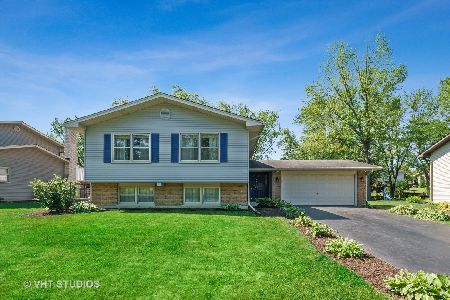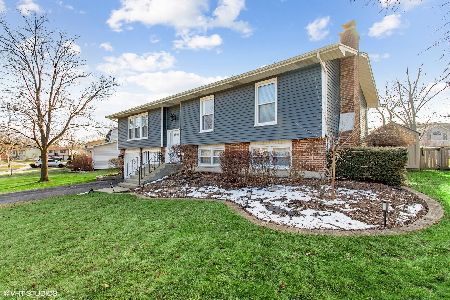1451 Bolson Drive, Downers Grove, Illinois 60516
$399,900
|
Sold
|
|
| Status: | Closed |
| Sqft: | 2,620 |
| Cost/Sqft: | $153 |
| Beds: | 4 |
| Baths: | 3 |
| Year Built: | 1972 |
| Property Taxes: | $6,734 |
| Days On Market: | 2399 |
| Lot Size: | 0,26 |
Description
Perfectly Updated, Wonderful Neighborhood, & AWARD WINNING DG SCHOOLS! This home has it all! 4 bed, 2.5 bath, finished basement, & AMAZING professionally landscaped oversized yard. Updates include:Roof,windows, HVAC, hot water heater, professionally painted, crown molding, shed, finished basement, updated baths, hardwood flooring, cedar fence, & professionally landscaped! This home opens to a bright modern kitchen, granite countertops, & SS appliances. Sliding glass doors line the kitchen AND family room & are wonderful for outdoor living with bright natural light pouring in. Family room showcases grand fireplace with built-in surrounds. 2nd FLR includes Master ensuite bath with walk-in closet, ALL spacious bedrooms, generous closets, double sink vanity, & whirlpool tub! Large Full Finished Basement has walls of storage closets & the back yard will ABSOLUTELY IMPRESS! Blocks to 2 schools, 3 parks, & 2 Blocks to Pace commuter bus to Express train. Swing set included! Welcome Home!
Property Specifics
| Single Family | |
| — | |
| Colonial | |
| 1972 | |
| Full | |
| — | |
| No | |
| 0.26 |
| Du Page | |
| — | |
| 0 / Not Applicable | |
| None | |
| Lake Michigan | |
| Public Sewer | |
| 10445803 | |
| 0919210023 |
Nearby Schools
| NAME: | DISTRICT: | DISTANCE: | |
|---|---|---|---|
|
Grade School
Kingsley Elementary School |
58 | — | |
|
Middle School
O Neill Middle School |
58 | Not in DB | |
|
High School
South High School |
99 | Not in DB | |
Property History
| DATE: | EVENT: | PRICE: | SOURCE: |
|---|---|---|---|
| 29 Oct, 2007 | Sold | $355,000 | MRED MLS |
| 30 Sep, 2007 | Under contract | $379,000 | MRED MLS |
| — | Last price change | $389,500 | MRED MLS |
| 11 Jul, 2007 | Listed for sale | $395,000 | MRED MLS |
| 19 Aug, 2019 | Sold | $399,900 | MRED MLS |
| 14 Jul, 2019 | Under contract | $399,900 | MRED MLS |
| 10 Jul, 2019 | Listed for sale | $399,900 | MRED MLS |
Room Specifics
Total Bedrooms: 4
Bedrooms Above Ground: 4
Bedrooms Below Ground: 0
Dimensions: —
Floor Type: Carpet
Dimensions: —
Floor Type: Carpet
Dimensions: —
Floor Type: Carpet
Full Bathrooms: 3
Bathroom Amenities: Whirlpool,Double Sink
Bathroom in Basement: 0
Rooms: Recreation Room
Basement Description: Finished
Other Specifics
| 2 | |
| Concrete Perimeter | |
| Asphalt | |
| Patio, Porch, Brick Paver Patio, Storms/Screens, Outdoor Grill | |
| Fenced Yard,Landscaped,Wooded | |
| 92X152X65X135 | |
| — | |
| Full | |
| Hardwood Floors, Built-in Features, Walk-In Closet(s) | |
| Range, Microwave, Dishwasher, Refrigerator, Washer, Dryer, Disposal, Stainless Steel Appliance(s) | |
| Not in DB | |
| Sidewalks, Street Paved | |
| — | |
| — | |
| Wood Burning |
Tax History
| Year | Property Taxes |
|---|---|
| 2007 | $4,679 |
| 2019 | $6,734 |
Contact Agent
Nearby Sold Comparables
Contact Agent
Listing Provided By
Keller Williams Experience






