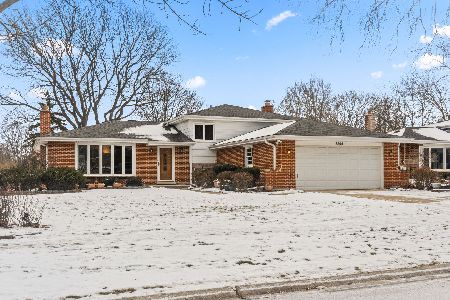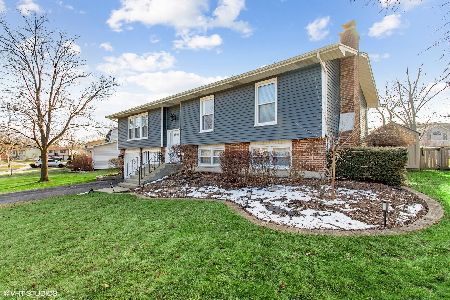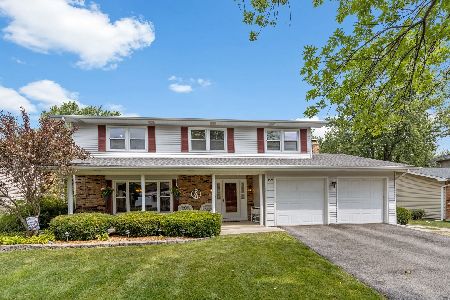1461 Bolson Drive, Downers Grove, Illinois 60516
$337,000
|
Sold
|
|
| Status: | Closed |
| Sqft: | 2,300 |
| Cost/Sqft: | $148 |
| Beds: | 5 |
| Baths: | 3 |
| Year Built: | 1972 |
| Property Taxes: | $6,050 |
| Days On Market: | 2055 |
| Lot Size: | 0,27 |
Description
Sought after south Downers Grove. Spacious home boasts eat-in kitchen with access to deck. Hardwood floors throughout main level living space. Master bath has high-end finishes including heated floors and marble. Lower level offers plenty of additional living space with large family room, spacious laundry and 2 extra bedrooms. Cozy up to the fireplace when the weather turns chilly. Attached 2 car garage has extra area for storage. Relax & enjoy the beautiful professionally landscaped backyard. Quiet neighborhood with easy access to schools, shopping, parks & expressway. Driveway newly seal coated.
Property Specifics
| Single Family | |
| — | |
| — | |
| 1972 | |
| Full | |
| RAISED RANCH | |
| No | |
| 0.27 |
| Du Page | |
| — | |
| — / Not Applicable | |
| None | |
| Lake Michigan | |
| Public Sewer | |
| 10752356 | |
| 0919210022 |
Nearby Schools
| NAME: | DISTRICT: | DISTANCE: | |
|---|---|---|---|
|
Grade School
Kingsley Elementary School |
58 | — | |
|
Middle School
O Neill Middle School |
58 | Not in DB | |
|
High School
South High School |
99 | Not in DB | |
Property History
| DATE: | EVENT: | PRICE: | SOURCE: |
|---|---|---|---|
| 8 May, 2014 | Sold | $299,000 | MRED MLS |
| 2 Apr, 2014 | Under contract | $309,000 | MRED MLS |
| — | Last price change | $319,000 | MRED MLS |
| 2 Jan, 2014 | Listed for sale | $319,000 | MRED MLS |
| 31 Jul, 2020 | Sold | $337,000 | MRED MLS |
| 27 Jun, 2020 | Under contract | $340,000 | MRED MLS |
| — | Last price change | $355,000 | MRED MLS |
| 18 Jun, 2020 | Listed for sale | $355,000 | MRED MLS |
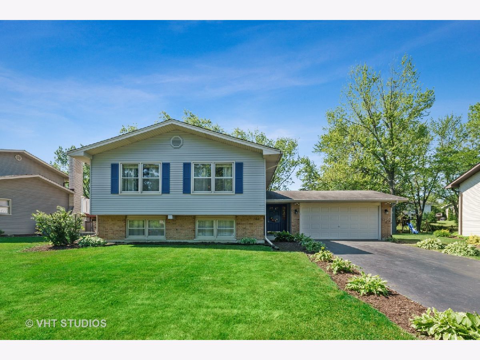
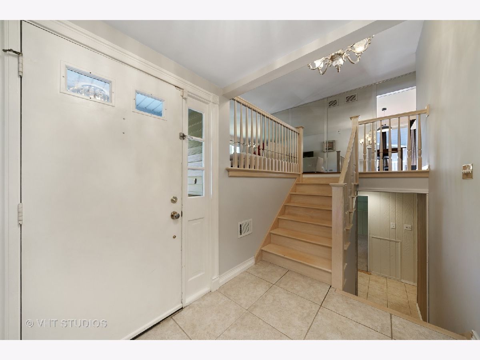
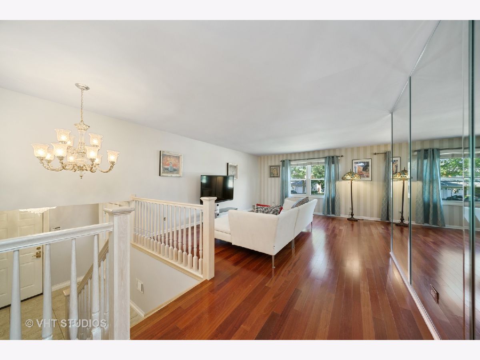
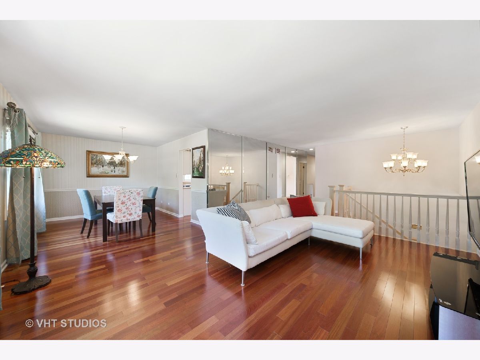
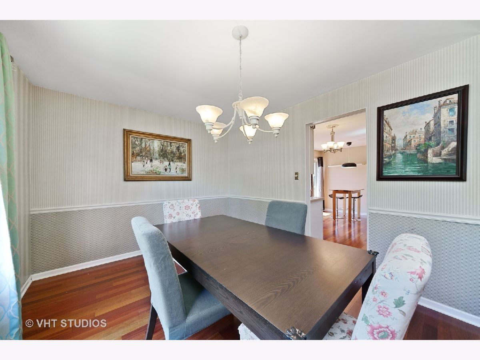
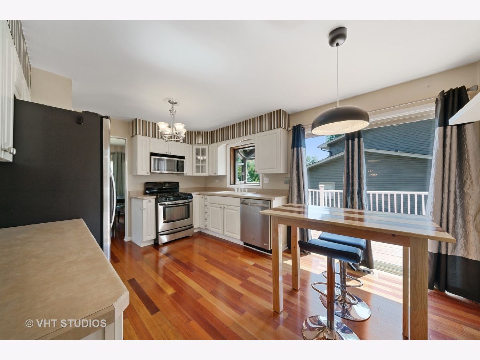
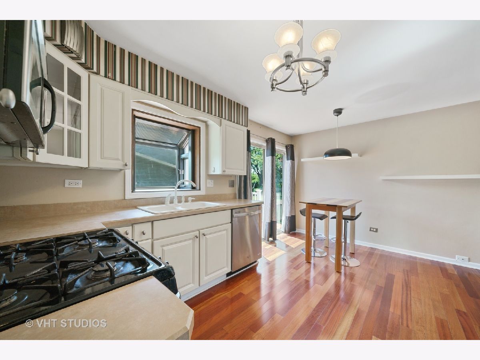
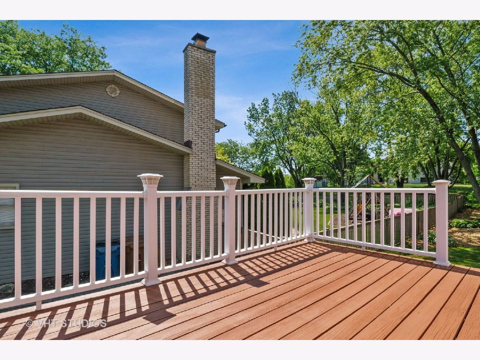
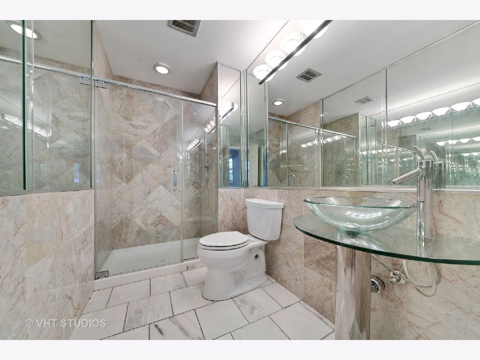
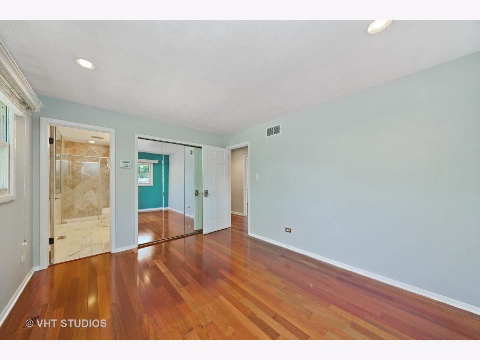
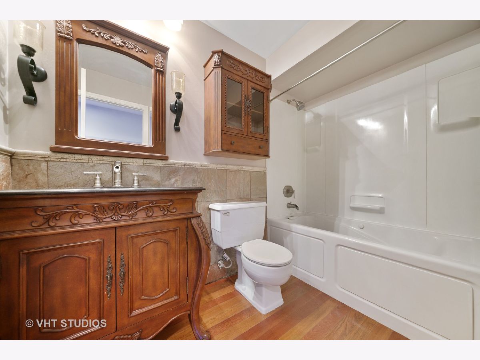
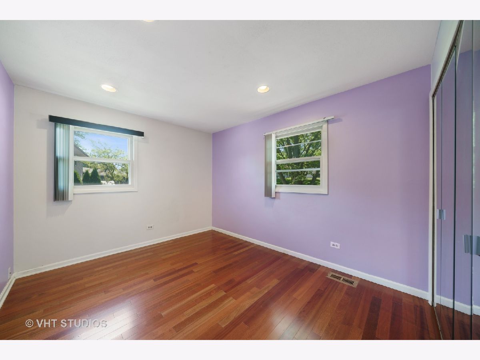
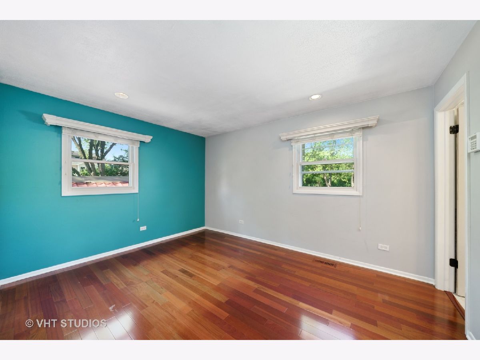
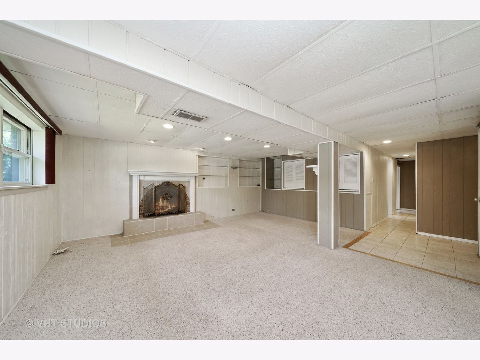
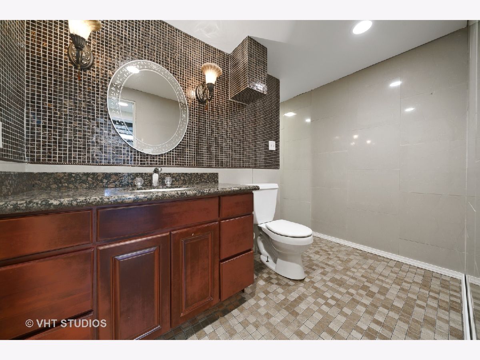
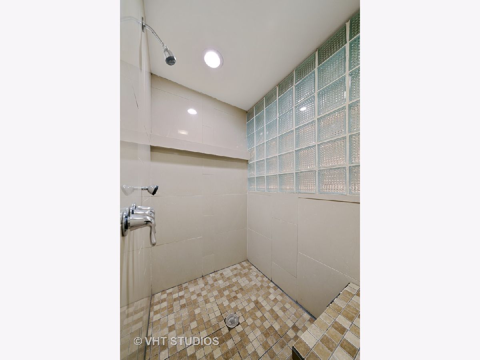
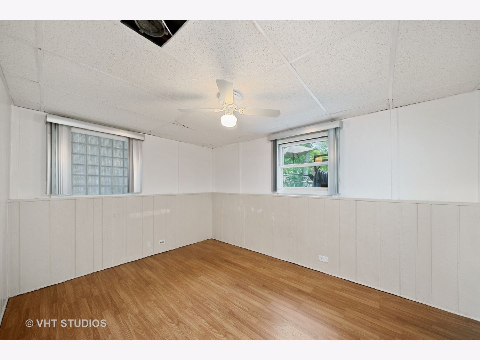
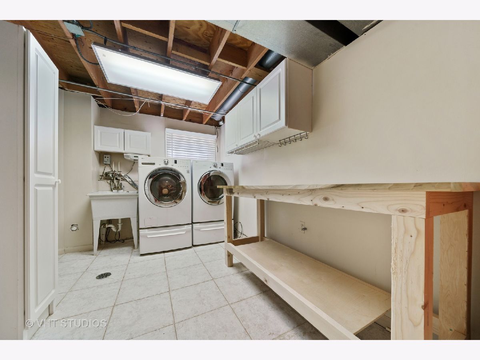
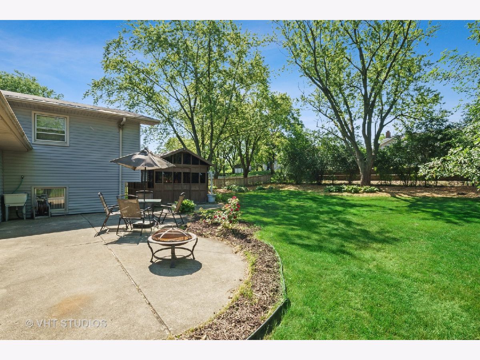
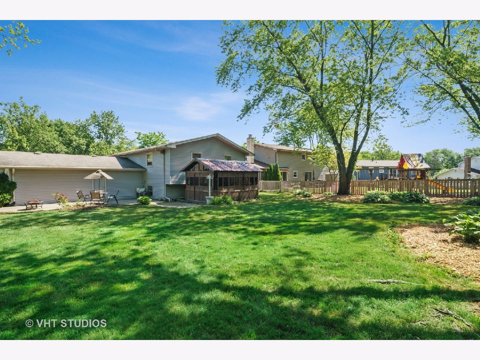
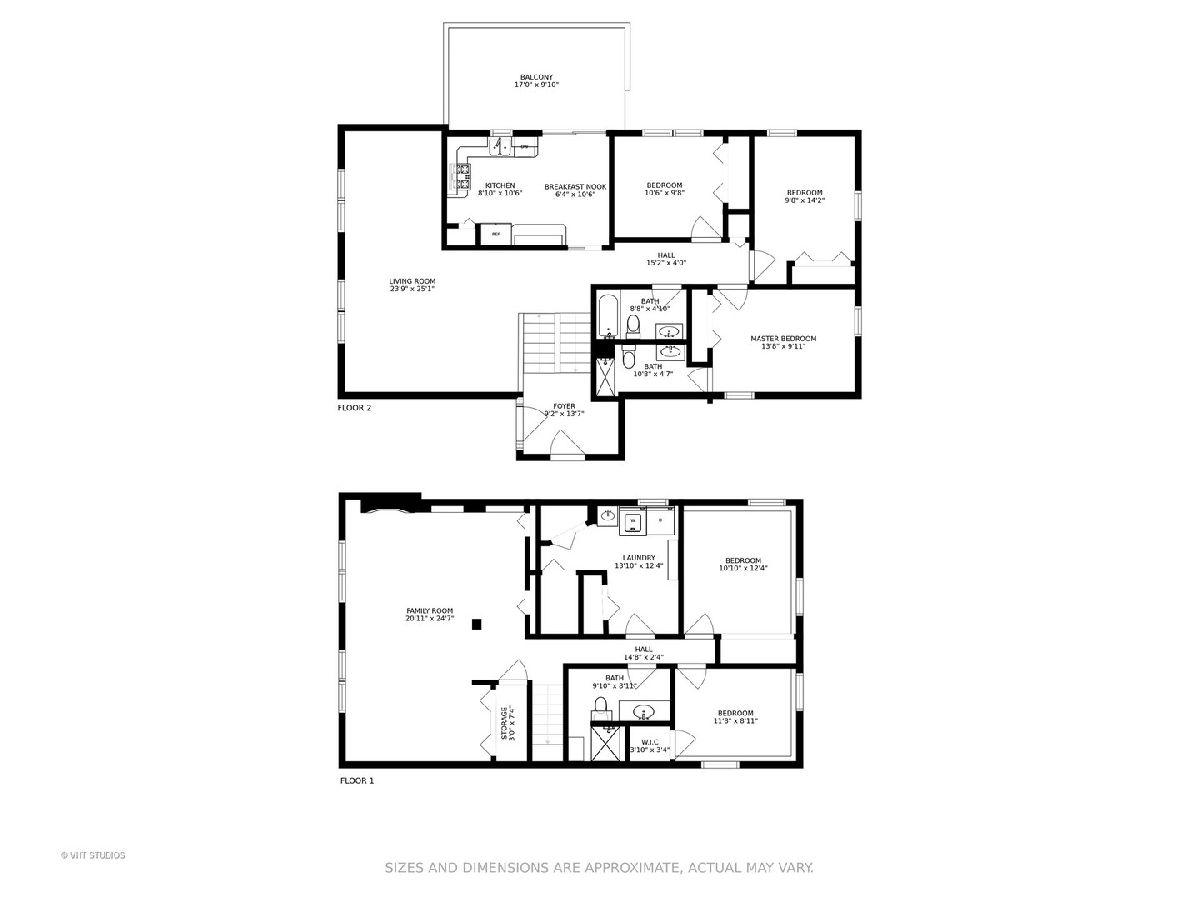
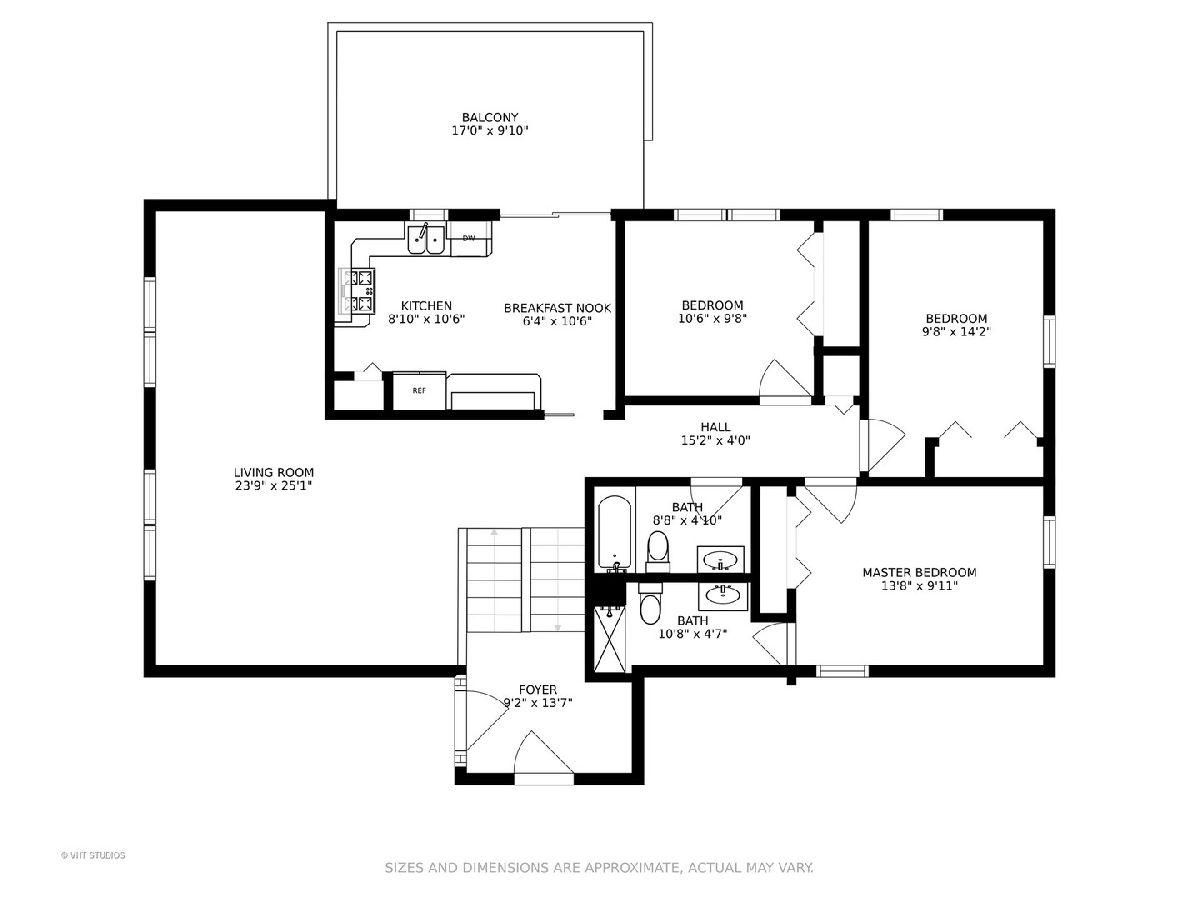
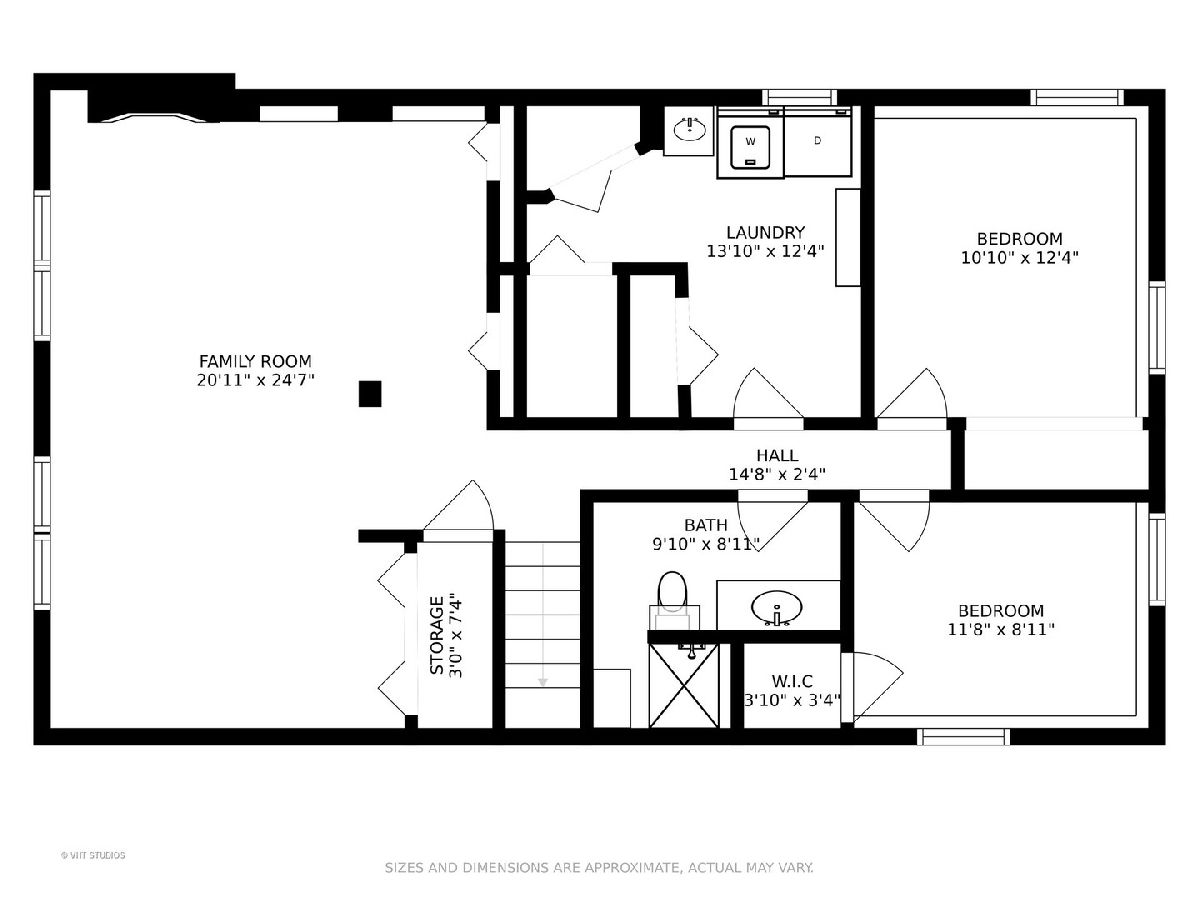
Room Specifics
Total Bedrooms: 5
Bedrooms Above Ground: 5
Bedrooms Below Ground: 0
Dimensions: —
Floor Type: Hardwood
Dimensions: —
Floor Type: Hardwood
Dimensions: —
Floor Type: Carpet
Dimensions: —
Floor Type: —
Full Bathrooms: 3
Bathroom Amenities: Whirlpool,Separate Shower,Steam Shower
Bathroom in Basement: 1
Rooms: Bedroom 5,Deck
Basement Description: Finished,Exterior Access
Other Specifics
| 2 | |
| — | |
| Asphalt | |
| — | |
| — | |
| 81 X 160 | |
| — | |
| Full | |
| Hot Tub, Hardwood Floors, Heated Floors, First Floor Bedroom, In-Law Arrangement, First Floor Full Bath, Built-in Features | |
| Range, Microwave, Dishwasher, Refrigerator, Washer, Dryer | |
| Not in DB | |
| Park, Curbs, Sidewalks, Street Lights, Street Paved | |
| — | |
| — | |
| Gas Log, Gas Starter |
Tax History
| Year | Property Taxes |
|---|---|
| 2014 | $5,330 |
| 2020 | $6,050 |
Contact Agent
Nearby Sold Comparables
Contact Agent
Listing Provided By
Keller Williams Premiere Properties

