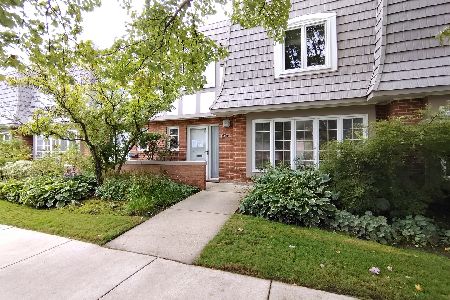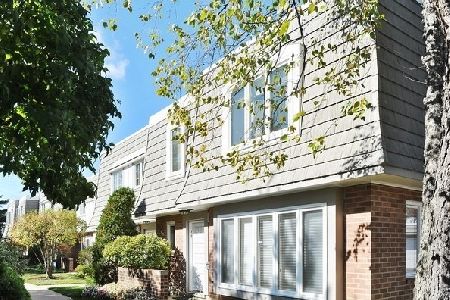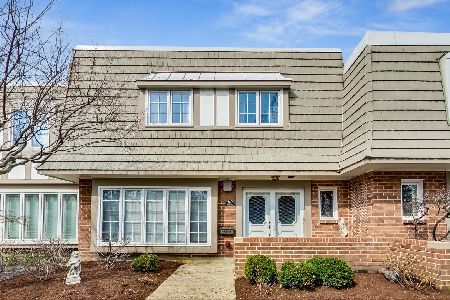1451 Calais Circle, Highland Park, Illinois 60035
$270,000
|
Sold
|
|
| Status: | Closed |
| Sqft: | 2,528 |
| Cost/Sqft: | $117 |
| Beds: | 3 |
| Baths: | 3 |
| Year Built: | 1978 |
| Property Taxes: | $5,618 |
| Days On Market: | 3714 |
| Lot Size: | 0,00 |
Description
End unit in Chantilly, steps from the park! Enjoy maintenance-free living in this gracious and updated 3 bedroom, 2.1 bath townhouse. Beautiful eat-in kitchen with granite counters, travertine floors, planning desk and plenty of cabinets. Nicely flowing floor plan, living room opens to dining room, built-ins and updated bar in the family room. Generous sized bedrooms and tons of storage. 2nd floor laundry and a private brick-paved patio round out this gem. Newer roof, siding and 2nd floor windows. Beautiful grounds with outdoor pool. A must see!
Property Specifics
| Condos/Townhomes | |
| 2 | |
| — | |
| 1978 | |
| None | |
| — | |
| No | |
| — |
| Lake | |
| Chantilly | |
| 570 / Monthly | |
| Water,Insurance,Pool,Exterior Maintenance,Lawn Care,Scavenger,Snow Removal | |
| Lake Michigan | |
| Sewer-Storm | |
| 09067248 | |
| 16351010400000 |
Nearby Schools
| NAME: | DISTRICT: | DISTANCE: | |
|---|---|---|---|
|
Grade School
Ravinia Elementary School |
112 | — | |
|
Middle School
Edgewood Middle School |
112 | Not in DB | |
|
High School
Highland Park High School |
113 | Not in DB | |
Property History
| DATE: | EVENT: | PRICE: | SOURCE: |
|---|---|---|---|
| 2 Aug, 2016 | Sold | $270,000 | MRED MLS |
| 24 Jun, 2016 | Under contract | $295,000 | MRED MLS |
| — | Last price change | $305,000 | MRED MLS |
| 19 Oct, 2015 | Listed for sale | $329,000 | MRED MLS |
Room Specifics
Total Bedrooms: 3
Bedrooms Above Ground: 3
Bedrooms Below Ground: 0
Dimensions: —
Floor Type: Carpet
Dimensions: —
Floor Type: Carpet
Full Bathrooms: 3
Bathroom Amenities: Double Sink
Bathroom in Basement: 0
Rooms: Foyer
Basement Description: None
Other Specifics
| 2 | |
| Concrete Perimeter | |
| Asphalt | |
| Brick Paver Patio, Storms/Screens, End Unit | |
| Common Grounds,Corner Lot,Cul-De-Sac,Fenced Yard,Park Adjacent | |
| COMMON | |
| — | |
| Full | |
| Bar-Wet, Wood Laminate Floors, Second Floor Laundry, Storage | |
| Range, Dishwasher, Refrigerator, Freezer, Washer, Dryer, Disposal, Stainless Steel Appliance(s) | |
| Not in DB | |
| — | |
| — | |
| Park, Pool | |
| — |
Tax History
| Year | Property Taxes |
|---|---|
| 2016 | $5,618 |
Contact Agent
Nearby Sold Comparables
Contact Agent
Listing Provided By
Baird & Warner






