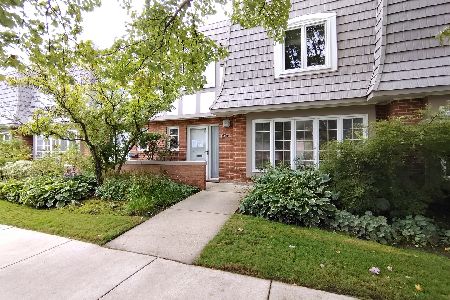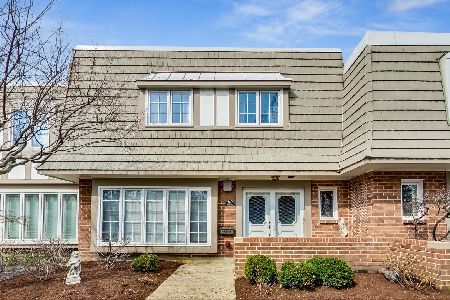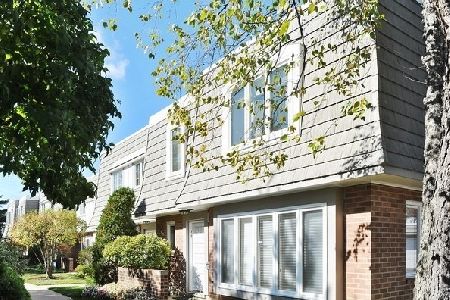1455 Calais Circle, Highland Park, Illinois 60035
$370,000
|
Sold
|
|
| Status: | Closed |
| Sqft: | 2,154 |
| Cost/Sqft: | $183 |
| Beds: | 3 |
| Baths: | 3 |
| Year Built: | 1978 |
| Property Taxes: | $5,430 |
| Days On Market: | 2374 |
| Lot Size: | 0,00 |
Description
This is a MUST SEE property! This property has been COMPLETELY renovated with stunning custom finishes. As you enter the home, you'll notice the lovely natural lighting that pours into the home in all the windows adding to the appeal and making the rooms seem even more open, warm and inviting! As you enter the living room, you'll notice the large space with wet bar that is perfect for all your entertaining needs! You'll love the bright kitchen with lovely white cabinets and beautiful counter tops. Master suite with walk in shower, double bowl vanity and floor to ceiling ship lap and custom finishes. Pull into your heated garage with epoxy floor. Looking to catch some sun head over to the pool or go for walk on the trails near by. This property will not be on the market long so be sure to visit it today before it is gone!
Property Specifics
| Condos/Townhomes | |
| 2 | |
| — | |
| 1978 | |
| None | |
| — | |
| No | |
| — |
| Lake | |
| Chantilly | |
| 590 / Monthly | |
| Water,Parking,Insurance,Clubhouse,Pool,Lawn Care,Snow Removal | |
| Lake Michigan | |
| Public Sewer | |
| 10423137 | |
| 16351010380000 |
Nearby Schools
| NAME: | DISTRICT: | DISTANCE: | |
|---|---|---|---|
|
Grade School
Ravinia Elementary School |
112 | — | |
|
Middle School
Edgewood Middle School |
112 | Not in DB | |
|
High School
Highland Park High School |
113 | Not in DB | |
Property History
| DATE: | EVENT: | PRICE: | SOURCE: |
|---|---|---|---|
| 18 Apr, 2019 | Sold | $250,000 | MRED MLS |
| 10 Apr, 2019 | Under contract | $310,000 | MRED MLS |
| 30 Mar, 2019 | Listed for sale | $310,000 | MRED MLS |
| 30 Aug, 2019 | Sold | $370,000 | MRED MLS |
| 17 Aug, 2019 | Under contract | $395,000 | MRED MLS |
| — | Last price change | $397,000 | MRED MLS |
| 19 Jun, 2019 | Listed for sale | $399,000 | MRED MLS |
Room Specifics
Total Bedrooms: 3
Bedrooms Above Ground: 3
Bedrooms Below Ground: 0
Dimensions: —
Floor Type: Carpet
Dimensions: —
Floor Type: Carpet
Full Bathrooms: 3
Bathroom Amenities: Double Sink
Bathroom in Basement: 0
Rooms: Foyer
Basement Description: None
Other Specifics
| 2 | |
| Concrete Perimeter | |
| Asphalt | |
| Patio, Stamped Concrete Patio, Storms/Screens, Cable Access | |
| Cul-De-Sac,Fenced Yard,Landscaped,Park Adjacent,Pond(s) | |
| COMMON | |
| — | |
| Full | |
| Bar-Wet, Hardwood Floors, Second Floor Laundry | |
| Range, Microwave, Dishwasher, Refrigerator, Disposal, Stainless Steel Appliance(s) | |
| Not in DB | |
| — | |
| — | |
| Park, Sundeck, Pool, Tennis Court(s) | |
| — |
Tax History
| Year | Property Taxes |
|---|---|
| 2019 | $5,430 |
Contact Agent
Nearby Sold Comparables
Contact Agent
Listing Provided By
ICandy Realty LLC






