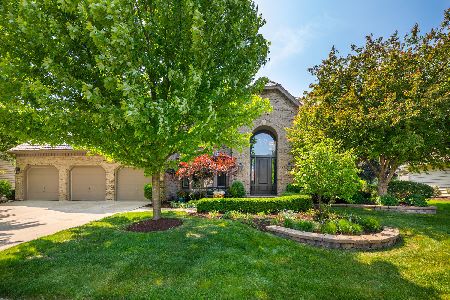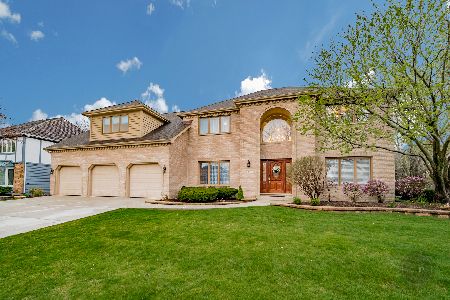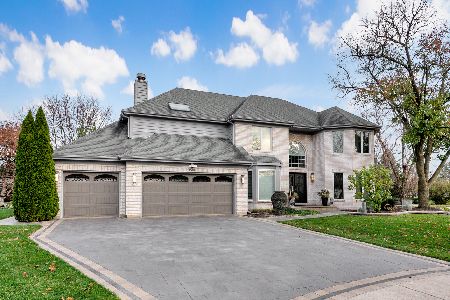1451 Frenchmans Bend Drive, Naperville, Illinois 60564
$570,000
|
Sold
|
|
| Status: | Closed |
| Sqft: | 3,091 |
| Cost/Sqft: | $186 |
| Beds: | 4 |
| Baths: | 3 |
| Year Built: | 1992 |
| Property Taxes: | $12,030 |
| Days On Market: | 1592 |
| Lot Size: | 0,31 |
Description
Spectacular traditional 2-story home with freshly updated features. White trim, doors & crown moldings. Hardwood floors throughout 1st level. Decorative iron balusters on oak staircase. Bright kitchen w/white cabinets, thick granite countertops, island/breakfast bar, stone backsplash, stainless steel appliances and a huge walk-in pantry. Eating area overlooks the gorgeous fenced yard! Sliding glass doors open to an expanded cedar deck, custom built outdoor bar w/trellis and 200 sq. ft. stone patio & fire pit. Spacious vaulted family room w/brick fireplace & suspended ceiling fan & light. Must-have 1st floor office for remote working w/adjacent full bathroom & shower. Huge vaulted Owner's Suite has 2 walk-in closets & private bath. Stunning white vanity w/granite counters & 2 glass bowl sinks! Whirlpool tub & separate ceramic tiled shower. Three additional bedrooms & updated hall bathroom. Convenient 1st floor laundry/mud room w/white cabinets, sink, washer & gas dryer. Finished basement w/media, recreation & exercise rooms and plumbed for future bath. Newer items: New front door & sidelights 2018, NEW ROOF 2017, cabinets professionally refinished 2019, new HWH 2018, new main sump pump, 2nd pump & battery backup 2016. Ring WIFI doorbell at entry. Attached 3-car garage & concrete driveway. White Eagle is a Golf Club Community with an award winning elementary school in the subdivision. Homeowners have access to a private pool, beautiful clubhouse, tennis courts, 3 parks & 24 hour roving security service. Each home has a monitored security system included in the HOA assessments. Naperville School District #204.
Property Specifics
| Single Family | |
| — | |
| — | |
| 1992 | |
| — | |
| — | |
| No | |
| 0.31 |
| Du Page | |
| White Eagle | |
| 260 / Quarterly | |
| — | |
| — | |
| — | |
| 11181751 | |
| 0732403013 |
Nearby Schools
| NAME: | DISTRICT: | DISTANCE: | |
|---|---|---|---|
|
Grade School
White Eagle Elementary School |
204 | — | |
|
Middle School
Still Middle School |
204 | Not in DB | |
|
High School
Waubonsie Valley High School |
204 | Not in DB | |
Property History
| DATE: | EVENT: | PRICE: | SOURCE: |
|---|---|---|---|
| 5 Nov, 2008 | Sold | $460,000 | MRED MLS |
| 14 Sep, 2008 | Under contract | $469,000 | MRED MLS |
| — | Last price change | $475,000 | MRED MLS |
| 14 Apr, 2008 | Listed for sale | $515,000 | MRED MLS |
| 25 Jul, 2012 | Sold | $445,000 | MRED MLS |
| 12 Jun, 2012 | Under contract | $450,000 | MRED MLS |
| 5 Jun, 2012 | Listed for sale | $450,000 | MRED MLS |
| 2 Nov, 2021 | Sold | $570,000 | MRED MLS |
| 18 Sep, 2021 | Under contract | $574,900 | MRED MLS |
| 10 Sep, 2021 | Listed for sale | $574,900 | MRED MLS |
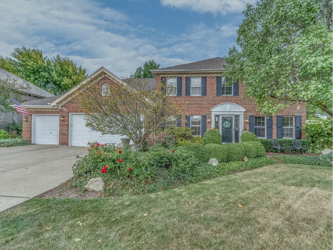
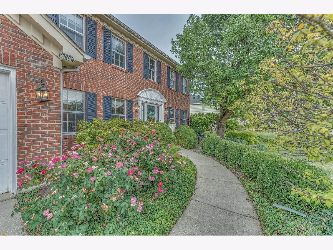
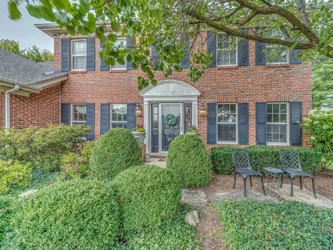
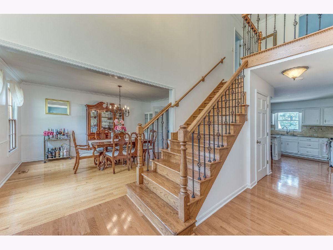
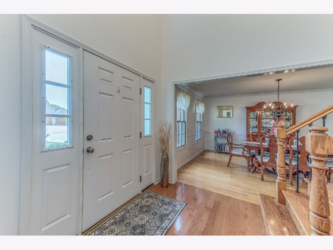
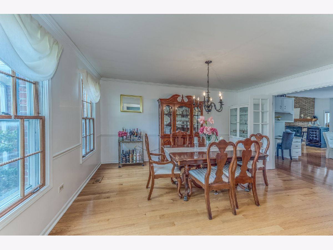
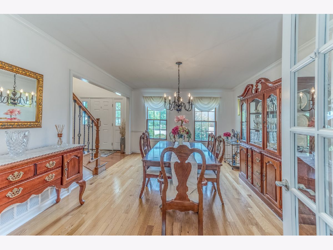
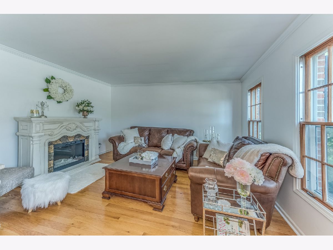
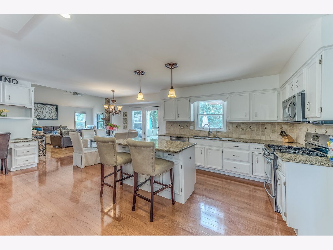
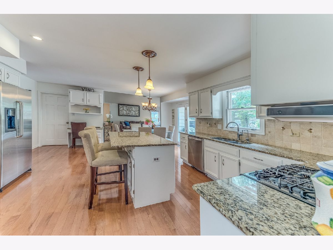
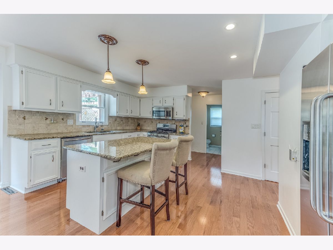
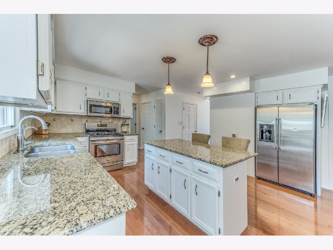
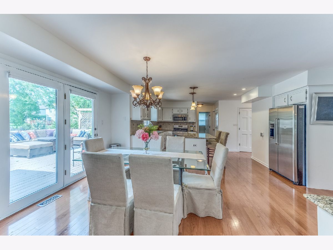
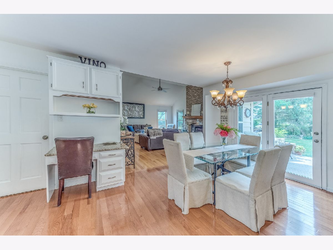
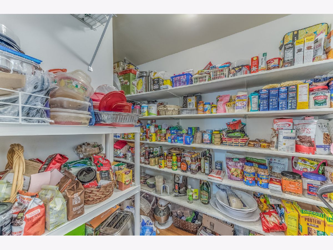
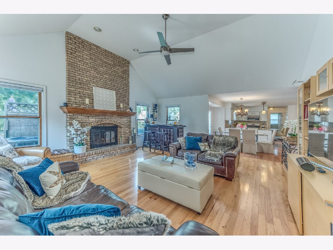
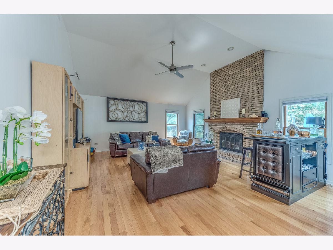
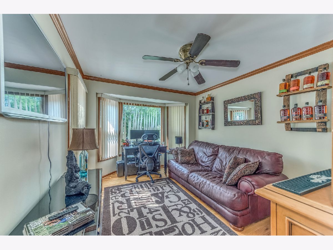
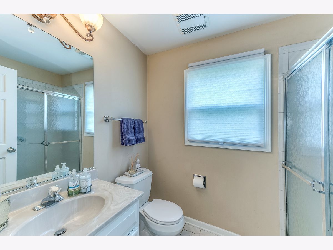
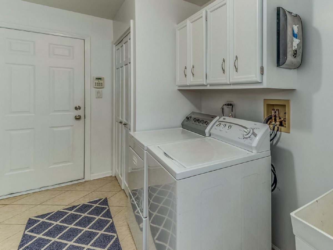
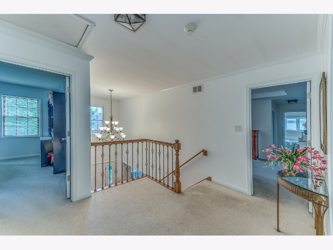
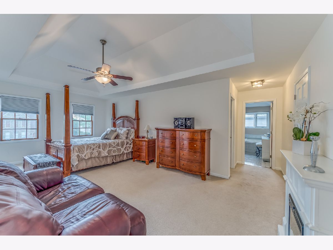
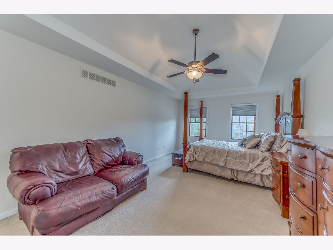
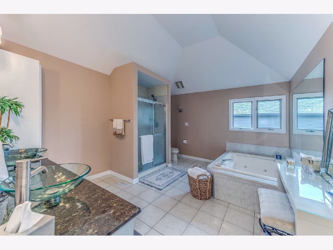
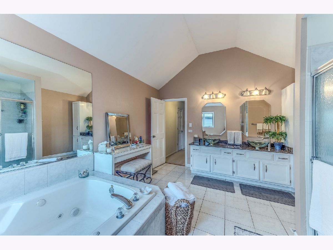
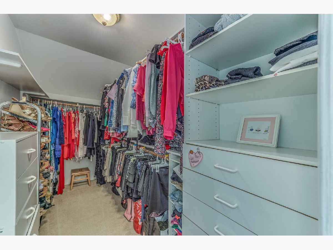
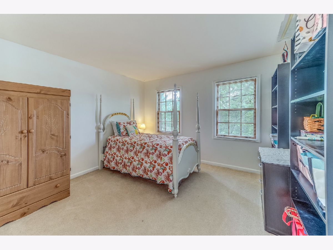
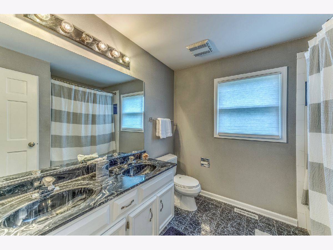
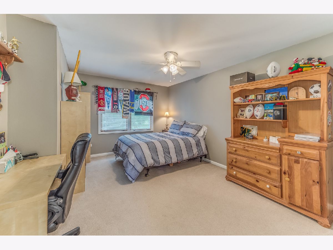
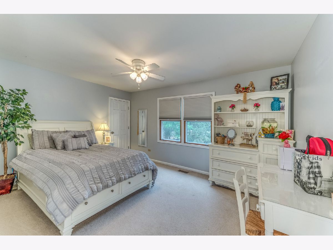
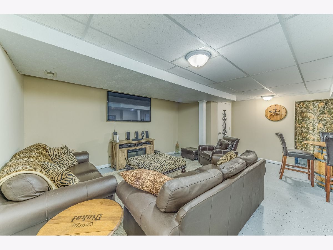
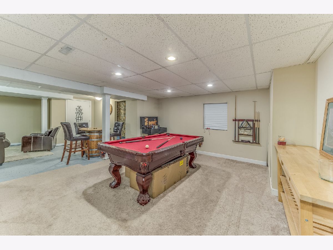
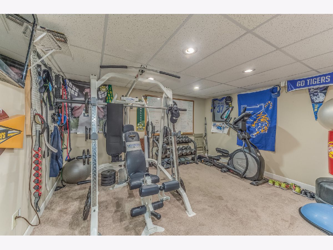
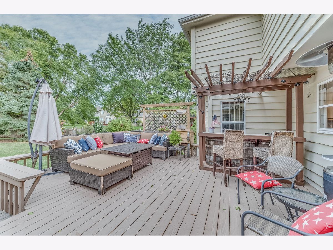
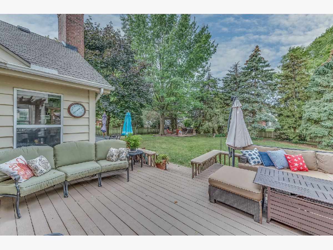
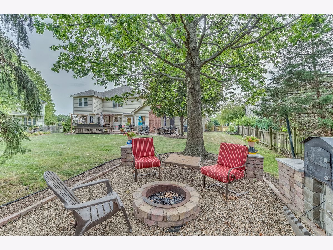
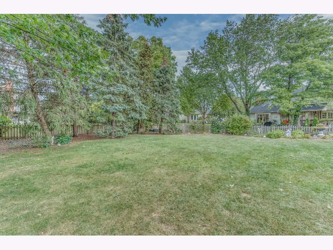
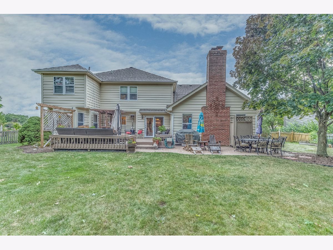
Room Specifics
Total Bedrooms: 4
Bedrooms Above Ground: 4
Bedrooms Below Ground: 0
Dimensions: —
Floor Type: —
Dimensions: —
Floor Type: —
Dimensions: —
Floor Type: —
Full Bathrooms: 3
Bathroom Amenities: Whirlpool,Separate Shower,Double Sink
Bathroom in Basement: 0
Rooms: —
Basement Description: Partially Finished,Crawl
Other Specifics
| 3 | |
| — | |
| Concrete | |
| — | |
| — | |
| 92 X 154 X 88 X 152 | |
| Unfinished | |
| — | |
| — | |
| — | |
| Not in DB | |
| — | |
| — | |
| — | |
| — |
Tax History
| Year | Property Taxes |
|---|---|
| 2008 | $10,704 |
| 2012 | $10,937 |
| 2021 | $12,030 |
Contact Agent
Nearby Similar Homes
Nearby Sold Comparables
Contact Agent
Listing Provided By
RE/MAX of Naperville








