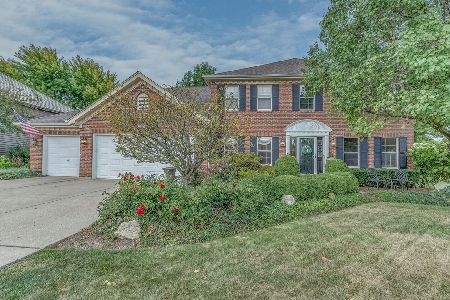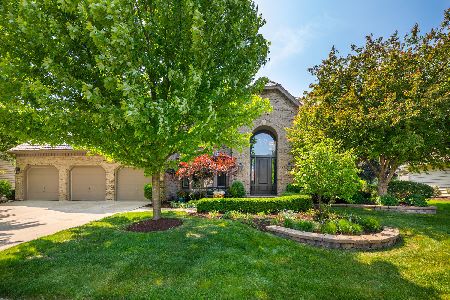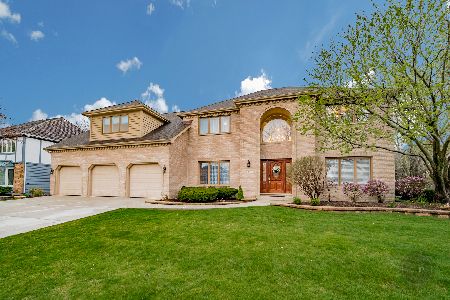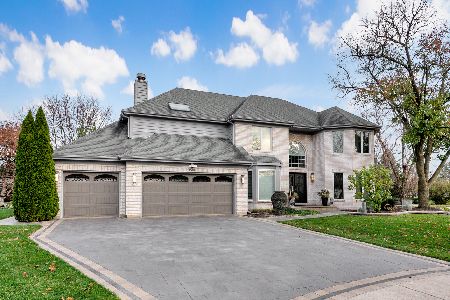1451 Frenchmans Bend Drive, Naperville, Illinois 60564
$445,000
|
Sold
|
|
| Status: | Closed |
| Sqft: | 3,091 |
| Cost/Sqft: | $146 |
| Beds: | 4 |
| Baths: | 3 |
| Year Built: | 1992 |
| Property Taxes: | $10,937 |
| Days On Market: | 4976 |
| Lot Size: | 0,00 |
Description
Fantastic 2-Story! New Gleaming Hardwood Flooring Thru-out 1st Level*KIT Features Cntr Island, Granite Counters, Undermount & New Light Fixtures*Den Features Bay Window, Next To Full BA*Great FR w/Vaulted Ceiling, Brick FP*Spacious MBR w/Decorative Ceiling, His'n'Hers WIC, Lux MBR BA w/Oversized Whirlpool Tub, Separate Shower*Partially Fin BSMT-Plumbed For Future BA*New Furnace & HWH*Clubhouse & Golf Course Community
Property Specifics
| Single Family | |
| — | |
| Traditional | |
| 1992 | |
| Partial | |
| — | |
| No | |
| 0 |
| Du Page | |
| White Eagle | |
| 225 / Annual | |
| Security | |
| Public | |
| Public Sewer | |
| 08083569 | |
| 0732403013 |
Nearby Schools
| NAME: | DISTRICT: | DISTANCE: | |
|---|---|---|---|
|
Grade School
White Eagle Elementary School |
204 | — | |
|
Middle School
Still Middle School |
204 | Not in DB | |
|
High School
Waubonsie Valley High School |
204 | Not in DB | |
Property History
| DATE: | EVENT: | PRICE: | SOURCE: |
|---|---|---|---|
| 5 Nov, 2008 | Sold | $460,000 | MRED MLS |
| 14 Sep, 2008 | Under contract | $469,000 | MRED MLS |
| — | Last price change | $475,000 | MRED MLS |
| 14 Apr, 2008 | Listed for sale | $515,000 | MRED MLS |
| 25 Jul, 2012 | Sold | $445,000 | MRED MLS |
| 12 Jun, 2012 | Under contract | $450,000 | MRED MLS |
| 5 Jun, 2012 | Listed for sale | $450,000 | MRED MLS |
| 2 Nov, 2021 | Sold | $570,000 | MRED MLS |
| 18 Sep, 2021 | Under contract | $574,900 | MRED MLS |
| 10 Sep, 2021 | Listed for sale | $574,900 | MRED MLS |
Room Specifics
Total Bedrooms: 4
Bedrooms Above Ground: 4
Bedrooms Below Ground: 0
Dimensions: —
Floor Type: Carpet
Dimensions: —
Floor Type: Carpet
Dimensions: —
Floor Type: Carpet
Full Bathrooms: 3
Bathroom Amenities: Whirlpool,Separate Shower,Double Sink
Bathroom in Basement: 0
Rooms: Den
Basement Description: Partially Finished,Crawl
Other Specifics
| 3 | |
| Concrete Perimeter | |
| — | |
| Deck | |
| Fenced Yard | |
| 92 X 154 | |
| Unfinished | |
| Full | |
| Vaulted/Cathedral Ceilings, First Floor Laundry | |
| Range, Microwave, Dishwasher, Disposal | |
| Not in DB | |
| Clubhouse, Pool, Tennis Courts, Sidewalks | |
| — | |
| — | |
| Gas Starter |
Tax History
| Year | Property Taxes |
|---|---|
| 2008 | $10,704 |
| 2012 | $10,937 |
| 2021 | $12,030 |
Contact Agent
Nearby Similar Homes
Nearby Sold Comparables
Contact Agent
Listing Provided By
Century 21 Affiliated













