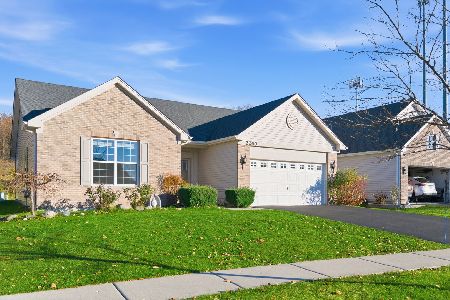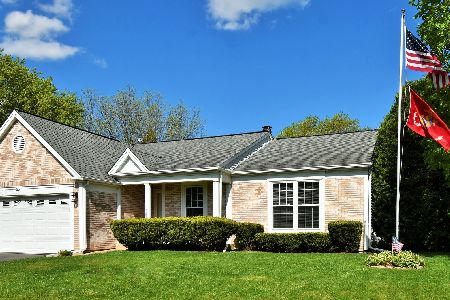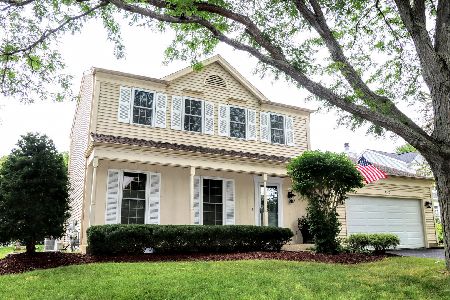1451 Glacier Parkway, Algonquin, Illinois 60102
$350,000
|
Sold
|
|
| Status: | Closed |
| Sqft: | 2,538 |
| Cost/Sqft: | $136 |
| Beds: | 4 |
| Baths: | 4 |
| Year Built: | 1989 |
| Property Taxes: | $6,762 |
| Days On Market: | 1981 |
| Lot Size: | 0,21 |
Description
You know how some homes are such a wow, you can't even fully describe them? This is one of them! A builder lives here, and every improvement that could be done is done (more than $100k worth)! Everything is custom. Everything is top quality. Wrought iron railings. Espresso hardwood floors. Upgraded 4" plus trim. Crown moulding. Granite. A kitchen that makes a chef salivate. A master bath that turns your shower into a top spa experience. Gorgeous open floor plan. Beautiful (and private) yard. Full finished basement with a $3k+ barn wood/shiplap accent wall, posh full bath with heated floors and loads of space. And of course you have a newer roof and siding (2015), windows (2016) new furnace, air conditioning and hot water heater (2019), and SO MUCH MORE! See our features sheet under "additional information" for full details (because there truly is SO MUCH MORE)! A great opportunity for you to have all of these amazing upgrades and more at a fraction of the cost!
Property Specifics
| Single Family | |
| — | |
| Contemporary | |
| 1989 | |
| Full | |
| — | |
| No | |
| 0.21 |
| Mc Henry | |
| — | |
| 0 / Not Applicable | |
| None | |
| Public | |
| Public Sewer | |
| 10799676 | |
| 1935428021 |
Property History
| DATE: | EVENT: | PRICE: | SOURCE: |
|---|---|---|---|
| 28 Nov, 2011 | Sold | $181,000 | MRED MLS |
| 28 Sep, 2011 | Under contract | $182,600 | MRED MLS |
| 7 Sep, 2011 | Listed for sale | $182,600 | MRED MLS |
| 2 Nov, 2020 | Sold | $350,000 | MRED MLS |
| 22 Aug, 2020 | Under contract | $345,000 | MRED MLS |
| 21 Aug, 2020 | Listed for sale | $345,000 | MRED MLS |
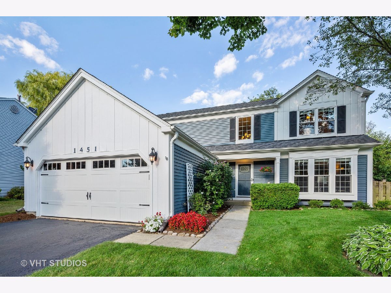
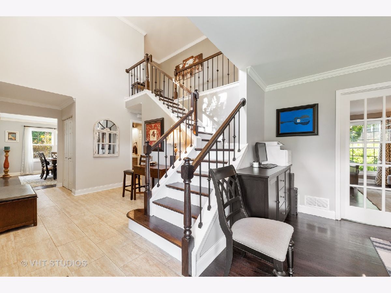
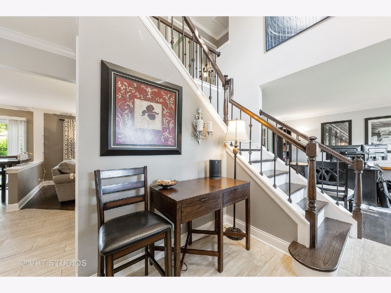
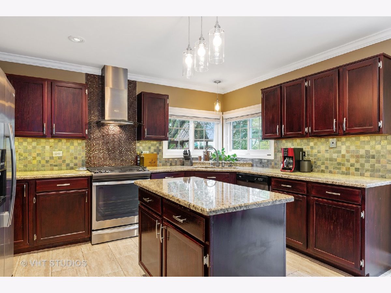
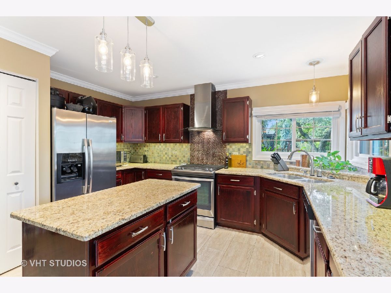
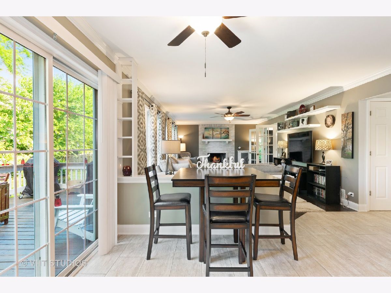
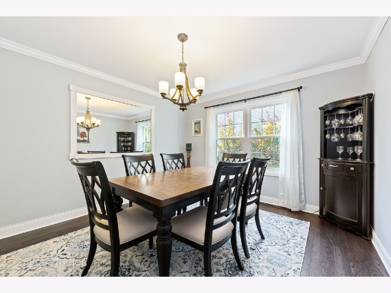
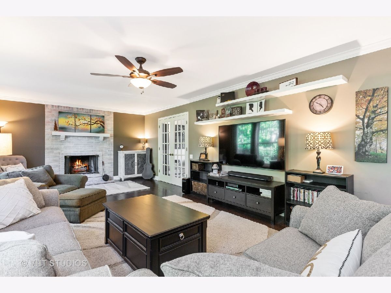
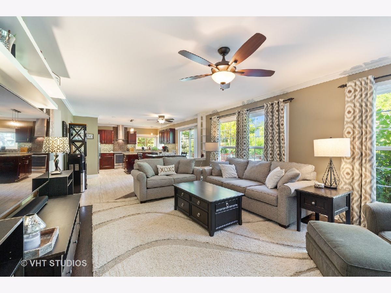
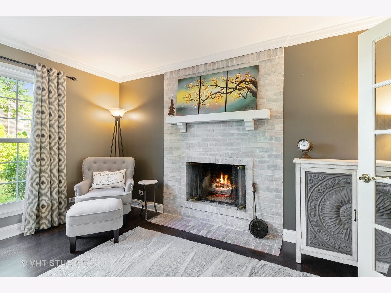
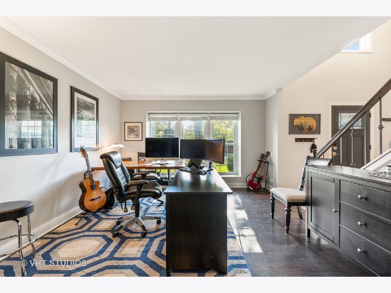
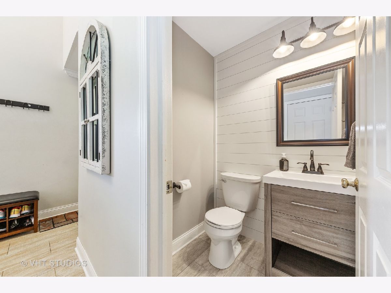
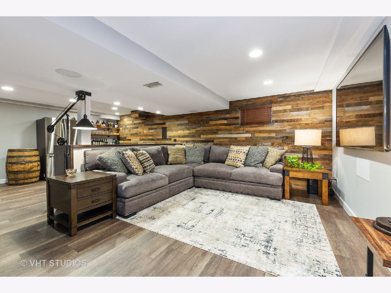
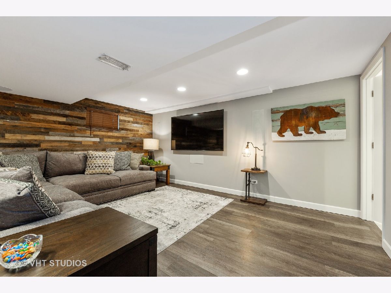
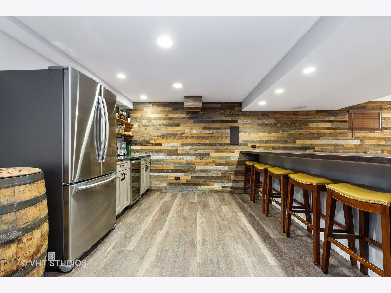
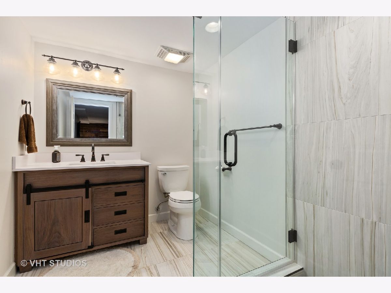
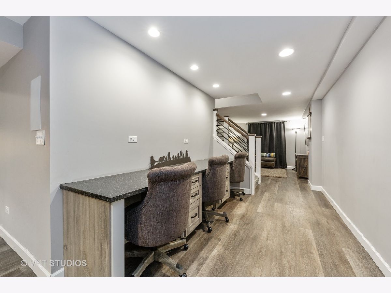
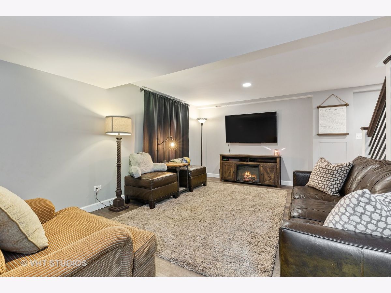
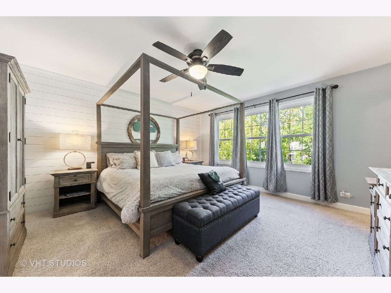
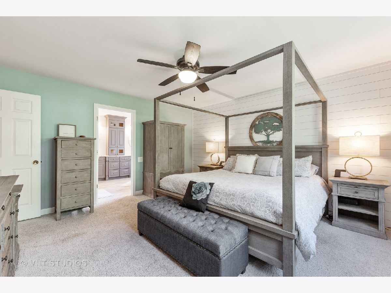
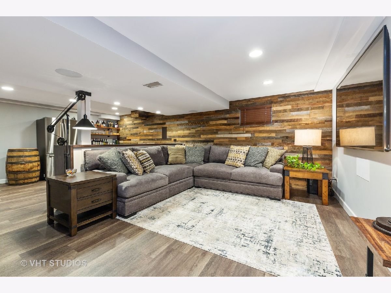
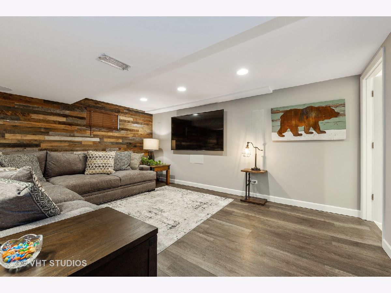
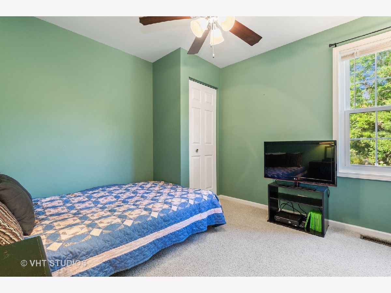
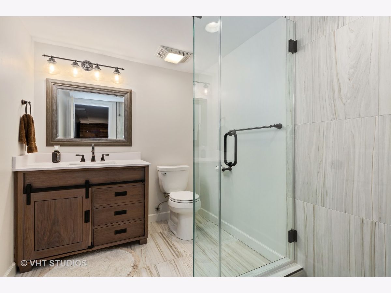
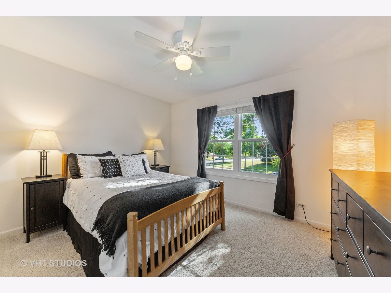
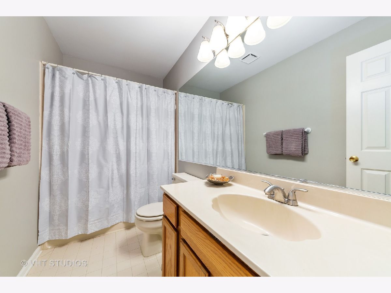
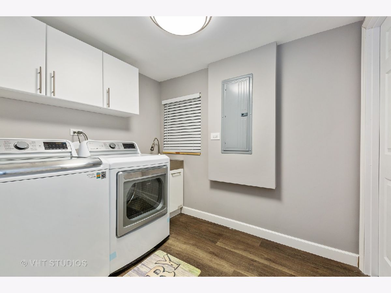
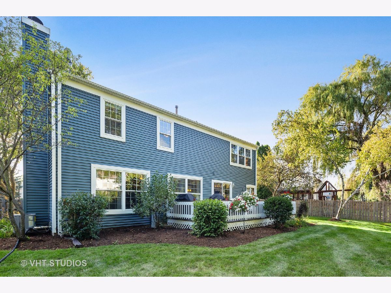
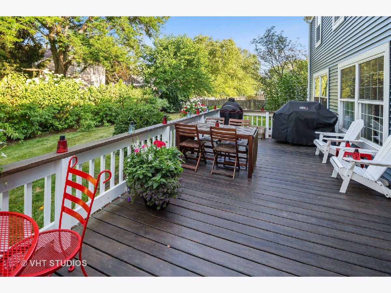
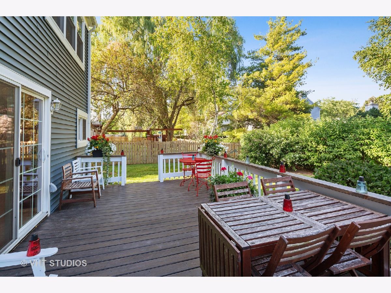
Room Specifics
Total Bedrooms: 4
Bedrooms Above Ground: 4
Bedrooms Below Ground: 0
Dimensions: —
Floor Type: Carpet
Dimensions: —
Floor Type: Carpet
Dimensions: —
Floor Type: Carpet
Full Bathrooms: 4
Bathroom Amenities: Separate Shower,Double Sink,Soaking Tub
Bathroom in Basement: 1
Rooms: Office,Recreation Room,Game Room,Storage
Basement Description: Finished
Other Specifics
| 2 | |
| Concrete Perimeter | |
| Asphalt | |
| Deck, Storms/Screens | |
| Fenced Yard,Mature Trees | |
| 9278 | |
| — | |
| Full | |
| Bar-Dry, Hardwood Floors, Heated Floors, Built-in Features, Walk-In Closet(s) | |
| Range, Dishwasher, Refrigerator, Washer, Dryer, Stainless Steel Appliance(s), Wine Refrigerator, Range Hood | |
| Not in DB | |
| Curbs, Sidewalks, Street Lights, Street Paved | |
| — | |
| — | |
| — |
Tax History
| Year | Property Taxes |
|---|---|
| 2011 | $6,809 |
| 2020 | $6,762 |
Contact Agent
Nearby Similar Homes
Nearby Sold Comparables
Contact Agent
Listing Provided By
Baird & Warner




