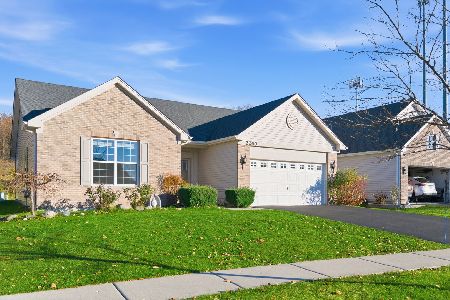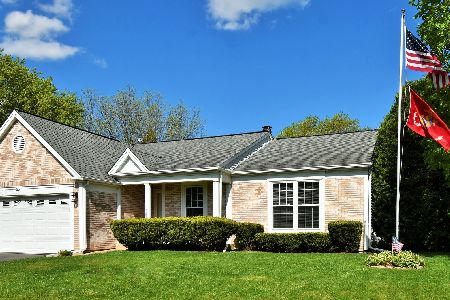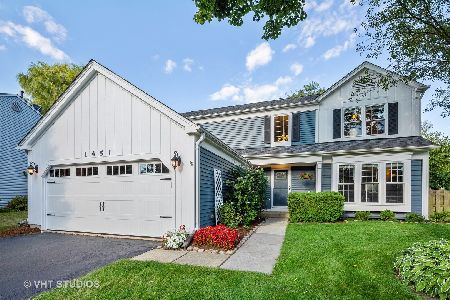1430 Yosemite Parkway, Algonquin, Illinois 60102
$330,000
|
Sold
|
|
| Status: | Closed |
| Sqft: | 2,192 |
| Cost/Sqft: | $151 |
| Beds: | 4 |
| Baths: | 3 |
| Year Built: | 1989 |
| Property Taxes: | $7,529 |
| Days On Market: | 1718 |
| Lot Size: | 0,25 |
Description
Great location, East of the river. Spacious, 2 story with a full basement (1144 sq. ft.) 4 good size bedrooms. Kitchen with granite countertops, plenty of cabinet space and an island. Family room with gas fireplace adjacent to kitchen area. Huge master bath with double soaker bathtub, den/office with french doors on the main floor, two skylights in bathrooms and two fireplaces!! In addition, the house has a full finished basement with wet English style bar and professional billiard table, workout room in the basement and insulated/heated garage. Two brick patios with brick fire pit, top of the line outdoor hot tub/spa with music and lights. Nice yard with trees and great size shed for your gardening tools. Desirable location!!! Hot tub is working and AS IS! All offers will be considered.
Property Specifics
| Single Family | |
| — | |
| — | |
| 1989 | |
| Full | |
| — | |
| No | |
| 0.25 |
| Mc Henry | |
| Copper Oaks | |
| — / Not Applicable | |
| None | |
| Public | |
| Public Sewer | |
| 11083902 | |
| 1935428037 |
Nearby Schools
| NAME: | DISTRICT: | DISTANCE: | |
|---|---|---|---|
|
Grade School
Algonquin Lakes Elementary Schoo |
300 | — | |
|
Middle School
Algonquin Middle School |
300 | Not in DB | |
|
High School
Dundee-crown High School |
300 | Not in DB | |
Property History
| DATE: | EVENT: | PRICE: | SOURCE: |
|---|---|---|---|
| 12 Nov, 2018 | Under contract | $0 | MRED MLS |
| 24 Aug, 2018 | Listed for sale | $0 | MRED MLS |
| 2 Jul, 2021 | Sold | $330,000 | MRED MLS |
| 24 May, 2021 | Under contract | $330,000 | MRED MLS |
| — | Last price change | $330,000 | MRED MLS |
| 11 May, 2021 | Listed for sale | $330,000 | MRED MLS |








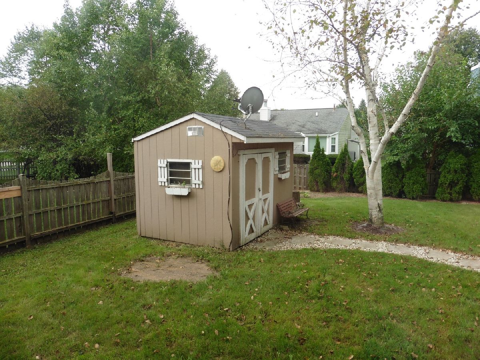




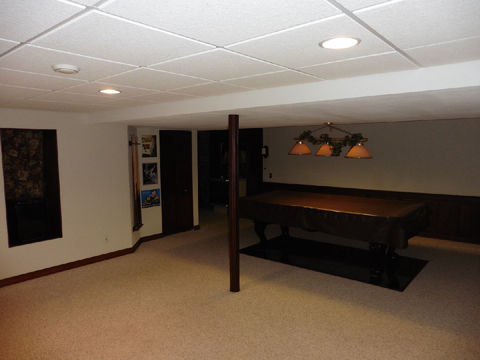



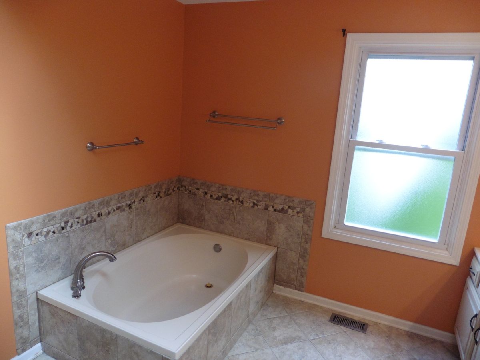
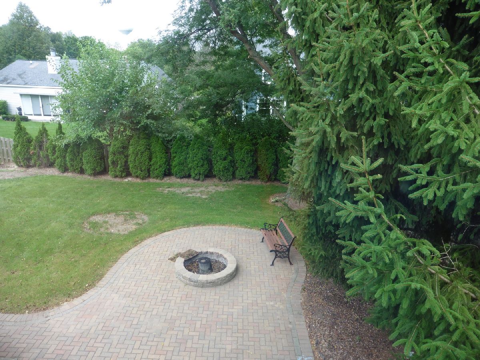
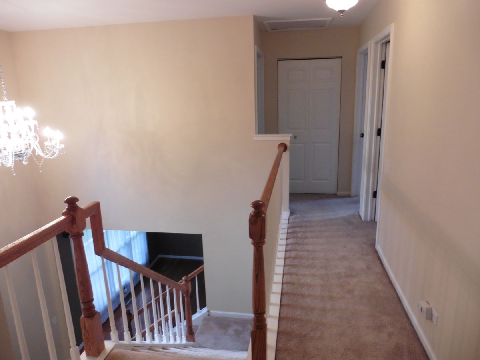

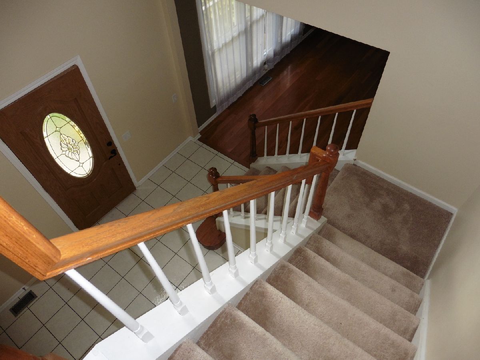

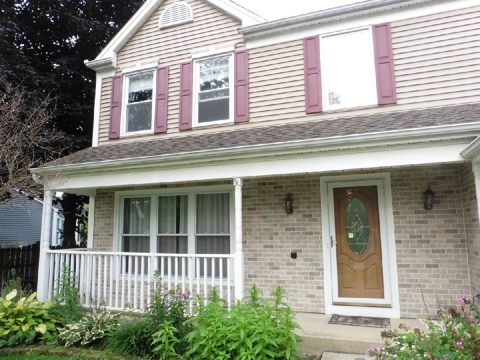
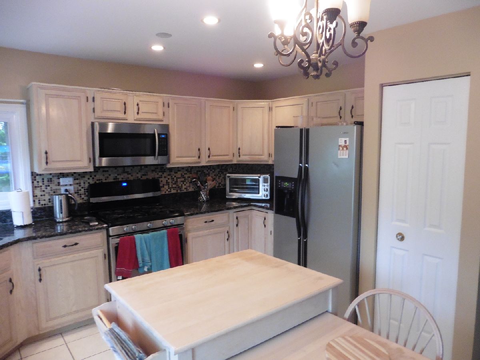
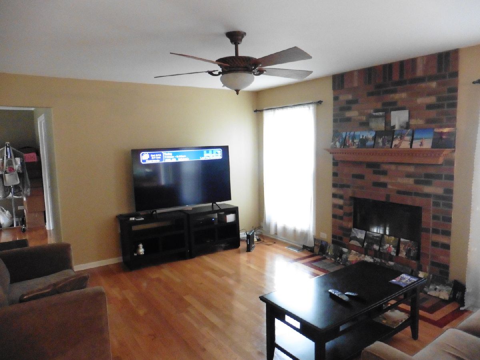
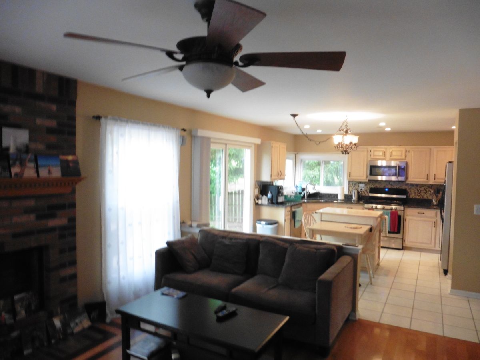

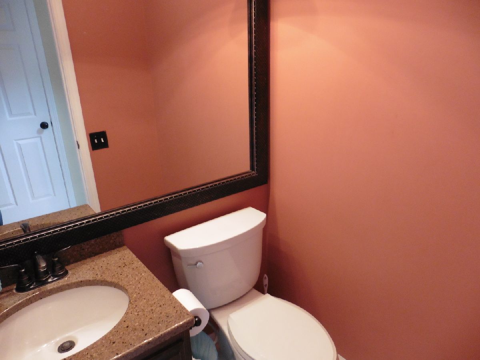
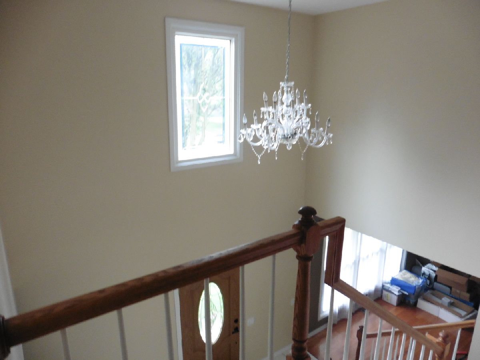

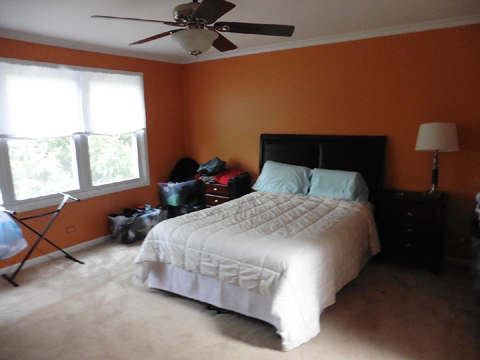
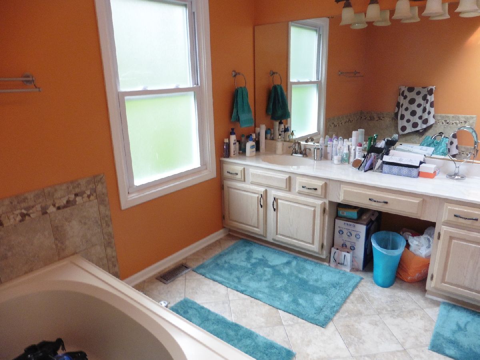
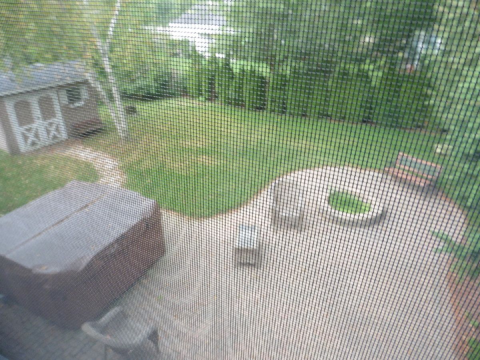

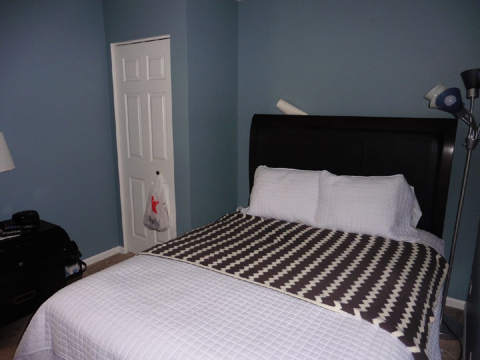
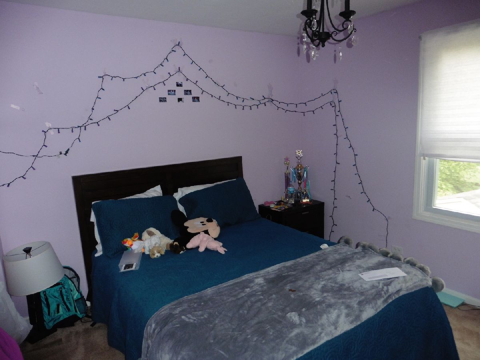
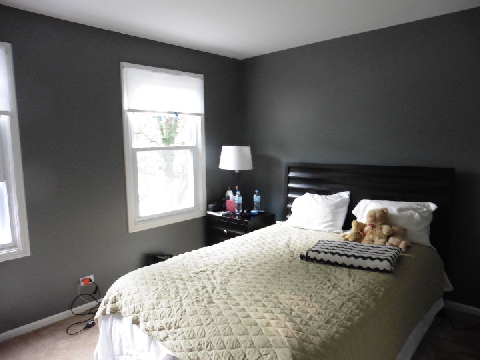
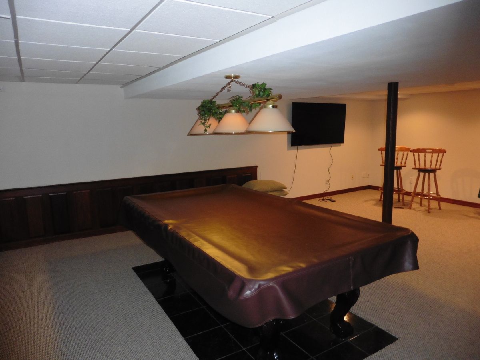
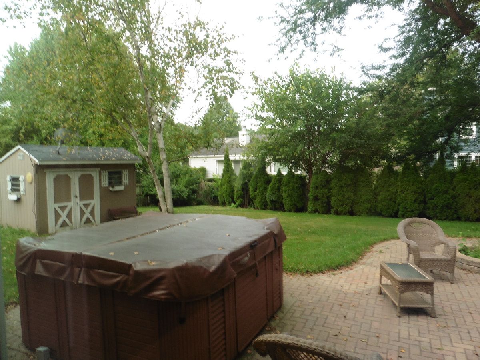


Room Specifics
Total Bedrooms: 4
Bedrooms Above Ground: 4
Bedrooms Below Ground: 0
Dimensions: —
Floor Type: Carpet
Dimensions: —
Floor Type: Carpet
Dimensions: —
Floor Type: Carpet
Full Bathrooms: 3
Bathroom Amenities: —
Bathroom in Basement: 0
Rooms: Office,Recreation Room
Basement Description: Other
Other Specifics
| 2.5 | |
| — | |
| — | |
| — | |
| — | |
| 135X90X135X71 | |
| — | |
| Full | |
| Skylight(s), Hot Tub, Bar-Wet, Hardwood Floors, Walk-In Closet(s), Open Floorplan, Granite Counters | |
| Range, Microwave, Dishwasher, Refrigerator, Washer, Dryer | |
| Not in DB | |
| — | |
| — | |
| — | |
| Gas Starter |
Tax History
| Year | Property Taxes |
|---|---|
| 2021 | $7,529 |
Contact Agent
Nearby Similar Homes
Nearby Sold Comparables
Contact Agent
Listing Provided By
RE/MAX of Barrington




