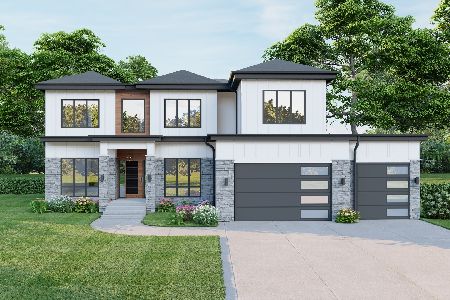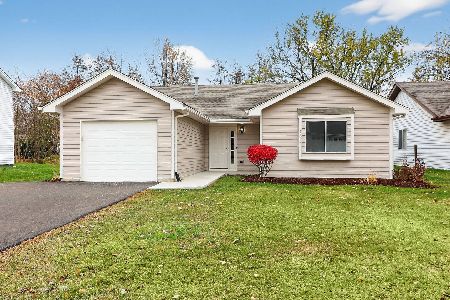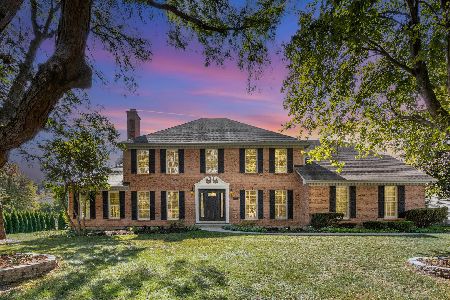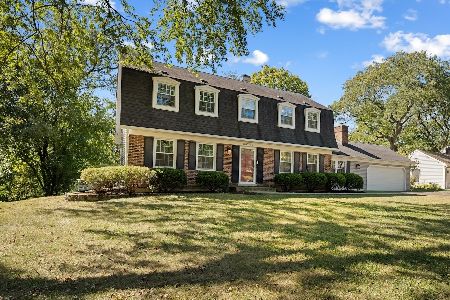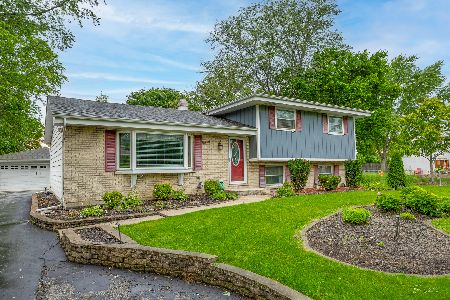1451 Larsen Lane, Naperville, Illinois 60563
$547,500
|
Sold
|
|
| Status: | Closed |
| Sqft: | 2,632 |
| Cost/Sqft: | $224 |
| Beds: | 4 |
| Baths: | 4 |
| Year Built: | 2000 |
| Property Taxes: | $11,831 |
| Days On Market: | 2773 |
| Lot Size: | 0,24 |
Description
North Naperville convenience-great style, exciting open floor plan w/a 2 story entry opening up to a dramatic 2-story FR w/stacked windows, gas FP w/custom 2-story wood surround & a full wall of incredible built-in & entertainment center. Newer HDWD floors through out the 1st floor. Upgraded kitchen (granite, stone backsplash, SS & lighting). Breakfast room is open to the family room & you step out to a paver patio & spectacular yard & gardens with sprinkler system. Crown molding & chair rail trim adds a touch of class to each room. Charge up your Tesla in the oversized garage!. The 2nd floor "houses" 4 generously sized BRS-including the MBR with twin WIC'S & a luxurious bath. Special to this home is the custom finished basement-offering a fully appointed pub style wet bar, a game area (with pool table), special drywall & lighting effects, media room, craft room & full bath. Electric gar. charging station for your Tesla! Close to top 203 Schools, I-88, the train & downtown Naperville!
Property Specifics
| Single Family | |
| — | |
| Traditional | |
| 2000 | |
| Full | |
| AIRHART CUSTOM | |
| No | |
| 0.24 |
| Du Page | |
| Pheasant Glen | |
| 110 / Quarterly | |
| Insurance,Lake Rights | |
| Lake Michigan | |
| Public Sewer | |
| 09986468 | |
| 0808409028 |
Nearby Schools
| NAME: | DISTRICT: | DISTANCE: | |
|---|---|---|---|
|
Grade School
Beebe Elementary School |
203 | — | |
|
Middle School
Jefferson Junior High School |
203 | Not in DB | |
|
High School
Naperville North High School |
203 | Not in DB | |
Property History
| DATE: | EVENT: | PRICE: | SOURCE: |
|---|---|---|---|
| 20 Jul, 2018 | Sold | $547,500 | MRED MLS |
| 22 Jun, 2018 | Under contract | $589,000 | MRED MLS |
| 15 Jun, 2018 | Listed for sale | $589,000 | MRED MLS |
Room Specifics
Total Bedrooms: 4
Bedrooms Above Ground: 4
Bedrooms Below Ground: 0
Dimensions: —
Floor Type: Carpet
Dimensions: —
Floor Type: Carpet
Dimensions: —
Floor Type: Carpet
Full Bathrooms: 4
Bathroom Amenities: Whirlpool,Separate Shower,Double Sink
Bathroom in Basement: 1
Rooms: Breakfast Room,Den,Play Room,Game Room,Media Room
Basement Description: Finished
Other Specifics
| 2 | |
| Concrete Perimeter | |
| Asphalt | |
| Patio, Brick Paver Patio | |
| Landscaped,Wooded | |
| 70X151 | |
| — | |
| Full | |
| Vaulted/Cathedral Ceilings, Bar-Wet, Hardwood Floors, First Floor Laundry | |
| Double Oven, Microwave, Dishwasher, Refrigerator, Bar Fridge, Washer, Dryer, Wine Refrigerator, Cooktop | |
| Not in DB | |
| — | |
| — | |
| — | |
| Attached Fireplace Doors/Screen, Gas Log, Gas Starter |
Tax History
| Year | Property Taxes |
|---|---|
| 2018 | $11,831 |
Contact Agent
Nearby Similar Homes
Nearby Sold Comparables
Contact Agent
Listing Provided By
Baird & Warner

