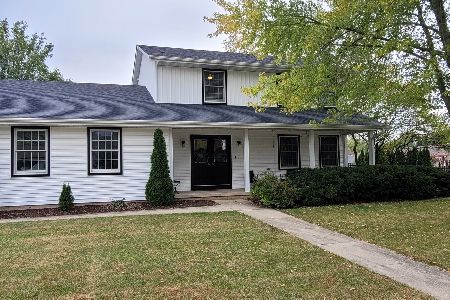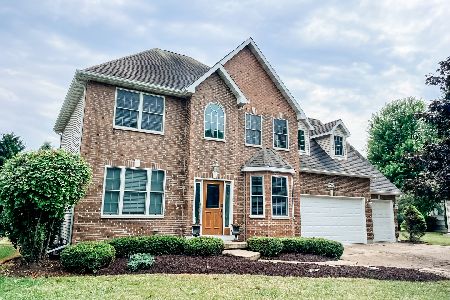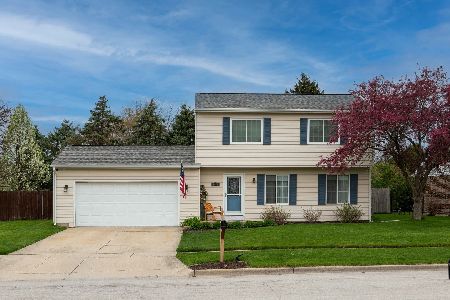1451 Larson Street, Sycamore, Illinois 60178
$155,000
|
Sold
|
|
| Status: | Closed |
| Sqft: | 1,560 |
| Cost/Sqft: | $99 |
| Beds: | 3 |
| Baths: | 2 |
| Year Built: | 1980 |
| Property Taxes: | $5,531 |
| Days On Market: | 5025 |
| Lot Size: | 0,24 |
Description
Wonderful family home with large privacy fenced back yard with mature trees and concrete patio, large walk-in closets, new carpet and wood floors, new Hunter Douglas blinds in bedrooms, built-in vanity in master bedroom. Desirable Maple Terrace neighborhood, walking distance to several parks, Sycamore Lake, and North elementary school. Quick closing.
Property Specifics
| Single Family | |
| — | |
| Traditional | |
| 1980 | |
| Partial | |
| — | |
| No | |
| 0.24 |
| De Kalb | |
| — | |
| 0 / Not Applicable | |
| None | |
| Public | |
| Public Sewer | |
| 08038569 | |
| 0629151005 |
Nearby Schools
| NAME: | DISTRICT: | DISTANCE: | |
|---|---|---|---|
|
Grade School
North Elementary School |
427 | — | |
|
Middle School
Sycamore Middle School |
427 | Not in DB | |
|
High School
Sycamore High School |
427 | Not in DB | |
Property History
| DATE: | EVENT: | PRICE: | SOURCE: |
|---|---|---|---|
| 30 Nov, 2010 | Sold | $136,000 | MRED MLS |
| 15 Nov, 2010 | Under contract | $141,800 | MRED MLS |
| — | Last price change | $147,800 | MRED MLS |
| 21 Jul, 2010 | Listed for sale | $167,900 | MRED MLS |
| 10 Jul, 2012 | Sold | $155,000 | MRED MLS |
| 7 Jun, 2012 | Under contract | $155,000 | MRED MLS |
| 10 Apr, 2012 | Listed for sale | $155,000 | MRED MLS |
| 26 Feb, 2016 | Sold | $177,500 | MRED MLS |
| 2 Jan, 2016 | Under contract | $179,900 | MRED MLS |
| — | Last price change | $187,500 | MRED MLS |
| 2 Oct, 2015 | Listed for sale | $195,000 | MRED MLS |
| 27 Jun, 2024 | Sold | $285,000 | MRED MLS |
| 4 May, 2024 | Under contract | $265,000 | MRED MLS |
| 2 May, 2024 | Listed for sale | $265,000 | MRED MLS |
Room Specifics
Total Bedrooms: 3
Bedrooms Above Ground: 3
Bedrooms Below Ground: 0
Dimensions: —
Floor Type: Carpet
Dimensions: —
Floor Type: Carpet
Full Bathrooms: 2
Bathroom Amenities: —
Bathroom in Basement: 0
Rooms: No additional rooms
Basement Description: Finished
Other Specifics
| 2 | |
| Concrete Perimeter | |
| Concrete | |
| Patio | |
| — | |
| 83 X 125 | |
| Full,Unfinished | |
| — | |
| Vaulted/Cathedral Ceilings | |
| Range, Microwave, Dishwasher, Refrigerator, Disposal | |
| Not in DB | |
| Dock, Sidewalks, Street Lights, Street Paved | |
| — | |
| — | |
| Wood Burning, Attached Fireplace Doors/Screen, Includes Accessories |
Tax History
| Year | Property Taxes |
|---|---|
| 2010 | $5,456 |
| 2012 | $5,531 |
| 2016 | $5,277 |
| 2024 | $6,417 |
Contact Agent
Nearby Similar Homes
Nearby Sold Comparables
Contact Agent
Listing Provided By
Kale Realty







