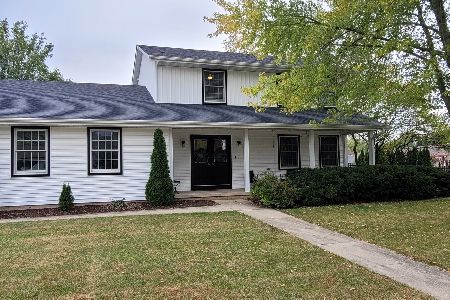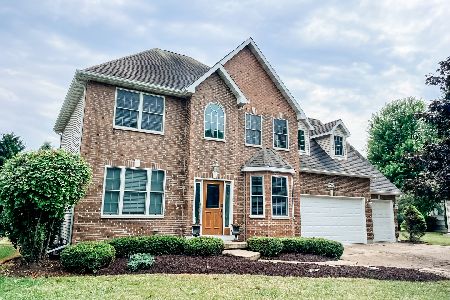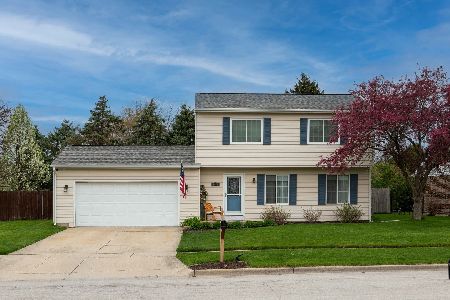1459 Larson Street, Sycamore, Illinois 60178
$228,000
|
Sold
|
|
| Status: | Closed |
| Sqft: | 1,749 |
| Cost/Sqft: | $134 |
| Beds: | 3 |
| Baths: | 3 |
| Year Built: | 1980 |
| Property Taxes: | $6,468 |
| Days On Market: | 2842 |
| Lot Size: | 0,29 |
Description
WONDERFUL ALL BRICK RANCH HOME WITH FINISHED BASEMENT!! Double Door Entry Leads You Into The Wood Parquet Foyer - Open To The Formal Living Room (could be main floor office/playroom). Formal Dining Room Has New Bay Windows Overlooking The Beautiful Backyard! Kitchen Is Open To The Main Floor Family Room With Floor To Ceiling Brick Wood Burn Fireplace. Sliding Patio Doors Lead To The Newer Sunroom That Has 3 Sided Views Of The Backyard & Leads To The Brick Paver Patio. Enjoy Lots Of Time Out There From Morning Coffee To Late Evenings With A Glass Of Wine!! Master Bedroom Has It's Own Private Full Bath - New Windows With Views Of The Backyard Too! If You Need More Room.....Don't Miss The Full Finished Basement....With Large Recreation Room - Pool Table Stays - Wet Bar - Office (could be made into 4th bedroom/guest room) & Full Bath. Under The Front Porch Is a Full Cold Storage Room! Could Be Future Wine Room? Walking Distance To Grade School, Jr High & Neighborhood Park! Must See!!
Property Specifics
| Single Family | |
| — | |
| Ranch | |
| 1980 | |
| Full | |
| RANCH | |
| No | |
| 0.29 |
| De Kalb | |
| Maple Terrace | |
| 0 / Not Applicable | |
| None | |
| Public | |
| Public Sewer | |
| 09904251 | |
| 0629151004 |
Property History
| DATE: | EVENT: | PRICE: | SOURCE: |
|---|---|---|---|
| 30 Jul, 2007 | Sold | $235,000 | MRED MLS |
| 18 May, 2007 | Under contract | $245,000 | MRED MLS |
| 16 Apr, 2007 | Listed for sale | $245,000 | MRED MLS |
| 20 Jul, 2018 | Sold | $228,000 | MRED MLS |
| 2 Jun, 2018 | Under contract | $234,900 | MRED MLS |
| 2 Apr, 2018 | Listed for sale | $234,900 | MRED MLS |
| 6 Sep, 2024 | Sold | $351,000 | MRED MLS |
| 2 Aug, 2024 | Under contract | $345,000 | MRED MLS |
| 1 Aug, 2024 | Listed for sale | $345,000 | MRED MLS |
Room Specifics
Total Bedrooms: 3
Bedrooms Above Ground: 3
Bedrooms Below Ground: 0
Dimensions: —
Floor Type: Carpet
Dimensions: —
Floor Type: Carpet
Full Bathrooms: 3
Bathroom Amenities: —
Bathroom in Basement: 1
Rooms: Foyer,Sun Room,Office,Recreation Room
Basement Description: Finished
Other Specifics
| 2 | |
| Concrete Perimeter | |
| Concrete | |
| Patio, Porch, Porch Screened, Brick Paver Patio | |
| Corner Lot,Landscaped | |
| 102X125 | |
| — | |
| Full | |
| Bar-Wet, First Floor Bedroom, First Floor Full Bath | |
| Range, Microwave, Dishwasher, Refrigerator, Washer, Dryer, Disposal | |
| Not in DB | |
| Sidewalks, Street Lights, Street Paved | |
| — | |
| — | |
| Wood Burning |
Tax History
| Year | Property Taxes |
|---|---|
| 2007 | $4,536 |
| 2018 | $6,468 |
| 2024 | $8,487 |
Contact Agent
Nearby Similar Homes
Nearby Sold Comparables
Contact Agent
Listing Provided By
RE/MAX Experience







