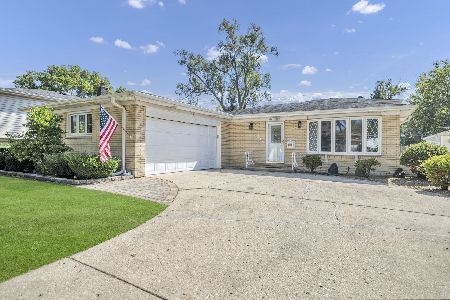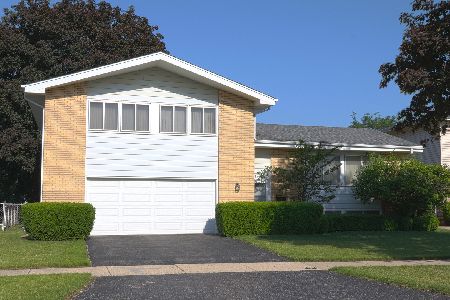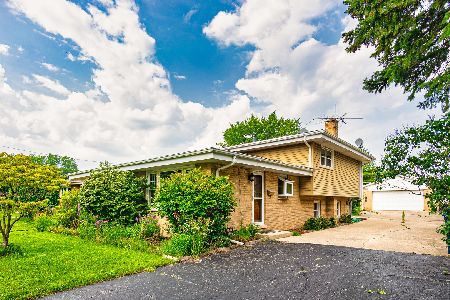1451 Miami Lane, Des Plaines, Illinois 60018
$220,000
|
Sold
|
|
| Status: | Closed |
| Sqft: | 1,273 |
| Cost/Sqft: | $177 |
| Beds: | 3 |
| Baths: | 3 |
| Year Built: | 1963 |
| Property Taxes: | $2,303 |
| Days On Market: | 3877 |
| Lot Size: | 0,00 |
Description
Great opportunity to own this 3 bedroom ranch home situated on a lovely tree-lined street! Exposed brick wall in sunny kitchen eating- area with sliders to yard. Spacious living rm/dining rm combo with gas starter fireplace. Master bedroom has half bath. New carpeting in all bedrooms & hallway. Rec room in basement w/built-in bar & 2nd woodburning fireplace. Near parks,school,shopping & trans. Conveyed AS-IS.
Property Specifics
| Single Family | |
| — | |
| Ranch | |
| 1963 | |
| Full | |
| — | |
| No | |
| — |
| Cook | |
| Devonshire | |
| 0 / Not Applicable | |
| None | |
| Public | |
| Public Sewer | |
| 08943181 | |
| 08244110140000 |
Nearby Schools
| NAME: | DISTRICT: | DISTANCE: | |
|---|---|---|---|
|
Grade School
Devonshire School |
59 | — | |
|
Middle School
Friendship Junior High School |
59 | Not in DB | |
|
High School
Elk Grove High School |
214 | Not in DB | |
Property History
| DATE: | EVENT: | PRICE: | SOURCE: |
|---|---|---|---|
| 17 Jul, 2015 | Sold | $220,000 | MRED MLS |
| 10 Jun, 2015 | Under contract | $225,000 | MRED MLS |
| 4 Jun, 2015 | Listed for sale | $225,000 | MRED MLS |
Room Specifics
Total Bedrooms: 3
Bedrooms Above Ground: 3
Bedrooms Below Ground: 0
Dimensions: —
Floor Type: Carpet
Dimensions: —
Floor Type: Carpet
Full Bathrooms: 3
Bathroom Amenities: —
Bathroom in Basement: 1
Rooms: Eating Area
Basement Description: Partially Finished
Other Specifics
| 2 | |
| Concrete Perimeter | |
| Asphalt | |
| — | |
| Irregular Lot | |
| 8451 | |
| — | |
| Half | |
| Bar-Dry | |
| Range, Microwave, Refrigerator, Freezer, Washer, Dryer, Indoor Grill | |
| Not in DB | |
| Sidewalks | |
| — | |
| — | |
| Wood Burning, Gas Log |
Tax History
| Year | Property Taxes |
|---|---|
| 2015 | $2,303 |
Contact Agent
Nearby Similar Homes
Nearby Sold Comparables
Contact Agent
Listing Provided By
Berkshire Hathaway HomeServices Starck Real Estate







