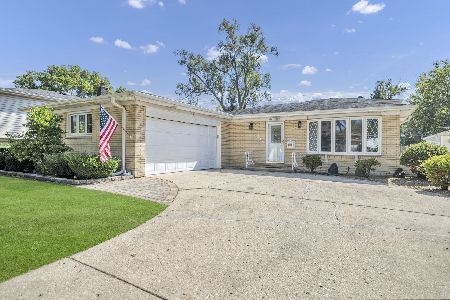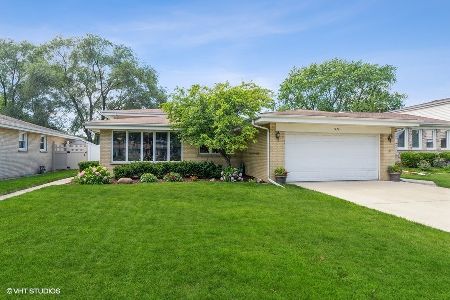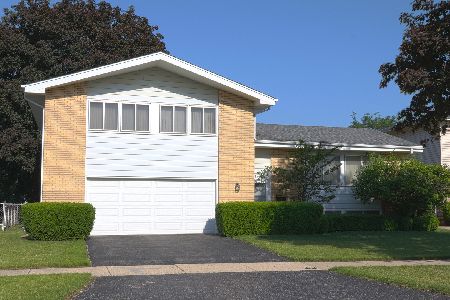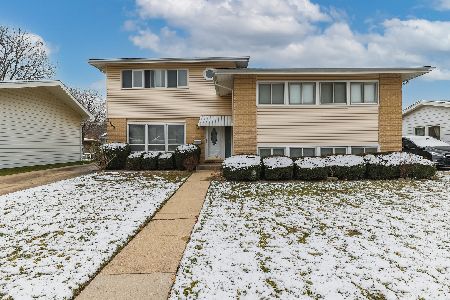1456 Phoenix Drive, Des Plaines, Illinois 60018
$235,250
|
Sold
|
|
| Status: | Closed |
| Sqft: | 1,185 |
| Cost/Sqft: | $208 |
| Beds: | 3 |
| Baths: | 2 |
| Year Built: | 1964 |
| Property Taxes: | $5,296 |
| Days On Market: | 3985 |
| Lot Size: | 0,18 |
Description
Ideal Devonshire Location close to schools, parks, transportation & highways. Turn-Key Condition! Beautiful Kitchen w/maple cabinets & glass tile backsplash! Spacious living room w/hardwood floors & large picture window! All new appliances! New HVAC for worry free homeownership! Lower level family room w/exterior access! Newer roof! Newer Windows! Organic garden in big backyard! Newer Concrete drive! Full Bath in LL!
Property Specifics
| Single Family | |
| — | |
| Bi-Level | |
| 1964 | |
| Partial | |
| — | |
| No | |
| 0.18 |
| Cook | |
| Devonshire | |
| 0 / Not Applicable | |
| None | |
| Lake Michigan | |
| Public Sewer | |
| 08839702 | |
| 08244110110000 |
Nearby Schools
| NAME: | DISTRICT: | DISTANCE: | |
|---|---|---|---|
|
Grade School
Devonshire School |
59 | — | |
|
Middle School
Friendship Junior High School |
59 | Not in DB | |
|
High School
Elk Grove High School |
214 | Not in DB | |
Property History
| DATE: | EVENT: | PRICE: | SOURCE: |
|---|---|---|---|
| 13 Nov, 2009 | Sold | $254,000 | MRED MLS |
| 20 Oct, 2009 | Under contract | $259,900 | MRED MLS |
| 23 Sep, 2009 | Listed for sale | $259,900 | MRED MLS |
| 16 Apr, 2015 | Sold | $235,250 | MRED MLS |
| 28 Feb, 2015 | Under contract | $247,000 | MRED MLS |
| 16 Feb, 2015 | Listed for sale | $247,000 | MRED MLS |
Room Specifics
Total Bedrooms: 3
Bedrooms Above Ground: 3
Bedrooms Below Ground: 0
Dimensions: —
Floor Type: Carpet
Dimensions: —
Floor Type: Carpet
Full Bathrooms: 2
Bathroom Amenities: Separate Shower
Bathroom in Basement: 1
Rooms: No additional rooms
Basement Description: Finished,Crawl
Other Specifics
| 2 | |
| Concrete Perimeter | |
| Concrete | |
| Storms/Screens | |
| Landscaped | |
| 60 X 138 X 59 X 129 | |
| — | |
| — | |
| Hardwood Floors, Wood Laminate Floors | |
| Range, Microwave, Refrigerator, Freezer, Washer, Dryer | |
| Not in DB | |
| — | |
| — | |
| — | |
| — |
Tax History
| Year | Property Taxes |
|---|---|
| 2009 | $1,740 |
| 2015 | $5,296 |
Contact Agent
Nearby Similar Homes
Nearby Sold Comparables
Contact Agent
Listing Provided By
Keller Williams Infinity








