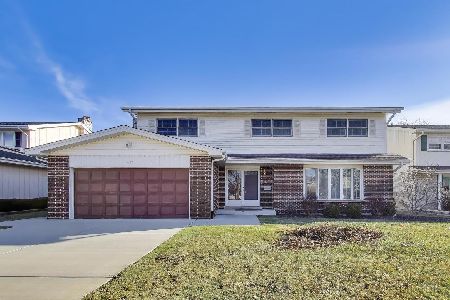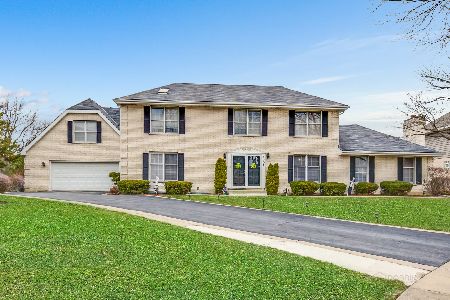1451 Semar Court, Mount Prospect, Illinois 60056
$572,000
|
Sold
|
|
| Status: | Closed |
| Sqft: | 2,958 |
| Cost/Sqft: | $194 |
| Beds: | 5 |
| Baths: | 3 |
| Year Built: | 1996 |
| Property Taxes: | $13,923 |
| Days On Market: | 2842 |
| Lot Size: | 0,00 |
Description
Rarely avail custom blt home-private cul-de-sac! Newly painted 2958SF Gem, features quality upgrades (2016-17)New Granite cntrs, SS Appl, Roof, GFA, 2-50GHot wtr tanks, Storm drs, Sump Pump, Eject pump, +much more~~Feel immediate comfort as you walk into the 2Sty foyer area surrounded by a wonderful layout ~This Beautiful Family Home offers VERY Generous Rm sizes T/O~Main Flr features, Formal LR &DR, 5th BR, Full BA, Laundry Rm, and 25x15 Fam Rm w/brick surround Fplc~Check out this "Chef's" Kitchen w/tons of Cabs & Granite Cntrs & Island, perfect for entertaining~ Note, lrg Patio Drs overlooking expansive "Pergola"style Deck & huge Yard~~2nd flr has 4 oversized Bdrms, plenty closets~(18x15) MSTR Ste, lg walk-in closet, Whrpl BA & sep Shwr w/ new glass door~~"HUGE" bsmt w/ high ceilings, (w/roughed in plumb)~Outdoor Sprinklers~~2.5C Attached GAR~ ~~ Top rated award winning schools!~~Hurry, you won't be disappointed!
Property Specifics
| Single Family | |
| — | |
| Traditional | |
| 1996 | |
| Full | |
| — | |
| No | |
| — |
| Cook | |
| — | |
| 200 / Annual | |
| Other | |
| Lake Michigan | |
| Public Sewer | |
| 09926724 | |
| 08111190160000 |
Nearby Schools
| NAME: | DISTRICT: | DISTANCE: | |
|---|---|---|---|
|
Grade School
Lions Park Elementary School |
57 | — | |
|
Middle School
Lincoln Junior High School |
57 | Not in DB | |
|
High School
Prospect High School |
214 | Not in DB | |
Property History
| DATE: | EVENT: | PRICE: | SOURCE: |
|---|---|---|---|
| 30 May, 2018 | Sold | $572,000 | MRED MLS |
| 28 Apr, 2018 | Under contract | $574,475 | MRED MLS |
| 24 Apr, 2018 | Listed for sale | $574,475 | MRED MLS |
Room Specifics
Total Bedrooms: 5
Bedrooms Above Ground: 5
Bedrooms Below Ground: 0
Dimensions: —
Floor Type: Carpet
Dimensions: —
Floor Type: Carpet
Dimensions: —
Floor Type: Carpet
Dimensions: —
Floor Type: —
Full Bathrooms: 3
Bathroom Amenities: Whirlpool,Separate Shower,Double Sink,Soaking Tub
Bathroom in Basement: 0
Rooms: Bedroom 5,Breakfast Room
Basement Description: Unfinished,Bathroom Rough-In
Other Specifics
| 2.5 | |
| Concrete Perimeter | |
| Concrete | |
| Deck, Storms/Screens | |
| Corner Lot,Cul-De-Sac,Fenced Yard | |
| 77X144 | |
| — | |
| Full | |
| Skylight(s), Hardwood Floors, First Floor Bedroom, First Floor Laundry, First Floor Full Bath | |
| Double Oven, Microwave, Dishwasher, Refrigerator, Washer, Dryer, Stainless Steel Appliance(s) | |
| Not in DB | |
| Sidewalks, Street Lights, Street Paved | |
| — | |
| — | |
| Wood Burning, Attached Fireplace Doors/Screen, Gas Starter |
Tax History
| Year | Property Taxes |
|---|---|
| 2018 | $13,923 |
Contact Agent
Nearby Similar Homes
Nearby Sold Comparables
Contact Agent
Listing Provided By
Coldwell Banker Residential











