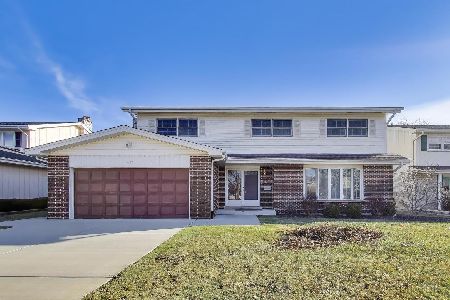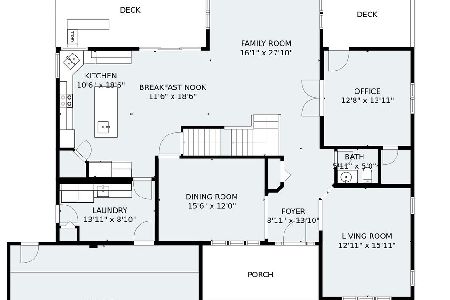1446 Semar Court, Mount Prospect, Illinois 60056
$685,000
|
Sold
|
|
| Status: | Closed |
| Sqft: | 3,748 |
| Cost/Sqft: | $187 |
| Beds: | 4 |
| Baths: | 4 |
| Year Built: | 1998 |
| Property Taxes: | $15,977 |
| Days On Market: | 2860 |
| Lot Size: | 0,26 |
Description
If You have been searching for just the "Right" home & have been disappointed in your options - that's over! This custom built all brick w/cedar features has the curb appeal your car's sensor will locate & park you! Built on a cul-de-sac of prominent homes - offers a great size yard & 3,748 sqft of great living space & all the rooms you've held out for. Custom entry door welcomes you to the grand 2 story foyer - welcomes you to the formal living, separate dining rms, along w/office/den. Across the back of the home the center hall leads to the dream kitchen - granite island & granite counters to cabinets back-splash, new suite of stainless steel appliances, pantry closet & large table space eating area. Continue to family room of great space w/brick fireplace highlighted by vaulted ceiling & serving bar. Entire 1st floor w/recessed lighting, high ceilings & hardwood floors. Oak stairwell to 2nd flr - all oversize bedrooms, vaulted master bedrm. Full basement of fun urban finish & space!
Property Specifics
| Single Family | |
| — | |
| Colonial | |
| 1998 | |
| Full | |
| — | |
| No | |
| 0.26 |
| Cook | |
| — | |
| 200 / Annual | |
| Other | |
| Lake Michigan | |
| Overhead Sewers | |
| 09908539 | |
| 08111190020000 |
Nearby Schools
| NAME: | DISTRICT: | DISTANCE: | |
|---|---|---|---|
|
Grade School
Lions Park Elementary School |
57 | — | |
|
Middle School
Lincoln Junior High School |
57 | Not in DB | |
|
High School
Prospect High School |
214 | Not in DB | |
|
Alternate Elementary School
Westbrook School For Young Learn |
— | Not in DB | |
Property History
| DATE: | EVENT: | PRICE: | SOURCE: |
|---|---|---|---|
| 7 Jun, 2018 | Sold | $685,000 | MRED MLS |
| 16 Apr, 2018 | Under contract | $699,900 | MRED MLS |
| 7 Apr, 2018 | Listed for sale | $699,900 | MRED MLS |
Room Specifics
Total Bedrooms: 4
Bedrooms Above Ground: 4
Bedrooms Below Ground: 0
Dimensions: —
Floor Type: Carpet
Dimensions: —
Floor Type: Carpet
Dimensions: —
Floor Type: Carpet
Full Bathrooms: 4
Bathroom Amenities: Whirlpool,Separate Shower,Double Sink
Bathroom in Basement: 1
Rooms: Other Room,Office,Recreation Room,Game Room,Foyer,Utility Room-Lower Level,Storage,Walk In Closet
Basement Description: Partially Finished
Other Specifics
| 2 | |
| Concrete Perimeter | |
| Concrete | |
| Patio, Stamped Concrete Patio | |
| Cul-De-Sac,Landscaped | |
| 77 X 150 | |
| Full | |
| Full | |
| Vaulted/Cathedral Ceilings, Skylight(s), Hardwood Floors, First Floor Laundry | |
| Double Oven, Microwave, Dishwasher, Refrigerator, Washer, Dryer, Disposal, Stainless Steel Appliance(s), Cooktop, Built-In Oven, Range Hood | |
| Not in DB | |
| Sidewalks, Street Lights, Street Paved | |
| — | |
| — | |
| Attached Fireplace Doors/Screen, Gas Log |
Tax History
| Year | Property Taxes |
|---|---|
| 2018 | $15,977 |
Contact Agent
Nearby Similar Homes
Nearby Sold Comparables
Contact Agent
Listing Provided By
Coldwell Banker Residential Brokerage











