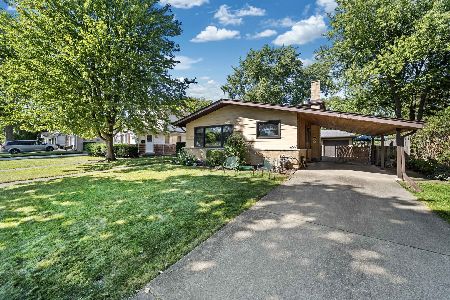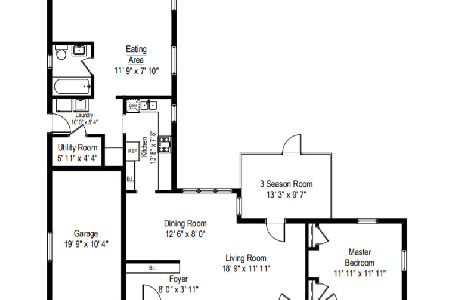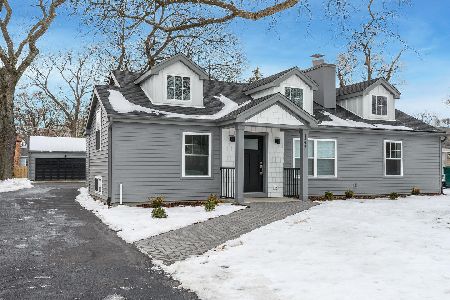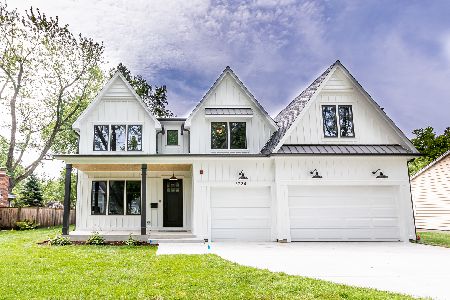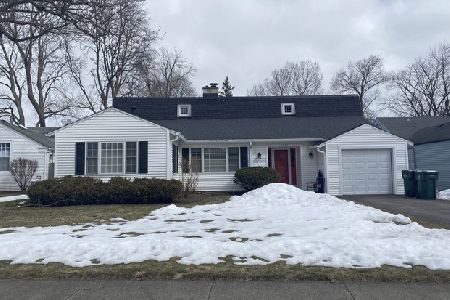1451 Sycamore Lane, Northbrook, Illinois 60062
$435,000
|
Sold
|
|
| Status: | Closed |
| Sqft: | 1,664 |
| Cost/Sqft: | $270 |
| Beds: | 3 |
| Baths: | 2 |
| Year Built: | 1951 |
| Property Taxes: | $8,884 |
| Days On Market: | 3047 |
| Lot Size: | 0,20 |
Description
Don't miss this one! A completely updated 3 bedroom/2 bath ranch home on sought after Sycamore Lane! This home has a spacious living room and dining room that combine to create a great space for entertaining. Enjoy the new white eat-in kitchen with paperstone countertops and a breakfast bar that opens to the large family room with vaulted ceilings and cozy fireplace. Three generous bedrooms and two updated full baths complete this great space! Relax and enjoy the outdoors from the inviting screened-in porch or large patio overlooking the private fenced backyard. Updates include new roof, kitchen, baths, windows, tile, carpet, fresh interior paint, furnace, water heater and many more! Just blocks from downtown Northbrook, Metra station, shopping, dining, parks, library, Meadowhill pool, Northbrook Junior High, Meadowbrook Elementary, and the Velodrome. So much to enjoy in this move-in ready home offering one level living in the heart of Northbrook!
Property Specifics
| Single Family | |
| — | |
| Ranch | |
| 1951 | |
| None | |
| — | |
| No | |
| 0.2 |
| Cook | |
| Sycamore Lane | |
| 0 / Not Applicable | |
| None | |
| Lake Michigan | |
| Public Sewer | |
| 09757546 | |
| 04103190540000 |
Nearby Schools
| NAME: | DISTRICT: | DISTANCE: | |
|---|---|---|---|
|
Grade School
Meadowbrook Elementary School |
28 | — | |
|
Middle School
Northbrook Junior High School |
28 | Not in DB | |
|
High School
Glenbrook North High School |
225 | Not in DB | |
Property History
| DATE: | EVENT: | PRICE: | SOURCE: |
|---|---|---|---|
| 12 Jan, 2018 | Sold | $435,000 | MRED MLS |
| 26 Sep, 2017 | Under contract | $450,000 | MRED MLS |
| 21 Sep, 2017 | Listed for sale | $450,000 | MRED MLS |
| 27 Jul, 2021 | Sold | $455,000 | MRED MLS |
| 8 Jun, 2021 | Under contract | $469,000 | MRED MLS |
| 4 Jun, 2021 | Listed for sale | $469,000 | MRED MLS |
Room Specifics
Total Bedrooms: 3
Bedrooms Above Ground: 3
Bedrooms Below Ground: 0
Dimensions: —
Floor Type: Carpet
Dimensions: —
Floor Type: Carpet
Full Bathrooms: 2
Bathroom Amenities: —
Bathroom in Basement: 0
Rooms: Foyer,Screened Porch
Basement Description: Slab
Other Specifics
| 1 | |
| Concrete Perimeter | |
| Asphalt | |
| Patio, Porch Screened, Storms/Screens | |
| Fenced Yard | |
| 59 X 134 X 72 X 135 | |
| Pull Down Stair | |
| None | |
| Vaulted/Cathedral Ceilings, Wood Laminate Floors, First Floor Bedroom, First Floor Laundry, First Floor Full Bath | |
| Range, Microwave, Dishwasher, Refrigerator, Washer, Dryer | |
| Not in DB | |
| Pool, Sidewalks, Street Paved | |
| — | |
| — | |
| Wood Burning |
Tax History
| Year | Property Taxes |
|---|---|
| 2018 | $8,884 |
| 2021 | $8,741 |
Contact Agent
Nearby Similar Homes
Nearby Sold Comparables
Contact Agent
Listing Provided By
@properties

