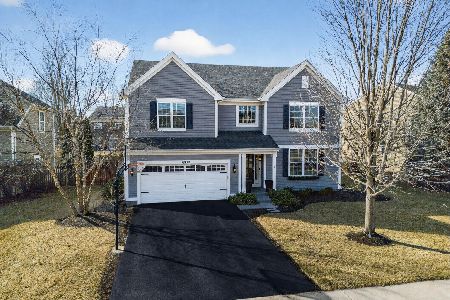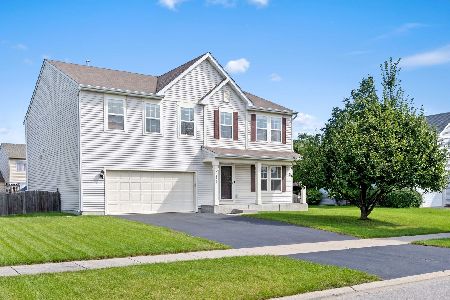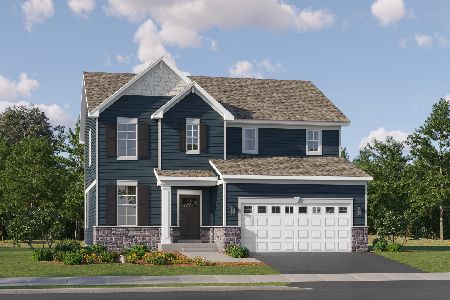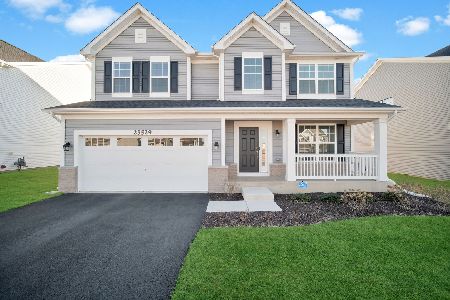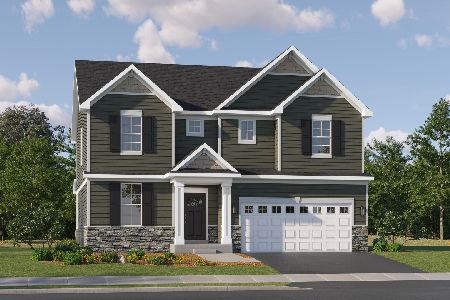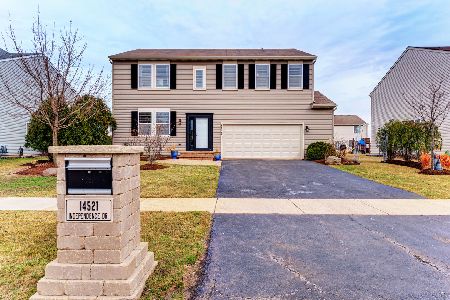14512 General Drive, Plainfield, Illinois 60544
$189,000
|
Sold
|
|
| Status: | Closed |
| Sqft: | 2,428 |
| Cost/Sqft: | $78 |
| Beds: | 3 |
| Baths: | 3 |
| Year Built: | 2006 |
| Property Taxes: | $6,388 |
| Days On Market: | 5814 |
| Lot Size: | 0,00 |
Description
Large Wonderful family home in Liberty Grove!~ Pool/Clubhouse community. Many Upgrades. Lge Kitchen w/ Island, and Hardwood Floors, lead to a fenced backyard, perfect for entertaining. Master Bed, with full master bath. Loft area on second floor, could be 4th bedroom. Full Basement , and a 3 car garage. Come take a look! All this, and a Plainfield schools. Pursuant to short sale, third party approval. Make Offer!
Property Specifics
| Single Family | |
| — | |
| Colonial | |
| 2006 | |
| Full | |
| GRANDVIEW | |
| No | |
| 0 |
| Will | |
| Liberty Grove | |
| 37 / Monthly | |
| Clubhouse,Pool | |
| Public | |
| Public Sewer | |
| 07486754 | |
| 0603082030180000 |
Property History
| DATE: | EVENT: | PRICE: | SOURCE: |
|---|---|---|---|
| 29 Apr, 2011 | Sold | $189,000 | MRED MLS |
| 24 Feb, 2011 | Under contract | $189,900 | MRED MLS |
| — | Last price change | $192,000 | MRED MLS |
| 31 Mar, 2010 | Listed for sale | $245,000 | MRED MLS |
Room Specifics
Total Bedrooms: 3
Bedrooms Above Ground: 3
Bedrooms Below Ground: 0
Dimensions: —
Floor Type: Carpet
Dimensions: —
Floor Type: Carpet
Full Bathrooms: 3
Bathroom Amenities: Separate Shower,Double Sink
Bathroom in Basement: 0
Rooms: Loft,Utility Room-2nd Floor
Basement Description: —
Other Specifics
| 3 | |
| Concrete Perimeter | |
| Asphalt | |
| Patio | |
| Dimensions to Center of Road | |
| 80 X 138 | |
| Unfinished | |
| Full | |
| Vaulted/Cathedral Ceilings | |
| Range, Microwave, Dishwasher, Refrigerator, Washer, Dryer, Disposal | |
| Not in DB | |
| Clubhouse, Pool, Sidewalks, Street Lights, Street Paved | |
| — | |
| — | |
| — |
Tax History
| Year | Property Taxes |
|---|---|
| 2011 | $6,388 |
Contact Agent
Nearby Similar Homes
Nearby Sold Comparables
Contact Agent
Listing Provided By
Trademark Realty Group Inc.

