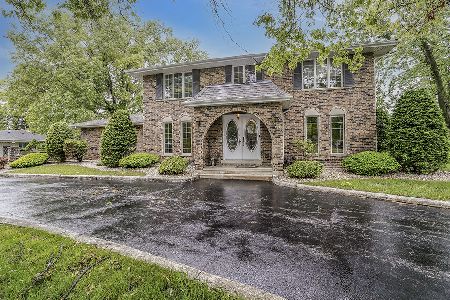14513 Pine Grove Drive, Homer Glen, Illinois 60491
$355,200
|
Sold
|
|
| Status: | Closed |
| Sqft: | 3,305 |
| Cost/Sqft: | $106 |
| Beds: | 3 |
| Baths: | 4 |
| Year Built: | 1989 |
| Property Taxes: | $9,101 |
| Days On Market: | 2066 |
| Lot Size: | 0,43 |
Description
Magnificent, meticulously maintained home in desirable neighborhood. Amazing curb appeal with manicured grounds, mature trees and professional landscaping. Enter through the front door to an elegant foyer, huge family room, vaulted beamed ceilings and tons of natural light. Newer wide-plank hardwood flooring throughout. Dining room with built-in china cabinet and custom pendant lighting. Kitchen features stainless steel appliances, ample cabinet space, eating area and opens to both family room and outdoor canopied 20x18 deck. Comfortable family room with fireplace opens to the outside creating a beautiful integrated space. Master bedroom features fireplace, walk-in closet and remodeled luxury master bath. Two additional bedrooms on second level, full additional luxury bath and extra wide hallway between rooms. Basement has rec room and office which can double for a 4th bedroom. Great big back yard! This home is perfect for entertaining and gatherings. Pride of ownership shows through in this great home. Close to shopping, schools, I355, fitness centers, Starbucks, restaurants and the best that Homer Glen has to offer.
Property Specifics
| Single Family | |
| — | |
| — | |
| 1989 | |
| Full | |
| — | |
| No | |
| 0.43 |
| Will | |
| Old Oak Estates | |
| — / Not Applicable | |
| None | |
| Lake Michigan | |
| Public Sewer | |
| 10728458 | |
| 6051120202400000 |
Nearby Schools
| NAME: | DISTRICT: | DISTANCE: | |
|---|---|---|---|
|
High School
Lockport Township High School |
205 | Not in DB | |
Property History
| DATE: | EVENT: | PRICE: | SOURCE: |
|---|---|---|---|
| 7 Jul, 2020 | Sold | $355,200 | MRED MLS |
| 1 Jun, 2020 | Under contract | $349,000 | MRED MLS |
| 28 May, 2020 | Listed for sale | $349,000 | MRED MLS |
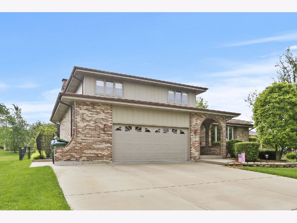
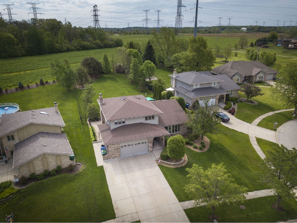
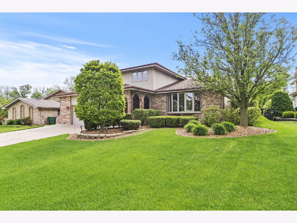
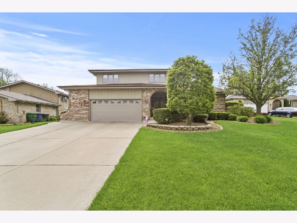
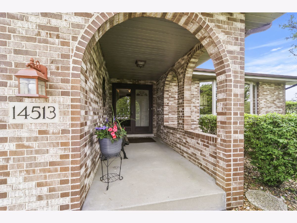
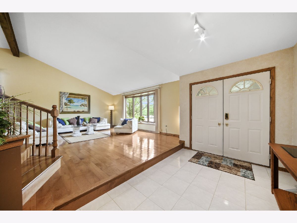
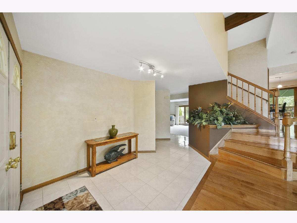
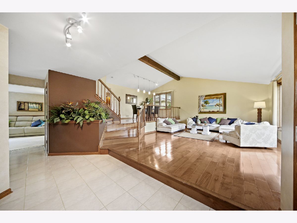
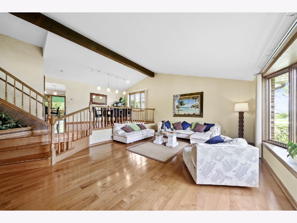
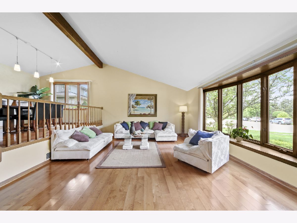
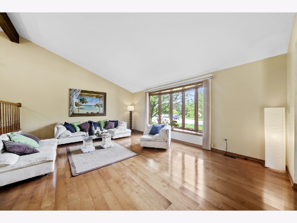
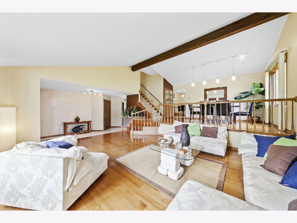
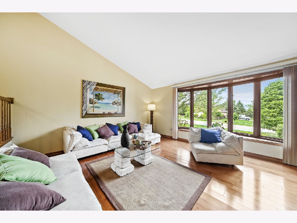
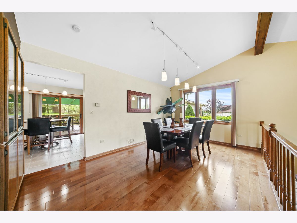
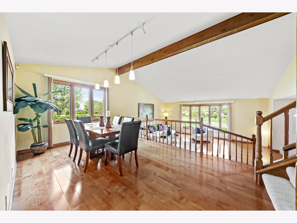
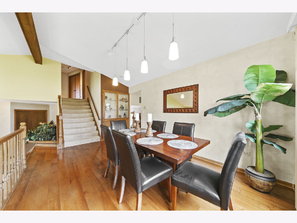
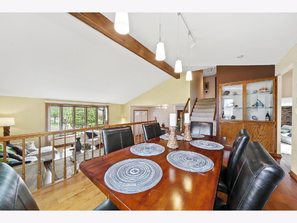
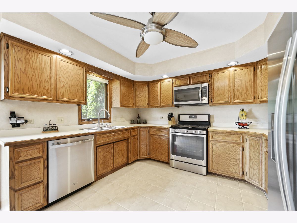
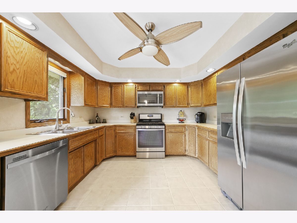
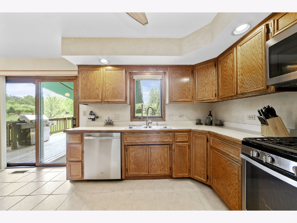
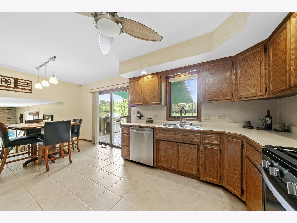
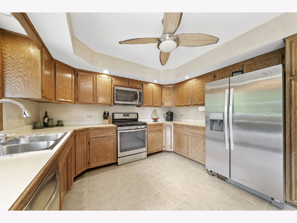
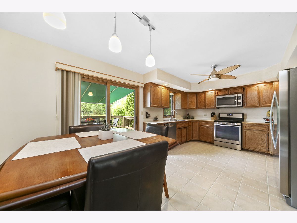
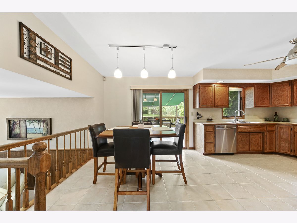
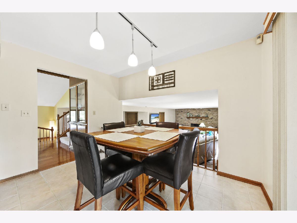
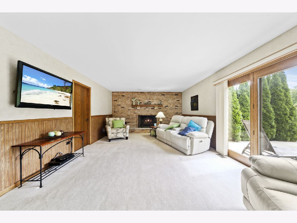
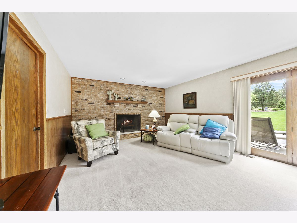
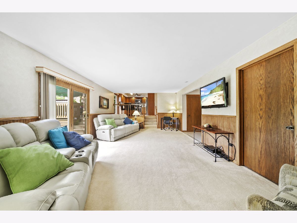
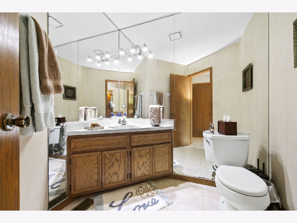
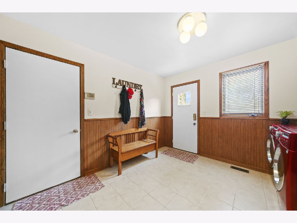
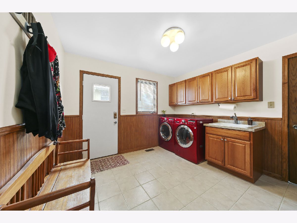
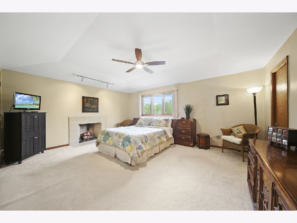
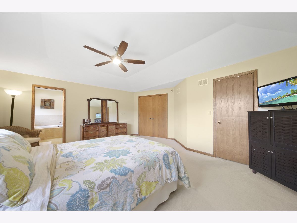
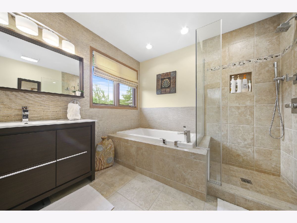
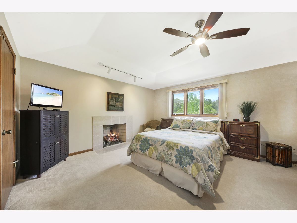
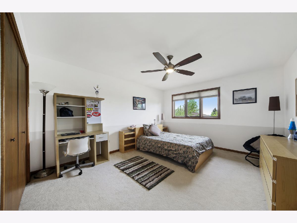
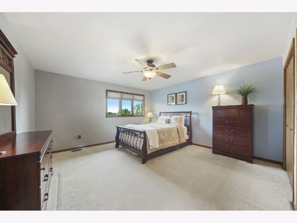
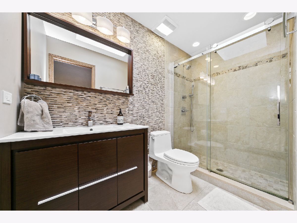
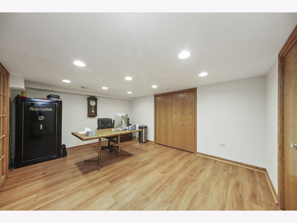
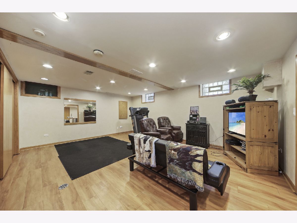
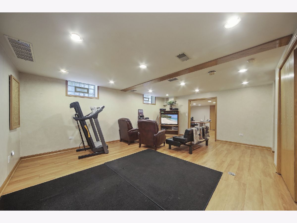
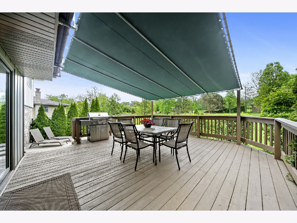
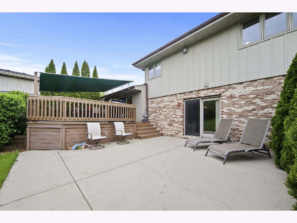
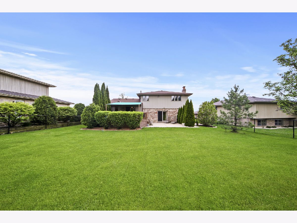
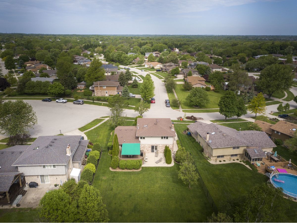
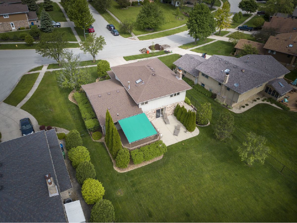
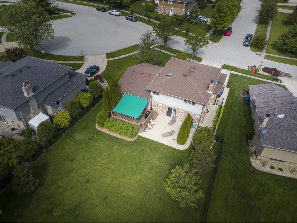
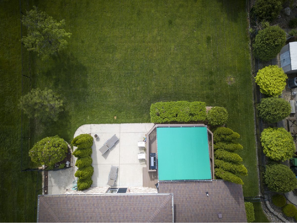
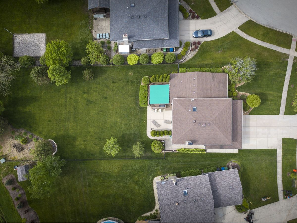
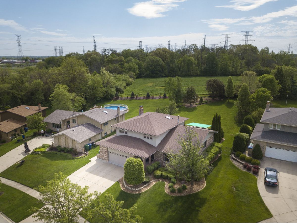
Room Specifics
Total Bedrooms: 3
Bedrooms Above Ground: 3
Bedrooms Below Ground: 0
Dimensions: —
Floor Type: Carpet
Dimensions: —
Floor Type: —
Full Bathrooms: 4
Bathroom Amenities: —
Bathroom in Basement: 0
Rooms: Office,Recreation Room,Walk In Closet,Foyer
Basement Description: Finished
Other Specifics
| 2.5 | |
| — | |
| Concrete | |
| — | |
| — | |
| 77X216X86X270 | |
| — | |
| Full | |
| — | |
| — | |
| Not in DB | |
| — | |
| — | |
| — | |
| — |
Tax History
| Year | Property Taxes |
|---|---|
| 2020 | $9,101 |
Contact Agent
Nearby Similar Homes
Nearby Sold Comparables
Contact Agent
Listing Provided By
Keller Williams Preferred Realty

