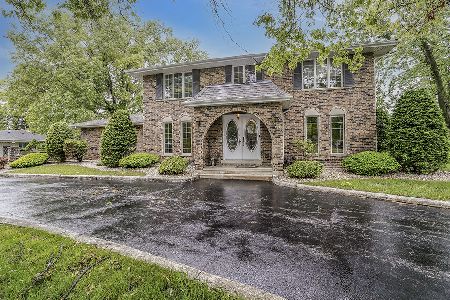13141 Stonewood Drive, Homer Glen, Illinois 60491
$375,000
|
Sold
|
|
| Status: | Closed |
| Sqft: | 2,350 |
| Cost/Sqft: | $162 |
| Beds: | 3 |
| Baths: | 3 |
| Year Built: | 1988 |
| Property Taxes: | $7,471 |
| Days On Market: | 2042 |
| Lot Size: | 0,31 |
Description
Totally remodeled in (2018) 3 step ranch. Features new White cabinets, granite counters, stainless appliances and new backsplash. New Hardwood floors throughout main level, and all new lighting throughout. 3 full bathrooms all completely redone. Extra large family room with new white and granite woodburning fireplace. Large 3 car garage that is heated w/apoxy floor. Main floor laundry with new washer and dryer. Formal living and dining room. All new landscaping on large lot. Sprinkler system, and electronic storm shutters. Finished Basement.
Property Specifics
| Single Family | |
| — | |
| — | |
| 1988 | |
| — | |
| — | |
| No | |
| 0.31 |
| Will | |
| — | |
| 0 / Not Applicable | |
| — | |
| — | |
| — | |
| 10762178 | |
| 1605112040030000 |
Property History
| DATE: | EVENT: | PRICE: | SOURCE: |
|---|---|---|---|
| 31 Jul, 2020 | Sold | $375,000 | MRED MLS |
| 28 Jun, 2020 | Under contract | $379,900 | MRED MLS |
| 27 Jun, 2020 | Listed for sale | $379,900 | MRED MLS |
| 2 Dec, 2025 | Under contract | $0 | MRED MLS |
| 3 Nov, 2025 | Listed for sale | $0 | MRED MLS |























Room Specifics
Total Bedrooms: 3
Bedrooms Above Ground: 3
Bedrooms Below Ground: 0
Dimensions: —
Floor Type: —
Dimensions: —
Floor Type: —
Full Bathrooms: 3
Bathroom Amenities: —
Bathroom in Basement: 0
Rooms: —
Basement Description: —
Other Specifics
| 3 | |
| — | |
| — | |
| — | |
| — | |
| 90X145X105X13X137 | |
| — | |
| — | |
| — | |
| — | |
| Not in DB | |
| — | |
| — | |
| — | |
| — |
Tax History
| Year | Property Taxes |
|---|---|
| 2020 | $7,471 |
Contact Agent
Nearby Similar Homes
Nearby Sold Comparables
Contact Agent
Listing Provided By
RE/MAX 10







