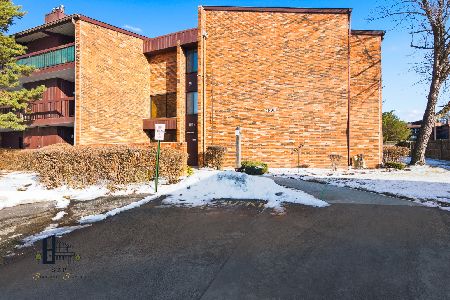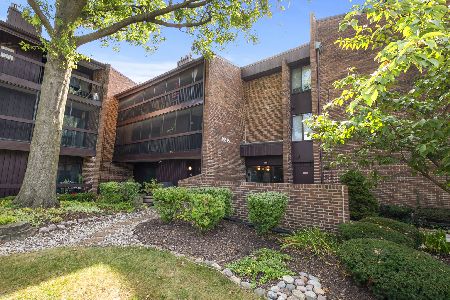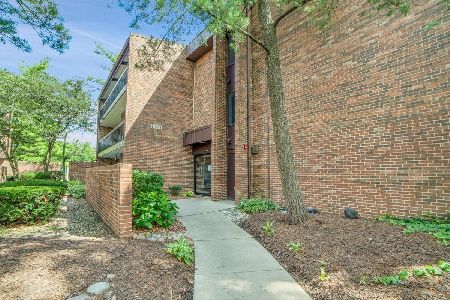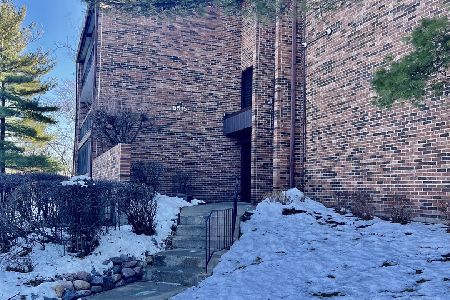14515 Central Court, Oak Forest, Illinois 60452
$116,000
|
Sold
|
|
| Status: | Closed |
| Sqft: | 1,100 |
| Cost/Sqft: | $123 |
| Beds: | 2 |
| Baths: | 2 |
| Year Built: | 1979 |
| Property Taxes: | $1,123 |
| Days On Market: | 2715 |
| Lot Size: | 0,00 |
Description
THIS PENTHOUSE UNIT EXUDES QUALITY THROUGHOUT. Large living room with newer carpeting, beautiful wood ceiling, ceiling fan, gas fireplace for cozy winter evenings and a built in TV (included), speakers in LR (included). Remote controlled drapes & shades throughout. Kitchen has newer beautiful wood cabs with newer quartz counter tops & stainless sink. Master Bedrm features newer carpeting, walk-in closet, gorgeous wood ceiling & ceiling fan, newer double wide shower, access to the screened in balcony. Bedrm #2 has laminate wood floors, wood blinds (doors to closet will be replaced). In addition, there is an adorable loft, perfect for an office. In unit stackable washer & dryer. Additional coin oper. laundry rm on 2nd fl. Screened-in Balcony, newly carpeted, gas grill, and overlooks a pond, waterfall, club house & pool. Unit has a storage area within a few feet. BEAUTIFUL VIEW YEAR ROUND, WITH EVERGREENS & TREES.
Property Specifics
| Condos/Townhomes | |
| 3 | |
| — | |
| 1979 | |
| None | |
| CANTERBURY (PENTHOUSE) | |
| No | |
| — |
| Cook | |
| Scarborough Fare | |
| 331 / Monthly | |
| Water,Gas,Parking,Insurance,Clubhouse,Pool,Exterior Maintenance,Lawn Care,Scavenger,Snow Removal | |
| Lake Michigan | |
| Public Sewer | |
| 10056680 | |
| 28091001381065 |
Property History
| DATE: | EVENT: | PRICE: | SOURCE: |
|---|---|---|---|
| 12 Oct, 2018 | Sold | $116,000 | MRED MLS |
| 28 Aug, 2018 | Under contract | $134,900 | MRED MLS |
| 18 Aug, 2018 | Listed for sale | $134,900 | MRED MLS |
| 26 Jul, 2024 | Sold | $190,000 | MRED MLS |
| 30 Jun, 2024 | Under contract | $189,900 | MRED MLS |
| — | Last price change | $199,900 | MRED MLS |
| 12 Jun, 2024 | Listed for sale | $199,900 | MRED MLS |
Room Specifics
Total Bedrooms: 2
Bedrooms Above Ground: 2
Bedrooms Below Ground: 0
Dimensions: —
Floor Type: Wood Laminate
Full Bathrooms: 2
Bathroom Amenities: Full Body Spray Shower
Bathroom in Basement: 0
Rooms: Loft,Foyer,Walk In Closet,Balcony/Porch/Lanai
Basement Description: None
Other Specifics
| 1 | |
| Concrete Perimeter | |
| Asphalt | |
| Balcony, In Ground Pool | |
| Common Grounds,Forest Preserve Adjacent,Landscaped,Wooded | |
| COMMON | |
| — | |
| Full | |
| Vaulted/Cathedral Ceilings, Wood Laminate Floors, Solar Tubes/Light Tubes, Laundry Hook-Up in Unit, Storage, Flexicore | |
| — | |
| Not in DB | |
| — | |
| — | |
| Bike Room/Bike Trails, Coin Laundry, Storage, Pool, Tennis Court(s) | |
| Gas Log, Gas Starter |
Tax History
| Year | Property Taxes |
|---|---|
| 2018 | $1,123 |
| 2024 | $2,498 |
Contact Agent
Nearby Similar Homes
Nearby Sold Comparables
Contact Agent
Listing Provided By
Classic Realty Group, Inc.







