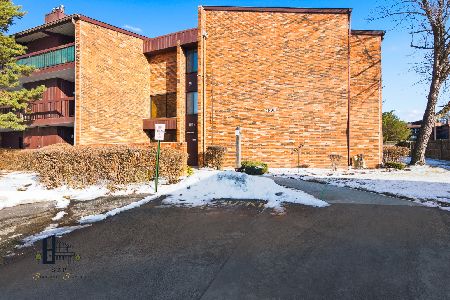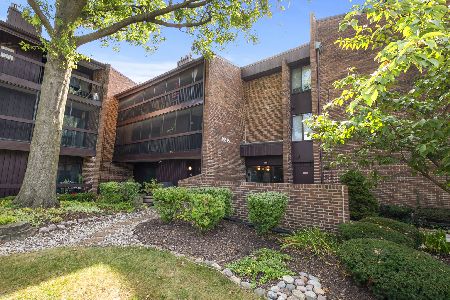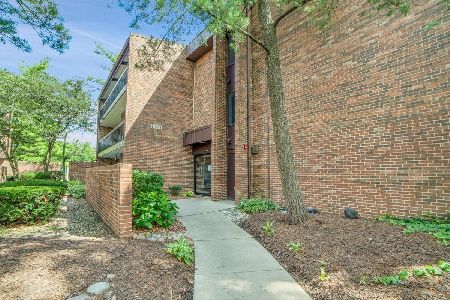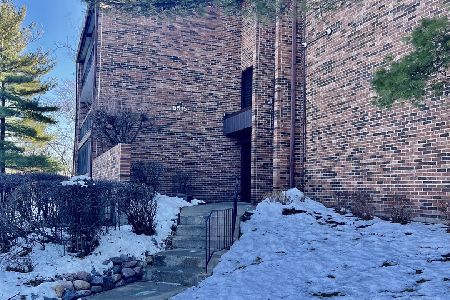5525 Cromwell Lane, Oak Forest, Illinois 60452
$79,900
|
Sold
|
|
| Status: | Closed |
| Sqft: | 900 |
| Cost/Sqft: | $89 |
| Beds: | 2 |
| Baths: | 2 |
| Year Built: | 1979 |
| Property Taxes: | $3,828 |
| Days On Market: | 3059 |
| Lot Size: | 0,00 |
Description
Price was just reduced AND this unit has been freshly painted, new outlets, vents, some lighting. Use your vision and decorating skills to make this your own. Living room combined with dining, use separately or as one giant room! Currently has in unit laundry, Easy living, balcony, bike trails, bike room, party room, outdoor pool and tennis. This is an estate sale being sold "as is" and all written, serious offers will be considered. hurry!
Property Specifics
| Condos/Townhomes | |
| 3 | |
| — | |
| 1979 | |
| None | |
| — | |
| No | |
| — |
| Cook | |
| Scarborough Fare | |
| 342 / Monthly | |
| Heat,Gas,Parking,Insurance,Clubhouse,Pool,Exterior Maintenance,Lawn Care,Scavenger,Snow Removal | |
| Lake Michigan | |
| Public Sewer | |
| 09745804 | |
| 28091001381200 |
Property History
| DATE: | EVENT: | PRICE: | SOURCE: |
|---|---|---|---|
| 20 Dec, 2017 | Sold | $79,900 | MRED MLS |
| 9 Nov, 2017 | Under contract | $79,900 | MRED MLS |
| — | Last price change | $84,000 | MRED MLS |
| 9 Sep, 2017 | Listed for sale | $88,000 | MRED MLS |
Room Specifics
Total Bedrooms: 2
Bedrooms Above Ground: 2
Bedrooms Below Ground: 0
Dimensions: —
Floor Type: Carpet
Full Bathrooms: 2
Bathroom Amenities: —
Bathroom in Basement: 0
Rooms: No additional rooms
Basement Description: None
Other Specifics
| — | |
| — | |
| — | |
| Balcony | |
| — | |
| 0 | |
| — | |
| Full | |
| Laundry Hook-Up in Unit | |
| Range, Microwave, Dishwasher, Refrigerator, Washer, Dryer | |
| Not in DB | |
| — | |
| — | |
| Bike Room/Bike Trails, Coin Laundry, Storage, Party Room, Pool, Tennis Court(s) | |
| Gas Log, Gas Starter |
Tax History
| Year | Property Taxes |
|---|---|
| 2017 | $3,828 |
Contact Agent
Nearby Similar Homes
Nearby Sold Comparables
Contact Agent
Listing Provided By
Coldwell Banker The Real Estate Group







