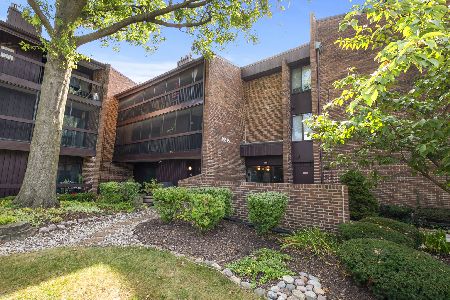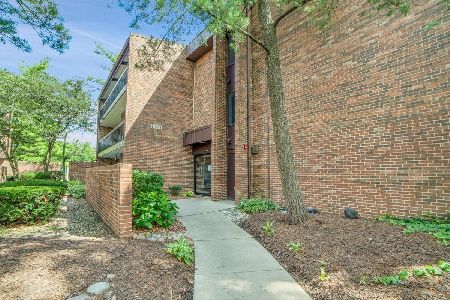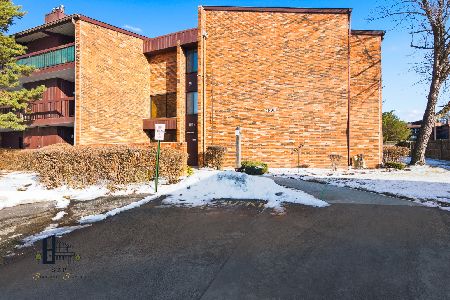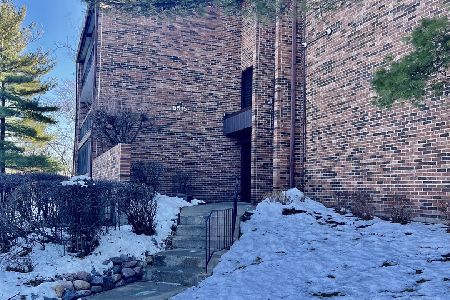14515 Central Court, Oak Forest, Illinois 60452
$140,000
|
Sold
|
|
| Status: | Closed |
| Sqft: | 1,100 |
| Cost/Sqft: | $131 |
| Beds: | 2 |
| Baths: | 2 |
| Year Built: | 1980 |
| Property Taxes: | $2,467 |
| Days On Market: | 1512 |
| Lot Size: | 0,00 |
Description
Two Bedroom Two full bath Penthouse condo with a full balcony in Scarborough Fare. Remodeled kitchen with SS appliances, slow closed drawers and cabinets, 2 full updated baths, master bedroom has a 6x6 wic and a full bath. Dining Room/Living Rm features a gas fireplace & sliding glass door to the balcony. The large bedroom also has a slider to the balcony. The complex features an outside swimming pool (that you can have 4 guests) for your summer swimming, a clubhouse and tennis courts. This Penthouse unit features vaulted ceilings which gives you the feel of more living space. The carpeting was replaced 3 years ago and the kitchen and baths were remodeled also at that time. The unit has a newer stackable washer & dryer and the complex also has coin laundry available. Extra large storage room in the common area. Assessments include heat, gas, water, garbage, pool, clubhouse, lawn care, snow removal and exterior maintenance. This unit comes with a 1 car garage and is located right outside the front door #10B. Don't wait to see this clean ready to move in unit.
Property Specifics
| Condos/Townhomes | |
| 3 | |
| — | |
| 1980 | |
| None | |
| — | |
| No | |
| — |
| Cook | |
| — | |
| 343 / Monthly | |
| Heat,Water,Gas,Parking,Insurance,Clubhouse,Pool,Exterior Maintenance,Lawn Care,Scavenger,Snow Removal | |
| Lake Michigan | |
| Sewer-Storm | |
| 11282452 | |
| 28091001381038 |
Nearby Schools
| NAME: | DISTRICT: | DISTANCE: | |
|---|---|---|---|
|
High School
Oak Forest High School |
228 | Not in DB | |
Property History
| DATE: | EVENT: | PRICE: | SOURCE: |
|---|---|---|---|
| 7 Jan, 2022 | Sold | $140,000 | MRED MLS |
| 8 Dec, 2021 | Under contract | $144,500 | MRED MLS |
| 6 Dec, 2021 | Listed for sale | $144,500 | MRED MLS |
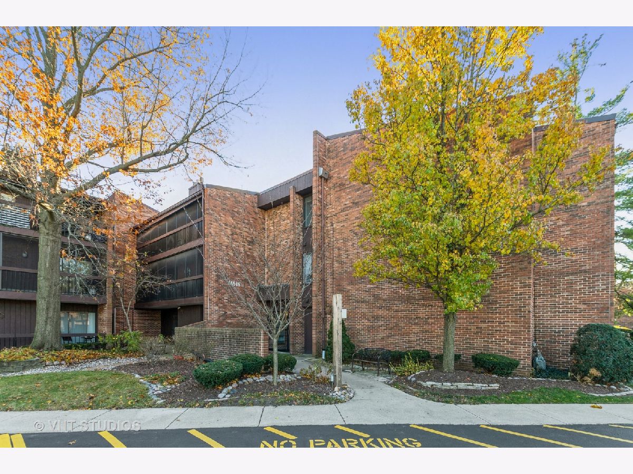
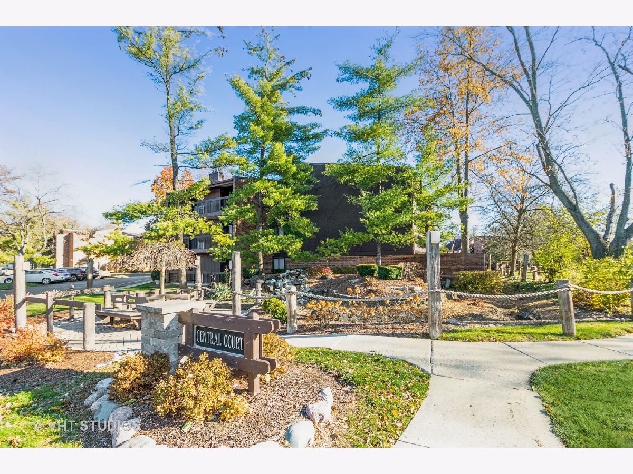
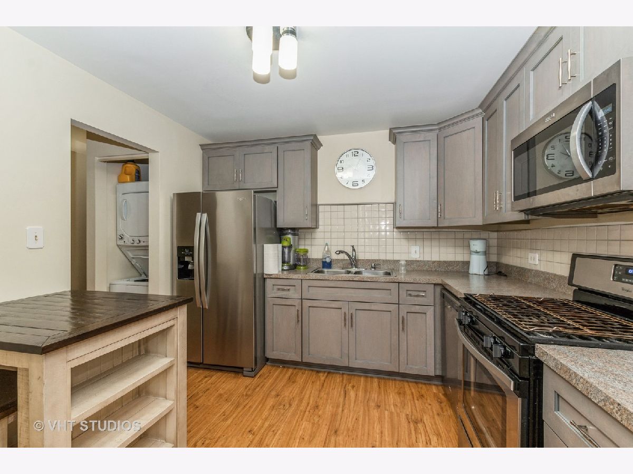
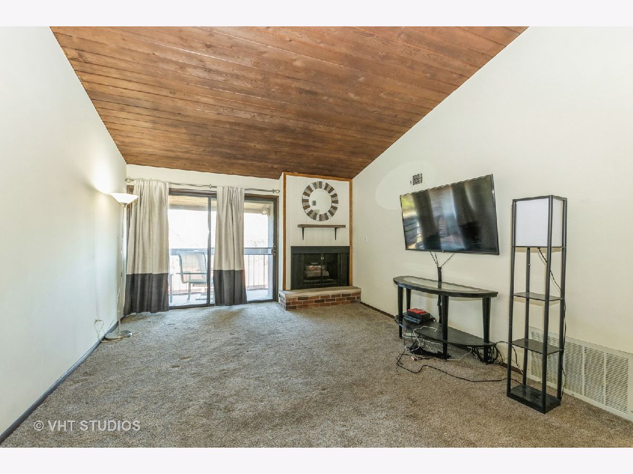
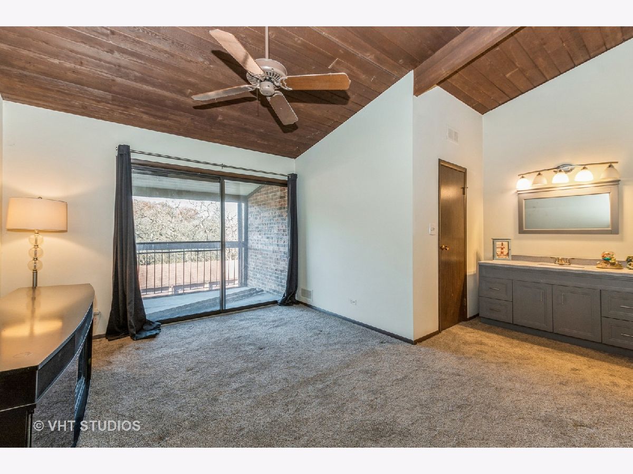
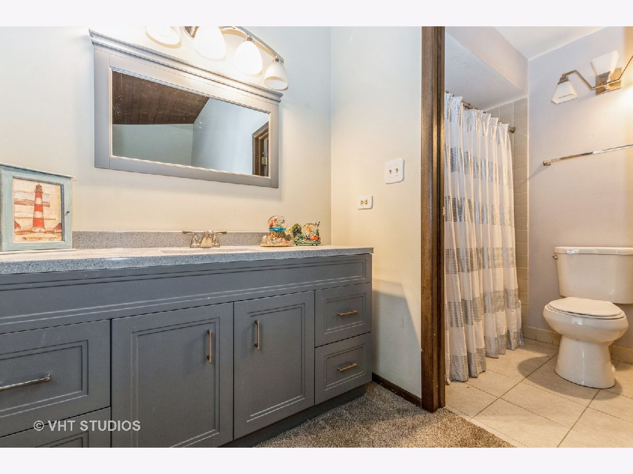
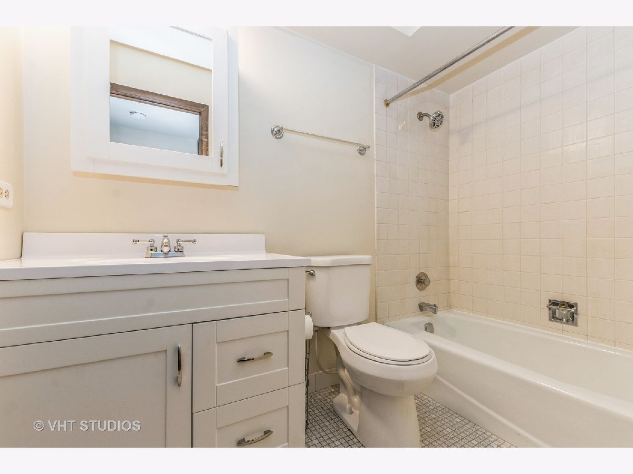
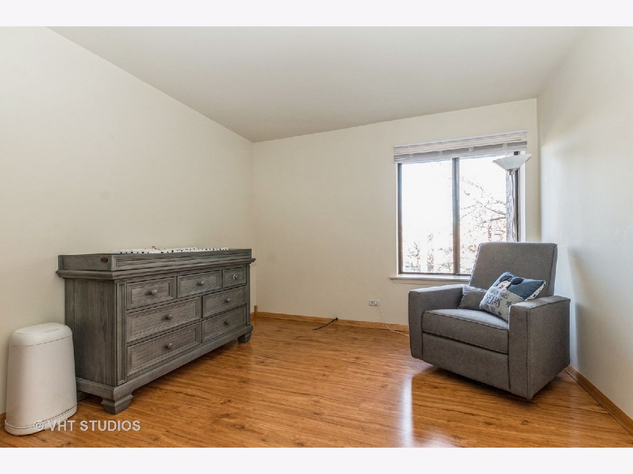
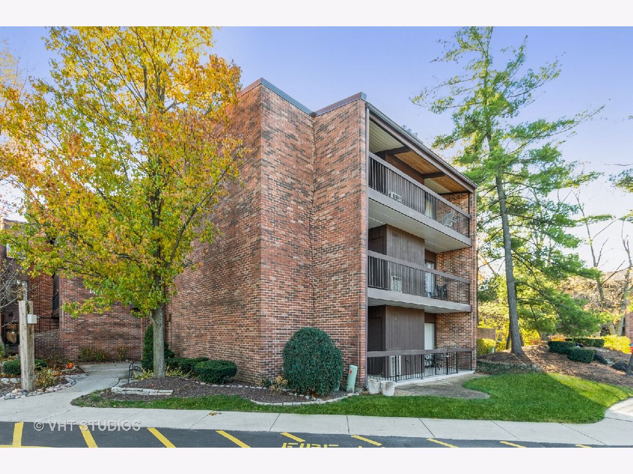
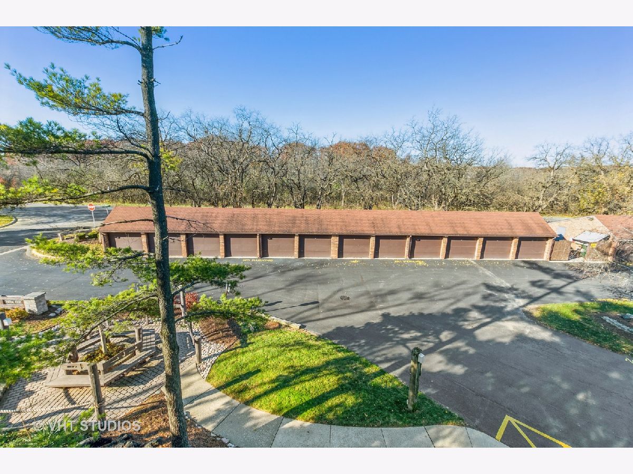
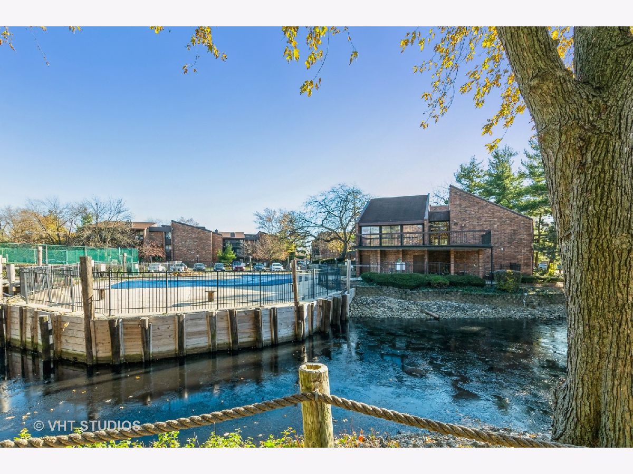
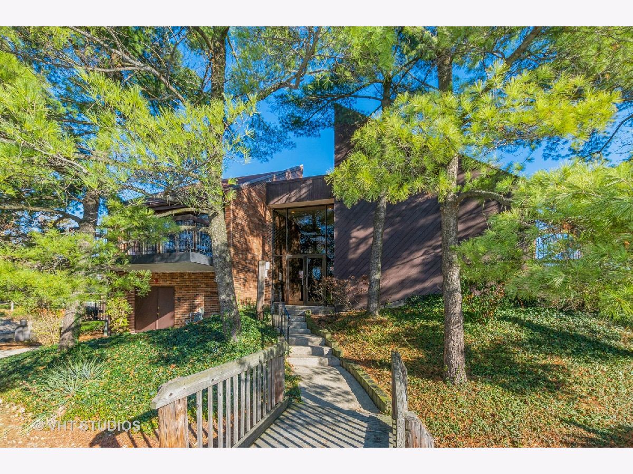
Room Specifics
Total Bedrooms: 2
Bedrooms Above Ground: 2
Bedrooms Below Ground: 0
Dimensions: —
Floor Type: Carpet
Full Bathrooms: 2
Bathroom Amenities: —
Bathroom in Basement: 0
Rooms: No additional rooms
Basement Description: None
Other Specifics
| 1 | |
| Concrete Perimeter | |
| Asphalt | |
| Balcony, In Ground Pool, Storms/Screens, End Unit | |
| — | |
| COMMON | |
| — | |
| Full | |
| Vaulted/Cathedral Ceilings, Wood Laminate Floors, Laundry Hook-Up in Unit, Storage, Walk-In Closet(s), Open Floorplan, Some Carpeting, Dining Combo, Drapes/Blinds, Some Wall-To-Wall Cp | |
| Range, Microwave, Dishwasher, Refrigerator, Washer, Dryer, Stainless Steel Appliance(s) | |
| Not in DB | |
| — | |
| — | |
| Coin Laundry, Storage, Party Room, Pool, Security Door Lock(s), Ceiling Fan, Clubhouse, Covered Porch, Intercom, School Bus, Security Lighting | |
| Gas Log, Gas Starter |
Tax History
| Year | Property Taxes |
|---|---|
| 2022 | $2,467 |
Contact Agent
Nearby Similar Homes
Nearby Sold Comparables
Contact Agent
Listing Provided By
@properties

