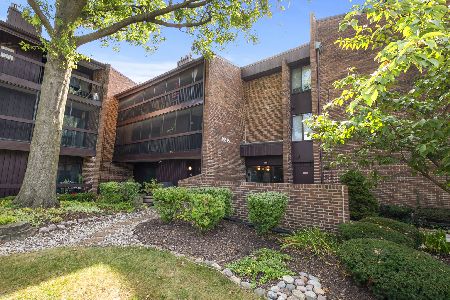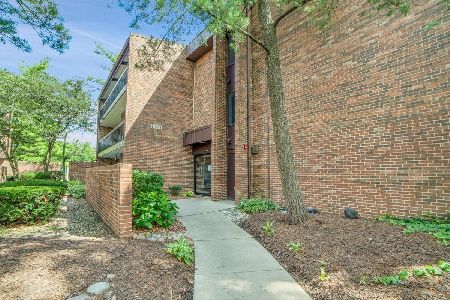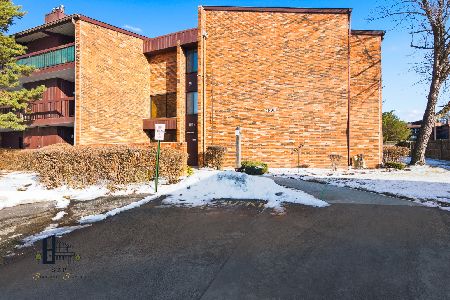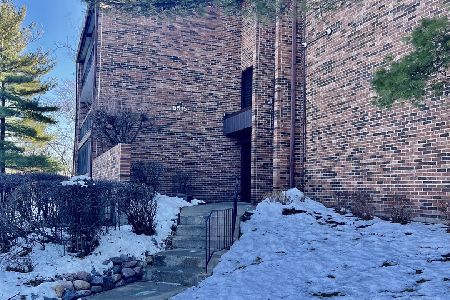14515 Central Court, Oak Forest, Illinois 60452
$93,500
|
Sold
|
|
| Status: | Closed |
| Sqft: | 950 |
| Cost/Sqft: | $98 |
| Beds: | 2 |
| Baths: | 2 |
| Year Built: | — |
| Property Taxes: | $3,256 |
| Days On Market: | 3463 |
| Lot Size: | 0,00 |
Description
Nicely updated and tasteful 2nd floor condo. Many upgrades featuring newer cabinets, canned lighting, and modern flooring. Super spacious master w/full bath & oversized walk-in closet. Enjoy peaceful settings on the large balcony which overlooks a serene fountain and pond. Detached garage. Laundry hookup in unit. Association fee includes access to the pool and clubhouse. Awesome value!
Property Specifics
| Condos/Townhomes | |
| 3 | |
| — | |
| — | |
| None | |
| ABBEY | |
| No | |
| — |
| Cook | |
| Scarborough Fare | |
| 325 / Monthly | |
| Gas,Parking,Pool,Exterior Maintenance,Lawn Care,Scavenger,Snow Removal | |
| Lake Michigan | |
| Public Sewer | |
| 09306712 | |
| 28091001381041 |
Property History
| DATE: | EVENT: | PRICE: | SOURCE: |
|---|---|---|---|
| 22 Aug, 2012 | Sold | $64,000 | MRED MLS |
| 21 Jul, 2012 | Under contract | $74,900 | MRED MLS |
| — | Last price change | $79,900 | MRED MLS |
| 18 Jun, 2012 | Listed for sale | $84,900 | MRED MLS |
| 30 Sep, 2016 | Sold | $93,500 | MRED MLS |
| 16 Aug, 2016 | Under contract | $93,500 | MRED MLS |
| 2 Aug, 2016 | Listed for sale | $93,500 | MRED MLS |
Room Specifics
Total Bedrooms: 2
Bedrooms Above Ground: 2
Bedrooms Below Ground: 0
Dimensions: —
Floor Type: Other
Full Bathrooms: 2
Bathroom Amenities: —
Bathroom in Basement: 0
Rooms: No additional rooms
Basement Description: None
Other Specifics
| 1 | |
| Concrete Perimeter | |
| Asphalt | |
| Balcony, Storms/Screens | |
| Common Grounds | |
| COMMON | |
| — | |
| Full | |
| Hardwood Floors, Laundry Hook-Up in Unit, Storage, Flexicore | |
| Range, Microwave, Dishwasher, Refrigerator, Washer, Dryer | |
| Not in DB | |
| — | |
| — | |
| Storage, Party Room, Pool, Tennis Court(s) | |
| — |
Tax History
| Year | Property Taxes |
|---|---|
| 2012 | $3,620 |
| 2016 | $3,256 |
Contact Agent
Nearby Similar Homes
Nearby Sold Comparables
Contact Agent
Listing Provided By
RE/MAX Synergy










