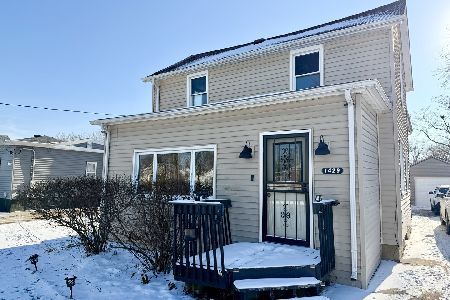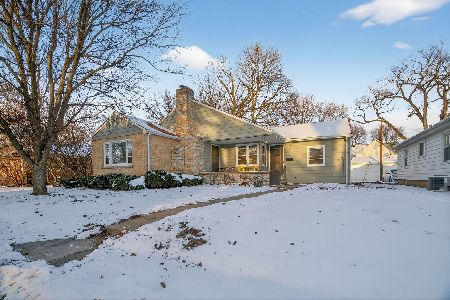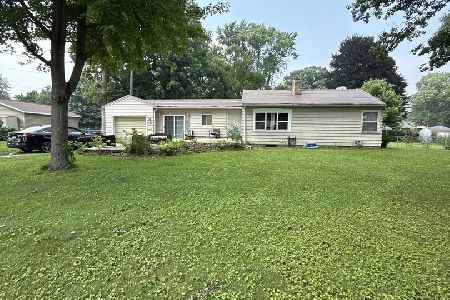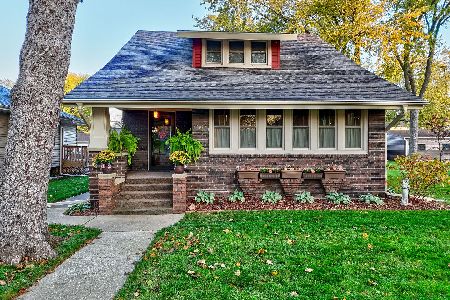1452 Birchlawn Place, Ottawa, Illinois 61350
$176,000
|
Sold
|
|
| Status: | Closed |
| Sqft: | 1,816 |
| Cost/Sqft: | $94 |
| Beds: | 3 |
| Baths: | 3 |
| Year Built: | 1950 |
| Property Taxes: | $4,843 |
| Days On Market: | 2462 |
| Lot Size: | 0,28 |
Description
SEE THIS FIRST!! From the minute you step from the front porch into the foyer, everything about this adorable brick bungalow says, "Welcome Home!" Wonderful blend of old and new gives this home class and charm. Refinished hardwood floors, craftsman window and door casings, solid 2-panel doors, updated paint colors, newer windows, siding, baths, heat, a/c, and water heater make it move-in ready. Fantastic space in the living room for a myriad of activities with plenty of windows for natural light. Spacious eat-in kitchen plus the cutest dining room. First floor bedroom with adjacent full bath is currently used as an office. Two large upstairs bedrooms divided by loft share a new bath with dual vanity. Master bedroom has a tandem room currently used as a nursery could be reading or dressing room. Finished basement ideal for parties, hobbies, etc. with 3rd bath. Great yard with patio and 2.5 car garage. A stone's throw to the Illinois River! You don't want to miss this one!
Property Specifics
| Single Family | |
| — | |
| — | |
| 1950 | |
| Full | |
| — | |
| No | |
| 0.28 |
| La Salle | |
| — | |
| 0 / Not Applicable | |
| None | |
| Public | |
| Public Sewer | |
| 10354043 | |
| 2110429032 |
Nearby Schools
| NAME: | DISTRICT: | DISTANCE: | |
|---|---|---|---|
|
Grade School
Lincoln Elementary: K-4th Grade |
141 | — | |
|
Middle School
Shepherd Middle School |
141 | Not in DB | |
|
High School
Ottawa Township High School |
140 | Not in DB | |
Property History
| DATE: | EVENT: | PRICE: | SOURCE: |
|---|---|---|---|
| 21 Jun, 2019 | Sold | $176,000 | MRED MLS |
| 27 Apr, 2019 | Under contract | $169,900 | MRED MLS |
| 23 Apr, 2019 | Listed for sale | $169,900 | MRED MLS |
| 8 Mar, 2024 | Sold | $265,000 | MRED MLS |
| 19 Jan, 2024 | Under contract | $269,900 | MRED MLS |
| 18 Jan, 2024 | Listed for sale | $269,900 | MRED MLS |
Room Specifics
Total Bedrooms: 3
Bedrooms Above Ground: 3
Bedrooms Below Ground: 0
Dimensions: —
Floor Type: Hardwood
Dimensions: —
Floor Type: Hardwood
Full Bathrooms: 3
Bathroom Amenities: Double Sink
Bathroom in Basement: 1
Rooms: Eating Area,Loft,Recreation Room,Play Room,Tandem Room,Foyer
Basement Description: Finished
Other Specifics
| 2.5 | |
| — | |
| — | |
| Porch | |
| — | |
| 12290 SF | |
| — | |
| None | |
| Hardwood Floors, First Floor Bedroom, First Floor Full Bath, Walk-In Closet(s) | |
| Range, Dishwasher, Disposal | |
| Not in DB | |
| Sidewalks, Street Lights, Street Paved | |
| — | |
| — | |
| — |
Tax History
| Year | Property Taxes |
|---|---|
| 2019 | $4,843 |
| 2024 | $5,760 |
Contact Agent
Nearby Similar Homes
Nearby Sold Comparables
Contact Agent
Listing Provided By
Charles Rutenberg Realty of IL











