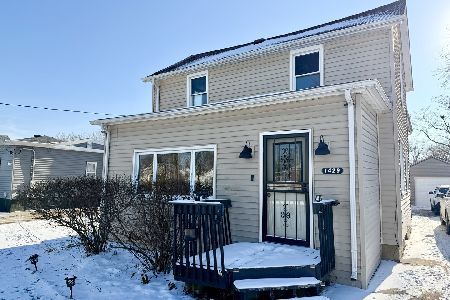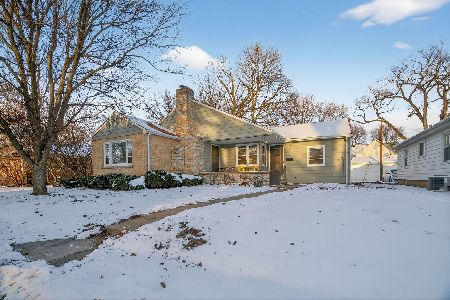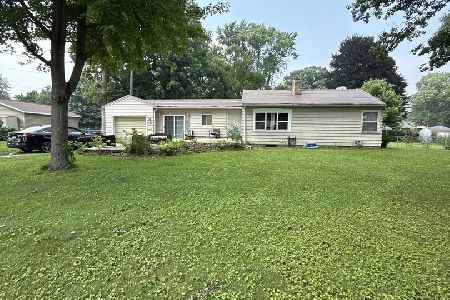1452 Birchlawn Place, Ottawa, Illinois 61350
$265,000
|
Sold
|
|
| Status: | Closed |
| Sqft: | 2,012 |
| Cost/Sqft: | $134 |
| Beds: | 3 |
| Baths: | 3 |
| Year Built: | 1950 |
| Property Taxes: | $5,760 |
| Days On Market: | 730 |
| Lot Size: | 0,19 |
Description
Proudly offering this 1.5-story, 3+ bedroom, 3 bathroom home perfectly maintained by its current owners. Great location on Birchlawn, just off Ottawa Avenue, sitting on 2 lots and 1 block from the Illinois River. Features include a stately covered front porch, hardwood foyer with large coat closet, a spacious living room has tons of windows for natural light and bright rooms and beautiful woodwork. Separate, formal dining room, eat-in kitchen with new COREtec flooring, new countertops and includes appliances. Large pantry off the breakfast nook used to be used for laundry and could be converted back. First floor bedroom has natural hardwood flooring and the main floor full bathroom features a large walk-in shower. The upper level features 2 additional bedrooms, including the primary bedroom with shared bathroom, with deep walk-in closets and a separate sitting room that would be the perfect office, craft room, exercise room, or baby's room. The 2nd story bathroom has a tub/shower combo, double sink, subway tile with oil-rubbed bronze fixtures. The lower level is mostly finished with a workshop, rec room, and laundry along with a 3rd bathroom. 2-car detached garage which has alley access, a vinyl privacy fence, and patio, perfect for entertaining or relaxing. Great storage space throughout the home and beautiful natural woodwork and natural wood hardwood floors. Piano is included in the sale and recent updates include new roof, gutters and water softener in 2022, hot water heater in 2023, and vinyl fence in 2019.
Property Specifics
| Single Family | |
| — | |
| — | |
| 1950 | |
| — | |
| — | |
| No | |
| 0.19 |
| La Salle | |
| — | |
| 0 / Not Applicable | |
| — | |
| — | |
| — | |
| 11962926 | |
| 2110429032 |
Nearby Schools
| NAME: | DISTRICT: | DISTANCE: | |
|---|---|---|---|
|
Grade School
Lincoln Elementary: K-4th Grade |
141 | — | |
|
Middle School
Shepherd Middle School |
141 | Not in DB | |
|
High School
Ottawa Township High School |
140 | Not in DB | |
Property History
| DATE: | EVENT: | PRICE: | SOURCE: |
|---|---|---|---|
| 21 Jun, 2019 | Sold | $176,000 | MRED MLS |
| 27 Apr, 2019 | Under contract | $169,900 | MRED MLS |
| 23 Apr, 2019 | Listed for sale | $169,900 | MRED MLS |
| 8 Mar, 2024 | Sold | $265,000 | MRED MLS |
| 19 Jan, 2024 | Under contract | $269,900 | MRED MLS |
| 18 Jan, 2024 | Listed for sale | $269,900 | MRED MLS |





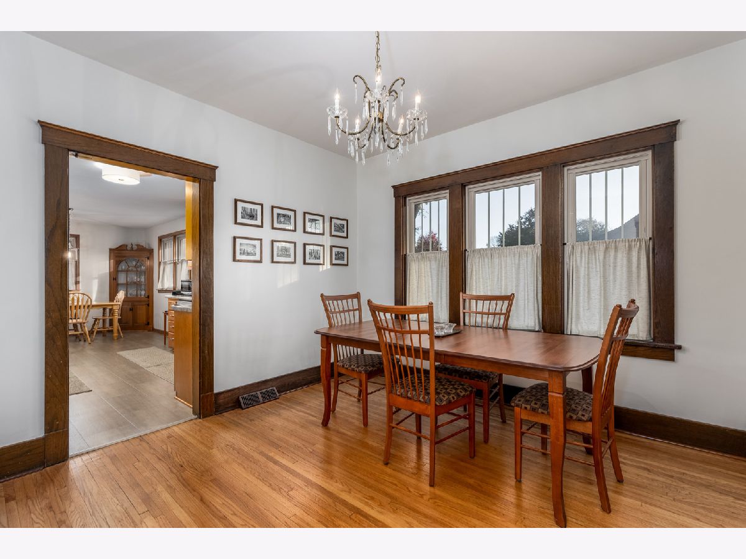



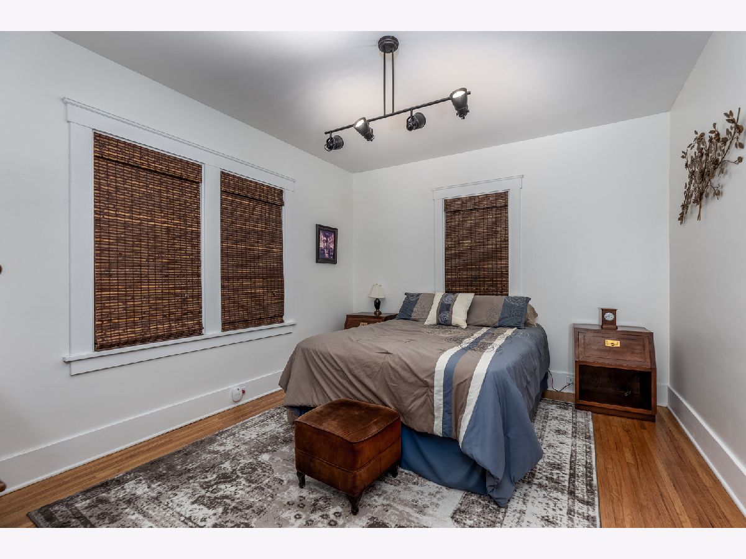

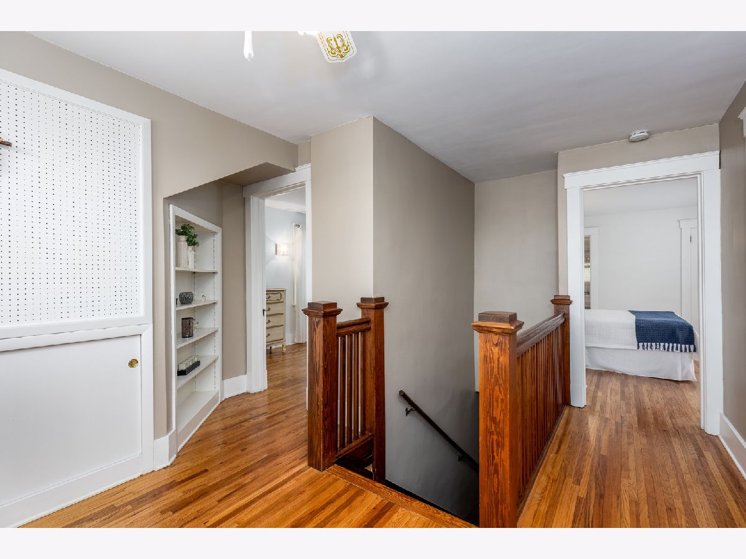


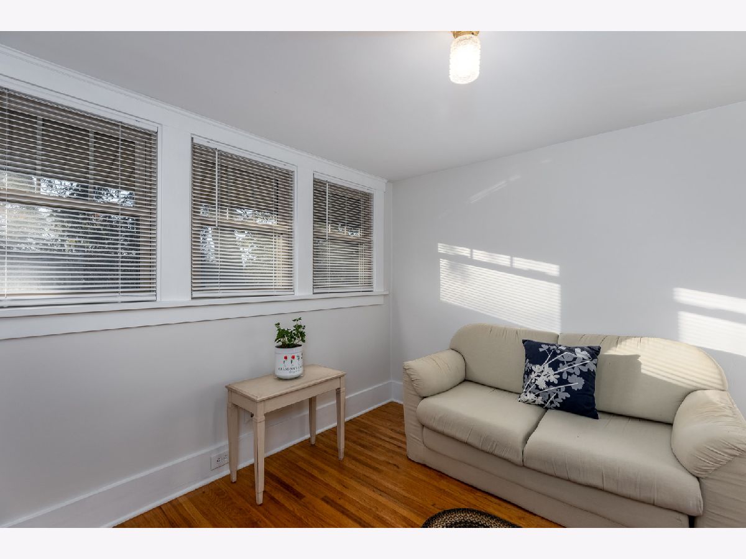
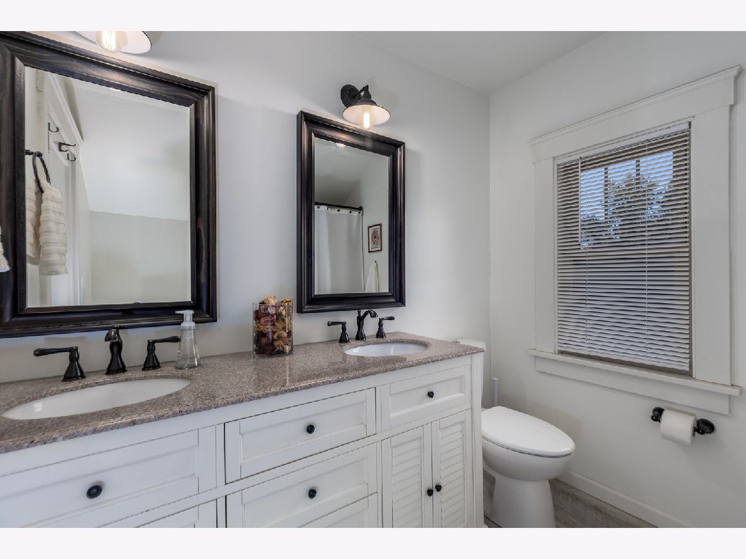
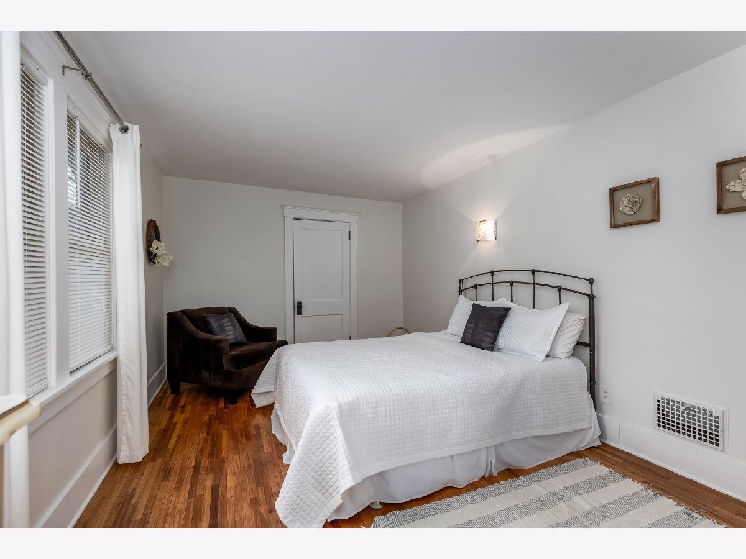



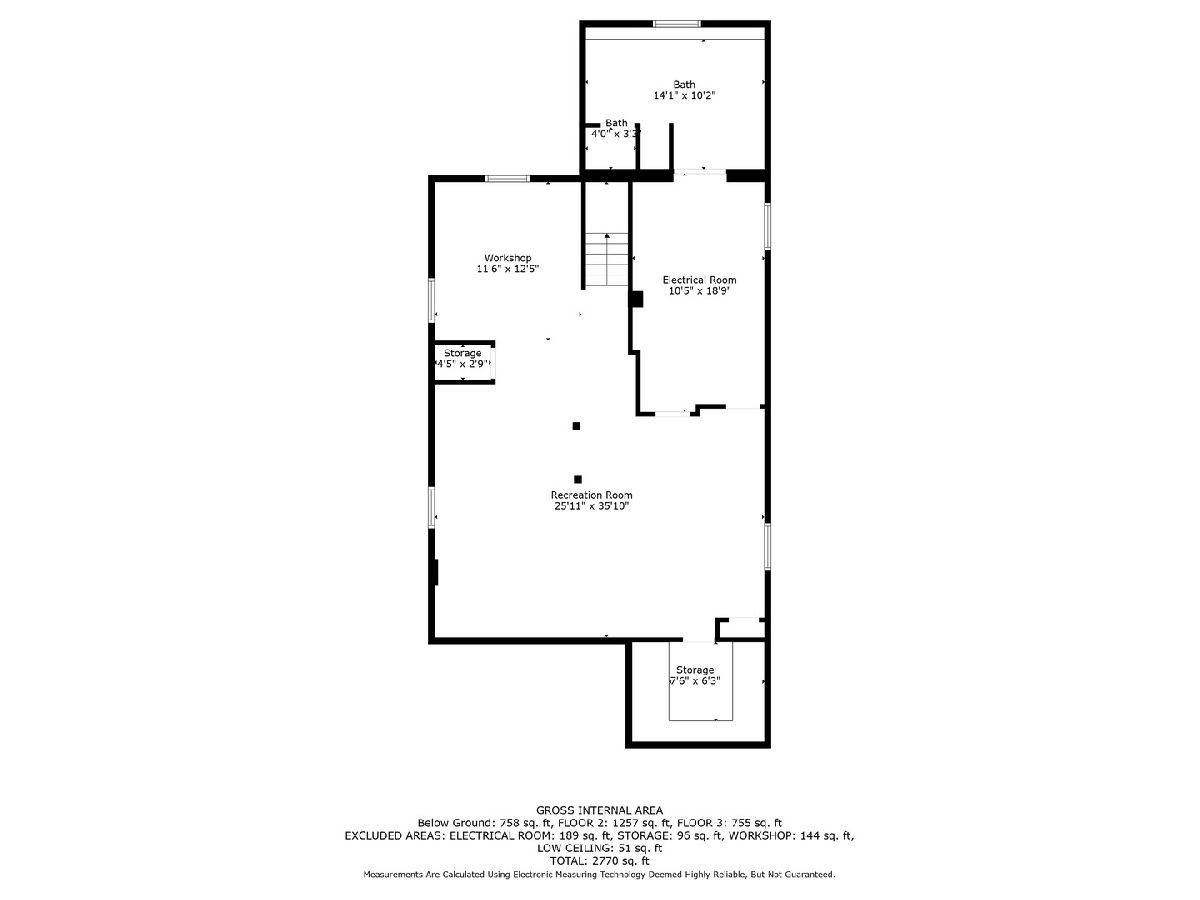

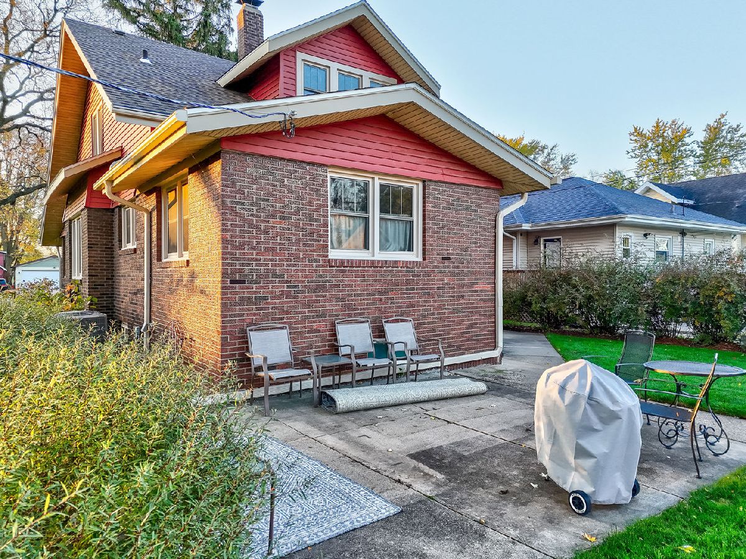




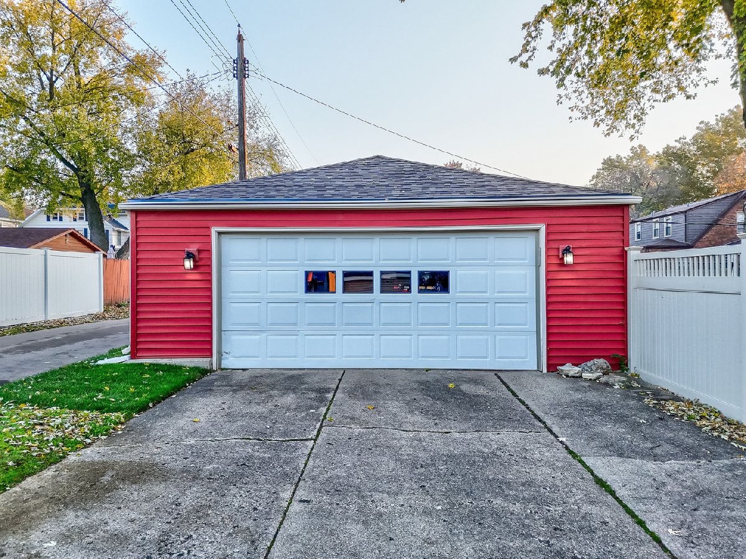


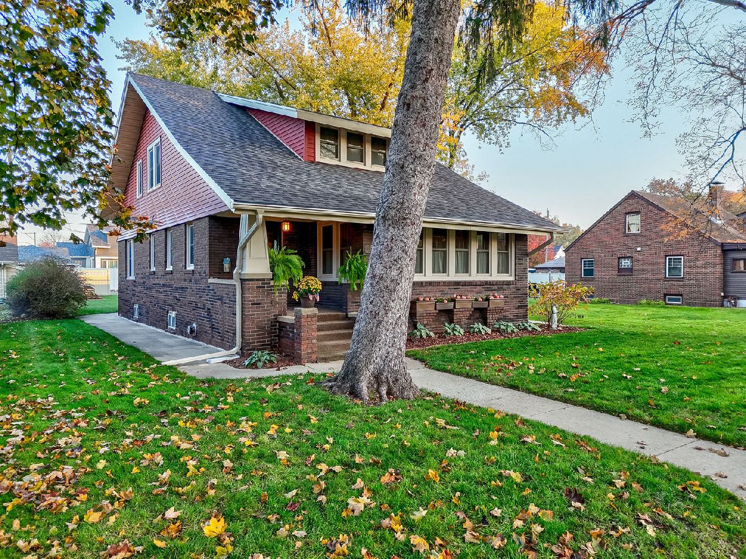

Room Specifics
Total Bedrooms: 3
Bedrooms Above Ground: 3
Bedrooms Below Ground: 0
Dimensions: —
Floor Type: —
Dimensions: —
Floor Type: —
Full Bathrooms: 3
Bathroom Amenities: —
Bathroom in Basement: 1
Rooms: —
Basement Description: Partially Finished
Other Specifics
| 2 | |
| — | |
| — | |
| — | |
| — | |
| 60X137 | |
| — | |
| — | |
| — | |
| — | |
| Not in DB | |
| — | |
| — | |
| — | |
| — |
Tax History
| Year | Property Taxes |
|---|---|
| 2019 | $4,843 |
| 2024 | $5,760 |
Contact Agent
Nearby Similar Homes
Nearby Sold Comparables
Contact Agent
Listing Provided By
Coldwell Banker Real Estate Group

