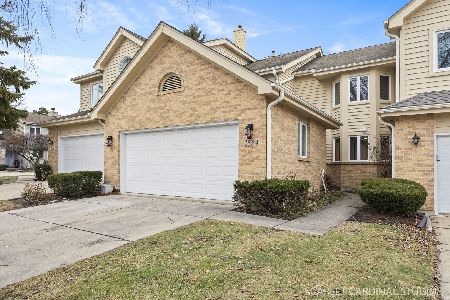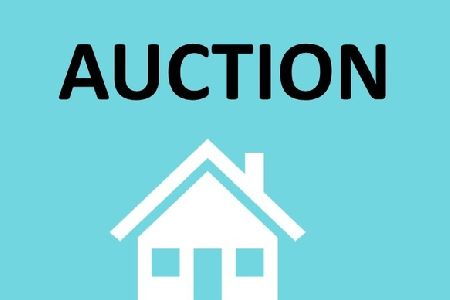1452 Coventry Court, Darien, Illinois 60561
$367,000
|
Sold
|
|
| Status: | Closed |
| Sqft: | 0 |
| Cost/Sqft: | — |
| Beds: | 3 |
| Baths: | 4 |
| Year Built: | 1993 |
| Property Taxes: | $6,974 |
| Days On Market: | 3409 |
| Lot Size: | 0,00 |
Description
DO NOT MISS THIS HOME/HUGE 1ST FLOOR MASTER BEDROOM WITH EXQUISITE BTH/SEP SHOWER,TWIN SINKS & UNIQUE TUB/ABOVE THE AVERAGE IN NORMAN COURTS/COMPARE TO HINS. & CLAR.HILLS COMPLXES/LG.FIN BSMT W/LG SAUNA IN 3RD BTH./HUGE REC. RM. W/MANY FEARURES-W/CUSTOM WET BAR, 2 TV'S, POOL TABLE+LIGHT+EQUIP.,STATE OF THE ART KITCHEN/ALL SS APPLS. 2 DRAWER DISHWASHER, COMPACTOR, DB OVEN, 42" MAPLE CABS W/ GRANITE COUNTER TOPS/LIMESTONE BACK-SPLASH/ MST W/BUILD-IN CUSTOM CABINETS, NO NEED FOR BED RM. SET/BEAUTIFUL MST BTH.W/UNIQUE TUB+UNIQUE SHOWER W/MANY SPRAYS/SURROUND SOUND,HEATED GARAGE+EDO, 2 NEWER DECKS W/GATES TO YD.CAN LIGHTING THOUGHOUT,OAK 6 PANEL DOORS,HUNTER DOUGLAS WINDOW TREATMENTS,3RD BEDROOM SET AS OFFICE CAN CONVERT,DETAILS AT HOME,DO NOT MISS, THIS HOME SELLS ITSELF
Property Specifics
| Condos/Townhomes | |
| 2 | |
| — | |
| 1993 | |
| Full | |
| WINDSOR | |
| No | |
| — |
| Du Page | |
| Norman Courts | |
| 270 / Monthly | |
| Parking,Insurance,Exterior Maintenance,Lawn Care,Snow Removal | |
| Lake Michigan | |
| Public Sewer | |
| 09353986 | |
| 0928413048 |
Nearby Schools
| NAME: | DISTRICT: | DISTANCE: | |
|---|---|---|---|
|
Grade School
Lace Elementary School |
61 | — | |
|
Middle School
Eisenhower Junior High School |
61 | Not in DB | |
|
High School
South High School |
99 | Not in DB | |
Property History
| DATE: | EVENT: | PRICE: | SOURCE: |
|---|---|---|---|
| 15 Dec, 2016 | Sold | $367,000 | MRED MLS |
| 25 Oct, 2016 | Under contract | $395,999 | MRED MLS |
| 28 Sep, 2016 | Listed for sale | $395,999 | MRED MLS |
Room Specifics
Total Bedrooms: 3
Bedrooms Above Ground: 3
Bedrooms Below Ground: 0
Dimensions: —
Floor Type: Hardwood
Dimensions: —
Floor Type: Hardwood
Full Bathrooms: 4
Bathroom Amenities: Separate Shower,Double Sink,Full Body Spray Shower,Soaking Tub
Bathroom in Basement: 1
Rooms: Breakfast Room,Storage,Other Room
Basement Description: Finished
Other Specifics
| 2 | |
| Concrete Perimeter | |
| Concrete | |
| Deck, Storms/Screens, End Unit | |
| Corner Lot,Cul-De-Sac,Landscaped | |
| 47 X 89 | |
| — | |
| Full | |
| Vaulted/Cathedral Ceilings, Skylight(s), Sauna/Steam Room, Bar-Wet, Hardwood Floors, First Floor Bedroom | |
| Double Oven, Microwave, Dishwasher, Portable Dishwasher, Refrigerator, High End Refrigerator, Bar Fridge, Washer, Dryer, Disposal, Trash Compactor, Indoor Grill, Stainless Steel Appliance(s) | |
| Not in DB | |
| — | |
| — | |
| — | |
| Double Sided, Attached Fireplace Doors/Screen, Gas Log, Gas Starter |
Tax History
| Year | Property Taxes |
|---|---|
| 2016 | $6,974 |
Contact Agent
Nearby Sold Comparables
Contact Agent
Listing Provided By
RE/MAX Action





