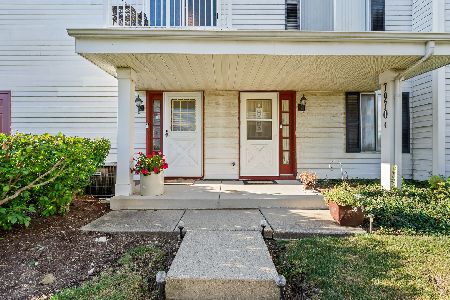1508 Canterbury Court, Darien, Illinois 60561
$367,500
|
Sold
|
|
| Status: | Closed |
| Sqft: | 2,260 |
| Cost/Sqft: | $170 |
| Beds: | 3 |
| Baths: | 4 |
| Year Built: | 1990 |
| Property Taxes: | $6,257 |
| Days On Market: | 3437 |
| Lot Size: | 0,00 |
Description
Fall in love with this completely renovated beautiful transitional home with high quality throughout. Largest Norman Courts model with 3 large bedrooms and 3.5 baths, 2260 sq.ft.+1000 sq.ft. in finished basement.Kitchen has off-white solid maple cabinetry, quartz countertops, and stainless appliances. Separate living, dining and family rooms with new hardwood throughout 1st & 2nd floor living areas. Large deck (24'x16') off eat-in kitchen situated in park like setting. On the 2nd floor, the master bedroom has walk-in closet and bathroom with large shower & free-standing tub. Two additional large bedrooms and second bathroom has tub/shower. 2nd floor laundry. Large finished basement with large open space, home theater area, wet bar, full bathroom, storage area and closets. 4 zone ultra-high efficiency hybrid gas/electric heating and AC system provides ultimate comfort with low bills. 2.5 car garage with storage, work area, and utility sink. A truly beautiful home.
Property Specifics
| Condos/Townhomes | |
| 2 | |
| — | |
| 1990 | |
| Full | |
| — | |
| No | |
| — |
| Du Page | |
| — | |
| 275 / Monthly | |
| Parking,Exterior Maintenance,Lawn Care,Snow Removal | |
| Lake Michigan | |
| Public Sewer | |
| 09268968 | |
| 0928413043 |
Nearby Schools
| NAME: | DISTRICT: | DISTANCE: | |
|---|---|---|---|
|
Grade School
Lace Elementary School |
61 | — | |
|
Middle School
Eisenhower Junior High School |
61 | Not in DB | |
|
High School
South High School |
99 | Not in DB | |
Property History
| DATE: | EVENT: | PRICE: | SOURCE: |
|---|---|---|---|
| 12 Sep, 2016 | Sold | $367,500 | MRED MLS |
| 4 Aug, 2016 | Under contract | $384,500 | MRED MLS |
| — | Last price change | $385,000 | MRED MLS |
| 25 Jun, 2016 | Listed for sale | $389,000 | MRED MLS |
Room Specifics
Total Bedrooms: 3
Bedrooms Above Ground: 3
Bedrooms Below Ground: 0
Dimensions: —
Floor Type: Carpet
Dimensions: —
Floor Type: Carpet
Full Bathrooms: 4
Bathroom Amenities: Separate Shower,Double Sink
Bathroom in Basement: 1
Rooms: Loft,Bonus Room,Media Room,Exercise Room
Basement Description: Finished
Other Specifics
| 2 | |
| Concrete Perimeter | |
| Concrete | |
| Deck | |
| Cul-De-Sac,Irregular Lot,Landscaped | |
| 92X44X77X26X22 | |
| — | |
| Full | |
| Vaulted/Cathedral Ceilings, Skylight(s), Bar-Wet, Hardwood Floors, Second Floor Laundry | |
| Range, Dishwasher, Refrigerator, Washer, Dryer, Disposal | |
| Not in DB | |
| — | |
| — | |
| — | |
| — |
Tax History
| Year | Property Taxes |
|---|---|
| 2016 | $6,257 |
Contact Agent
Nearby Similar Homes
Nearby Sold Comparables
Contact Agent
Listing Provided By
Prello Realty, Inc.




