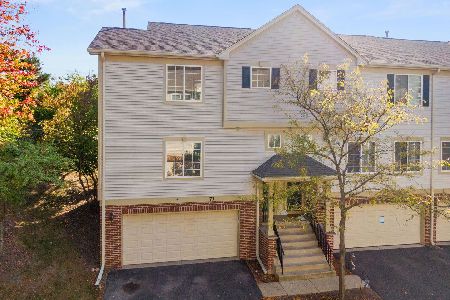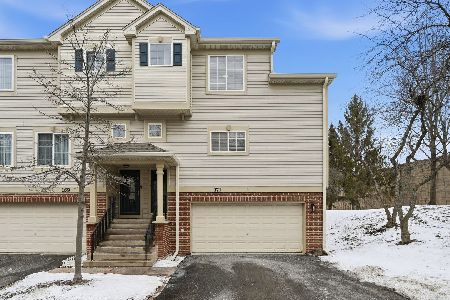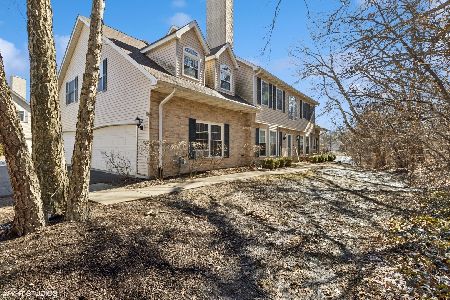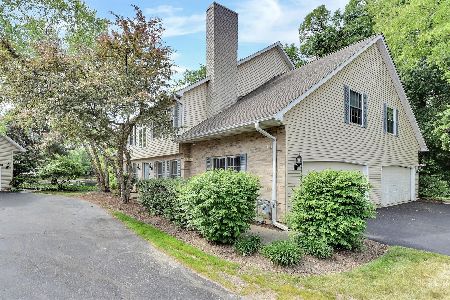1452 Laurel Oaks Drive, Streamwood, Illinois 60107
$246,000
|
Sold
|
|
| Status: | Closed |
| Sqft: | 2,500 |
| Cost/Sqft: | $94 |
| Beds: | 2 |
| Baths: | 3 |
| Year Built: | 1997 |
| Property Taxes: | $5,998 |
| Days On Market: | 2887 |
| Lot Size: | 0,00 |
Description
Absolutely gorgeous duplex townhome with a superior lot location overlooking pond view and sides to private wooded area. Fully remodeled expanded kitchen features buttercream white glazed cabinetry with granite countertops and stainless steel appliances. Kitchen opens to living/family room which has French doors opening to the deck and water view. Vaulted ceilings and recessed lighting. Two window seats. Six panel doors throughout. Separate Dining room and first floor laundry. Mud room leads to 2 car attached garage. Second floor has two large bedrooms plus a large loft with fireplace. Newer staircase railings. Master bedroom has two walk in closets, one with a laundry chute. Huge luxury master bath has whirlpool tub, separate shower, private toilet area and two vanities. HVAC and water heater 2013. Convenient to shopping and transportation.
Property Specifics
| Condos/Townhomes | |
| 2 | |
| — | |
| 1997 | |
| None | |
| PRINCETON | |
| Yes | |
| — |
| Cook | |
| Laurel Oaks | |
| 119 / Monthly | |
| Lawn Care,Snow Removal | |
| Lake Michigan | |
| Public Sewer, Sewer-Storm | |
| 09869253 | |
| 06282011330000 |
Nearby Schools
| NAME: | DISTRICT: | DISTANCE: | |
|---|---|---|---|
|
Grade School
Hilltop Elementary School |
46 | — | |
|
Middle School
Canton Middle School |
46 | Not in DB | |
|
High School
Streamwood High School |
46 | Not in DB | |
Property History
| DATE: | EVENT: | PRICE: | SOURCE: |
|---|---|---|---|
| 9 May, 2018 | Sold | $246,000 | MRED MLS |
| 2 Mar, 2018 | Under contract | $235,000 | MRED MLS |
| 28 Feb, 2018 | Listed for sale | $235,000 | MRED MLS |
| 7 Apr, 2025 | Sold | $381,000 | MRED MLS |
| 9 Mar, 2025 | Under contract | $375,000 | MRED MLS |
| 7 Mar, 2025 | Listed for sale | $375,000 | MRED MLS |
Room Specifics
Total Bedrooms: 2
Bedrooms Above Ground: 2
Bedrooms Below Ground: 0
Dimensions: —
Floor Type: Carpet
Full Bathrooms: 3
Bathroom Amenities: Whirlpool,Separate Shower,Double Sink
Bathroom in Basement: 0
Rooms: Loft
Basement Description: None
Other Specifics
| 2 | |
| Concrete Perimeter | |
| Asphalt | |
| Deck, Storms/Screens, End Unit | |
| Cul-De-Sac,Pond(s),Water View,Wooded | |
| 36X108X88X71X150 | |
| — | |
| Full | |
| Vaulted/Cathedral Ceilings, Wood Laminate Floors, First Floor Laundry, Laundry Hook-Up in Unit, Storage | |
| Range, Microwave, Dishwasher, Refrigerator, Washer, Dryer, Disposal, Stainless Steel Appliance(s), Wine Refrigerator | |
| Not in DB | |
| — | |
| — | |
| — | |
| Attached Fireplace Doors/Screen, Gas Log, Gas Starter |
Tax History
| Year | Property Taxes |
|---|---|
| 2018 | $5,998 |
Contact Agent
Nearby Similar Homes
Nearby Sold Comparables
Contact Agent
Listing Provided By
Coldwell Banker Residential Brokerage











