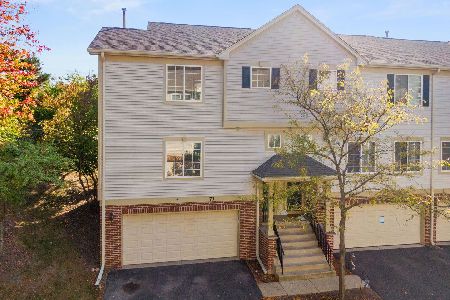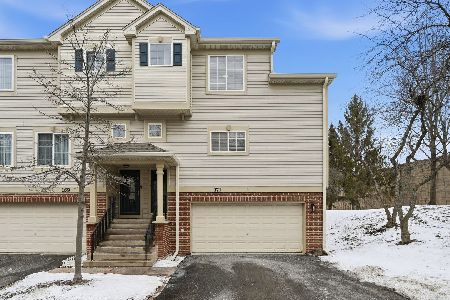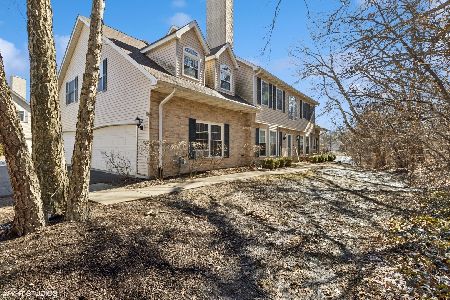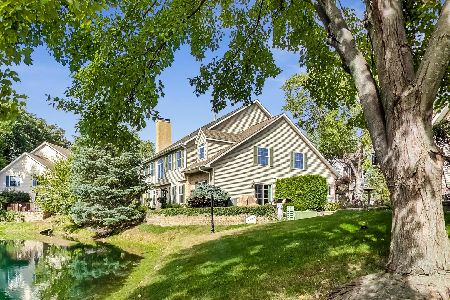1454 Laurel Oaks Drive, Streamwood, Illinois 60107
$335,000
|
Sold
|
|
| Status: | Closed |
| Sqft: | 2,350 |
| Cost/Sqft: | $134 |
| Beds: | 3 |
| Baths: | 3 |
| Year Built: | 1997 |
| Property Taxes: | $8,094 |
| Days On Market: | 965 |
| Lot Size: | 0,00 |
Description
Sprawling Duplex with Amazing View! The main floor sparkles with hardwood flooring thru-out. An entry foyer features 2-story ceiling, oak railings and decorative lighting. A spacious living room features decorative lighting, 2-story ceiling, pass-thru to kitchen and slider to private deck. The kitchen boasts a breakfast bar peninsula, granite counters, maple cabinetry with white accent butler cabinets, lighted ceiling fan and fully applianced. Off the foyer is also a very large dining room with wood floor inlay, grated windows and decorative light. A laundry room with over appliance cabinets and a powder room complete the first floor. The second-floor master features a vaulted ceiling, plush neutral carpet, neutral paint, decorative ceiling light, his and her walk-in closets and a HUGE master bath. The bath features ceramic tile flooring with custom inlay, can ceiling lights and vanity lighting, dual bowl vanity, two-person corner jacuzzi tub, separate shower with ceramic surround and glass door and private toilet. The second bedroom has plush neutral carpet, vaulted ceiling, fireplace and walk-in closet with crawl space. A third bedroom also has plush neutral carpet, neutral paint and a generous closet. A second full bath completes this floor with ceramic tile flooring and an acrylic surround tub/shower. Property being sold "as is".
Property Specifics
| Condos/Townhomes | |
| 2 | |
| — | |
| 1997 | |
| — | |
| HALSTED | |
| Yes | |
| — |
| Cook | |
| Laurel Oaks | |
| 142 / Monthly | |
| — | |
| — | |
| — | |
| 11789775 | |
| 06282011320000 |
Nearby Schools
| NAME: | DISTRICT: | DISTANCE: | |
|---|---|---|---|
|
Grade School
Hilltop Elementary School |
46 | — | |
|
Middle School
Tefft Middle School |
46 | Not in DB | |
|
High School
Streamwood High School |
46 | Not in DB | |
Property History
| DATE: | EVENT: | PRICE: | SOURCE: |
|---|---|---|---|
| 30 Oct, 2019 | Under contract | $0 | MRED MLS |
| 6 Sep, 2019 | Listed for sale | $0 | MRED MLS |
| 2 Aug, 2023 | Sold | $335,000 | MRED MLS |
| 10 Jun, 2023 | Under contract | $315,000 | MRED MLS |
| 4 Jun, 2023 | Listed for sale | $315,000 | MRED MLS |
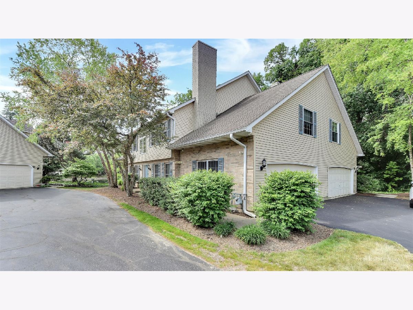
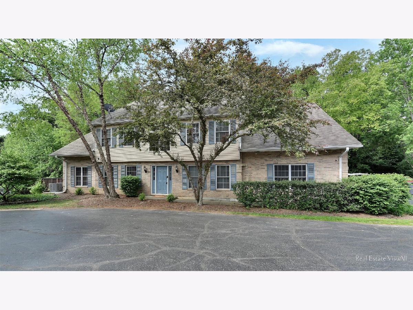
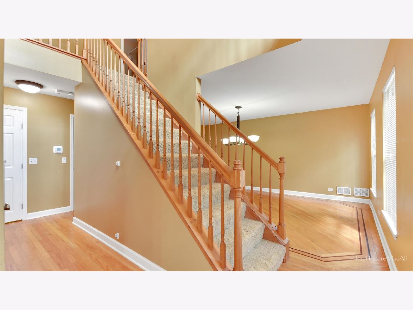
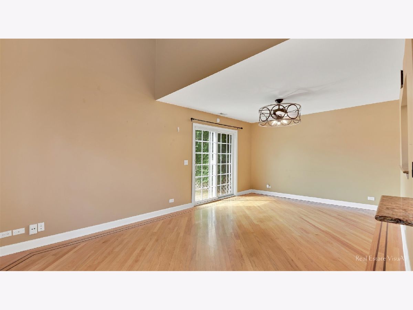
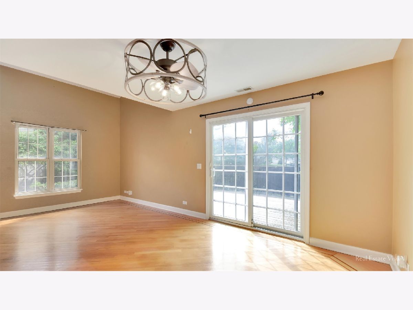
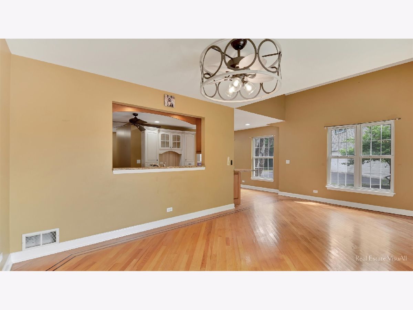
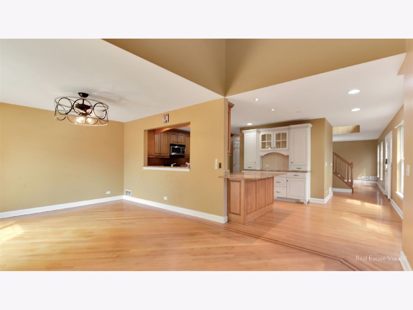
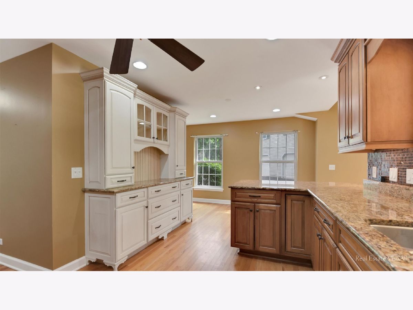
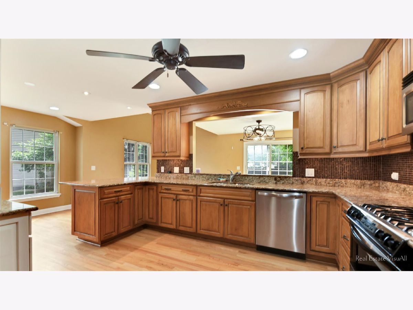
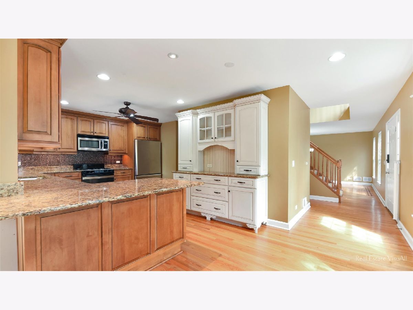
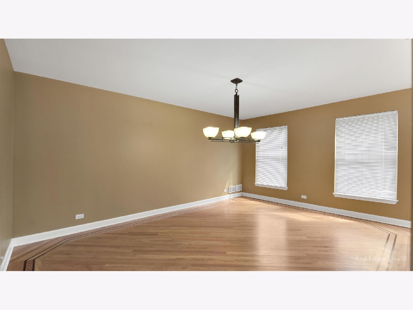
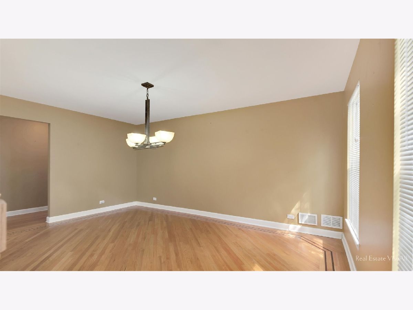
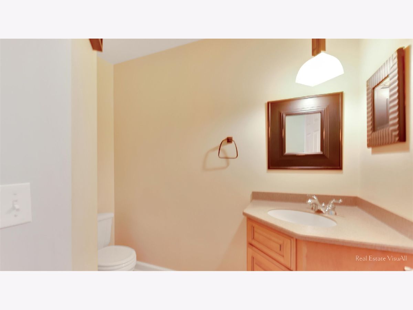
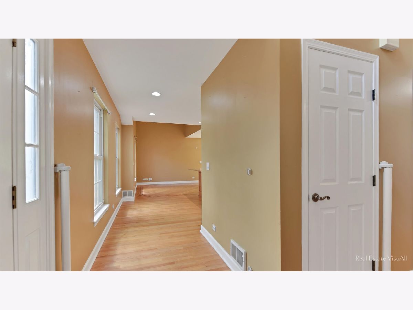
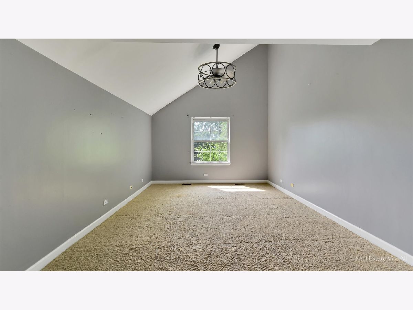
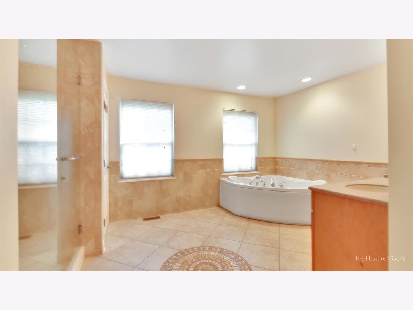
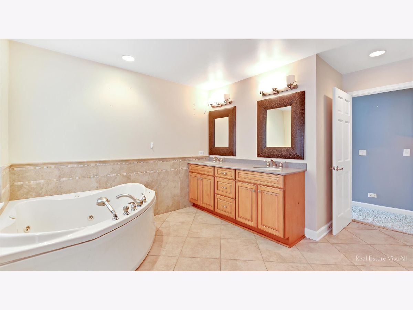
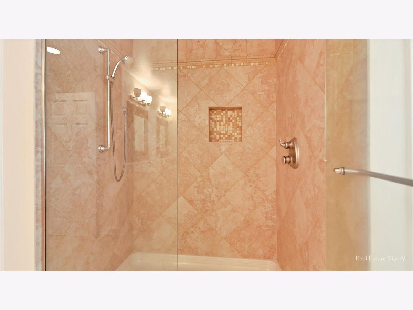
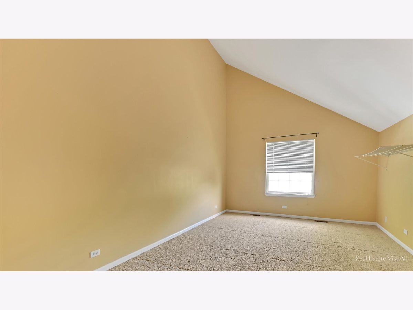
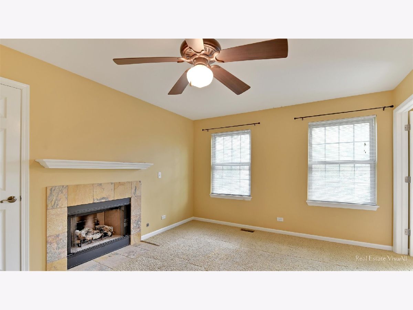
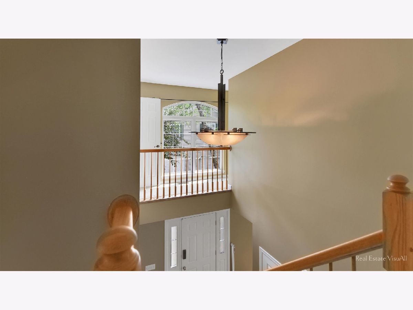
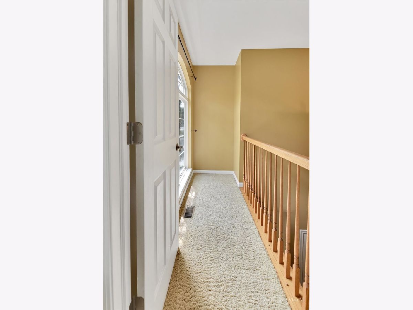
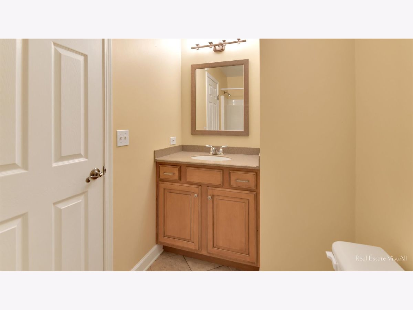
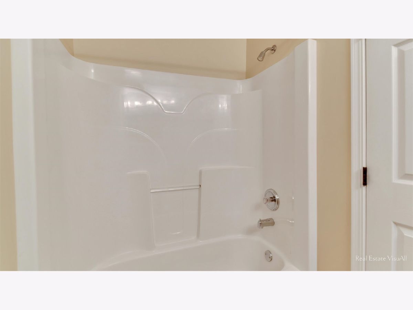
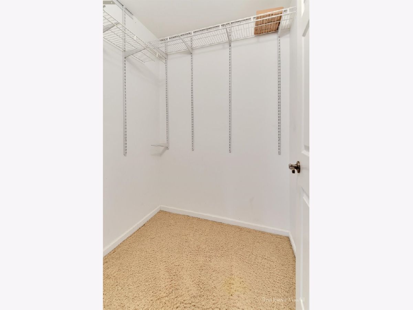
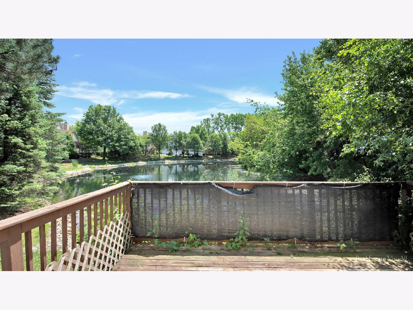
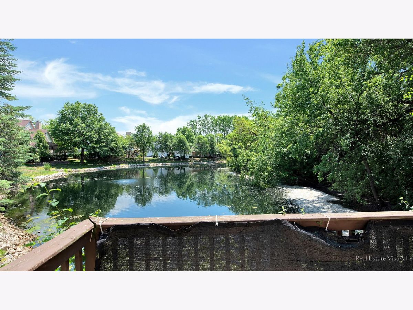
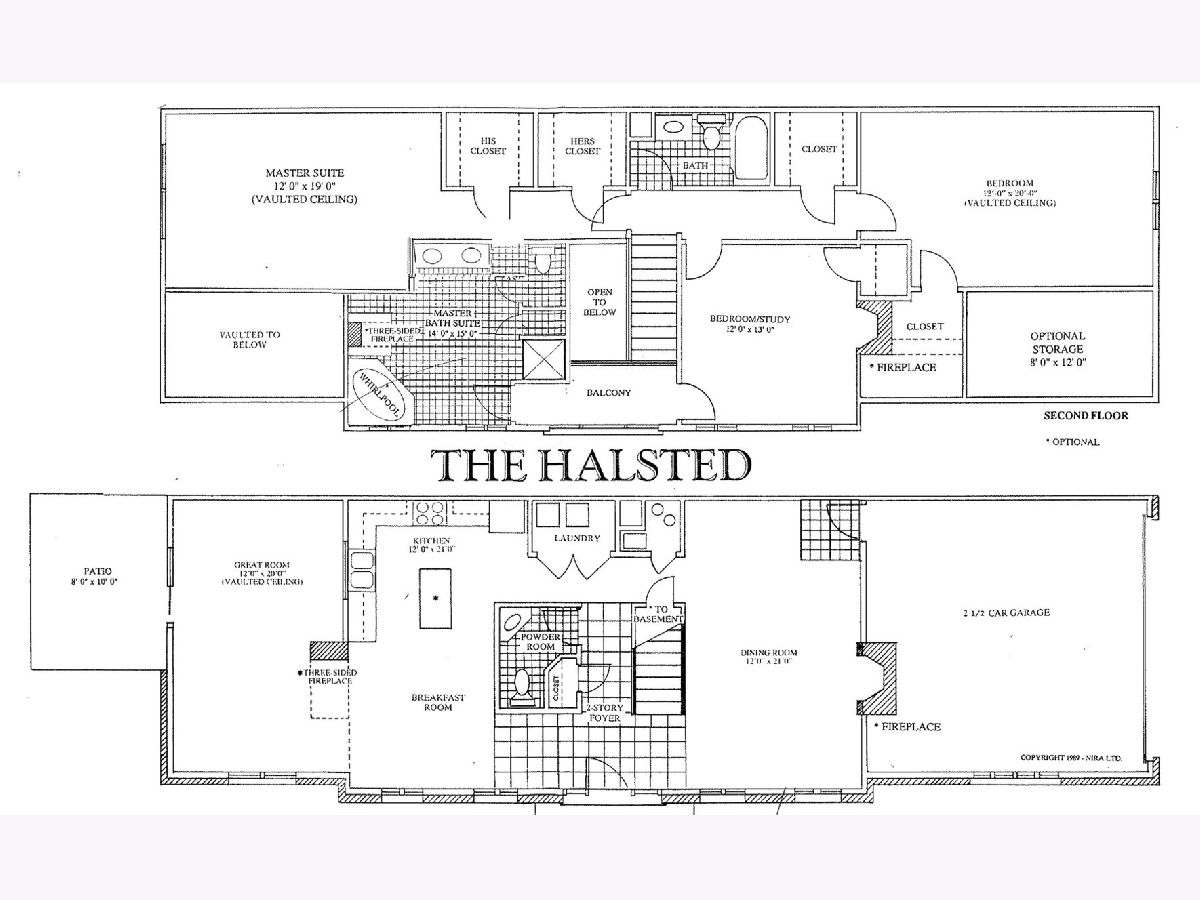
Room Specifics
Total Bedrooms: 3
Bedrooms Above Ground: 3
Bedrooms Below Ground: 0
Dimensions: —
Floor Type: —
Dimensions: —
Floor Type: —
Full Bathrooms: 3
Bathroom Amenities: Whirlpool,Separate Shower,Double Sink,Full Body Spray Shower,Double Shower
Bathroom in Basement: 0
Rooms: —
Basement Description: Slab
Other Specifics
| 2 | |
| — | |
| Asphalt,Shared | |
| — | |
| — | |
| 155X30X44X127X28 | |
| — | |
| — | |
| — | |
| — | |
| Not in DB | |
| — | |
| — | |
| — | |
| — |
Tax History
| Year | Property Taxes |
|---|---|
| 2023 | $8,094 |
Contact Agent
Nearby Similar Homes
Nearby Sold Comparables
Contact Agent
Listing Provided By
Berkshire Hathaway HomeServices Chicago



