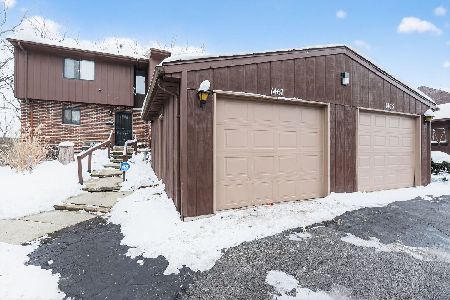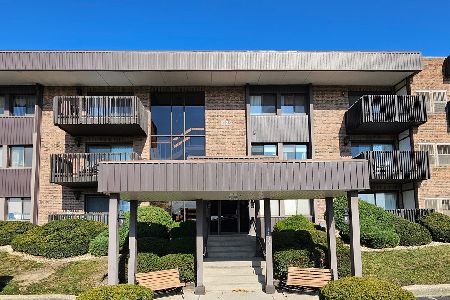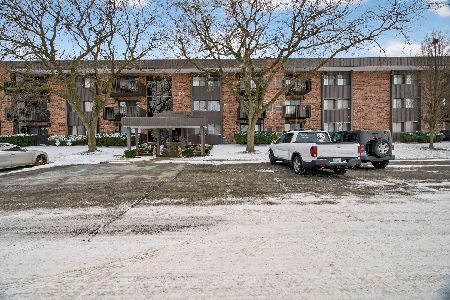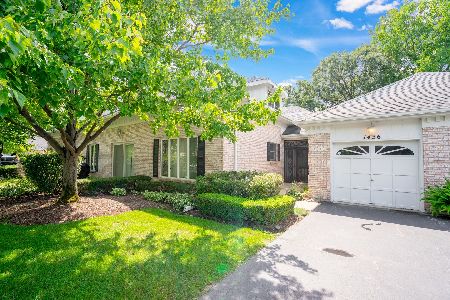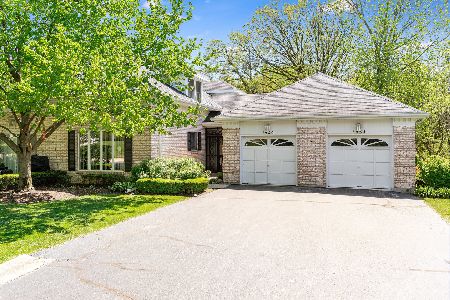1452 Regency Ridge Drive, Joliet, Illinois 60436
$124,900
|
Sold
|
|
| Status: | Closed |
| Sqft: | 2,505 |
| Cost/Sqft: | $50 |
| Beds: | 2 |
| Baths: | 3 |
| Year Built: | 1980 |
| Property Taxes: | $2,772 |
| Days On Market: | 5304 |
| Lot Size: | 0,00 |
Description
Superbly maintained & turn key ready all brick condo/townhome in West Joliet with finished walk-out basement overlooking wooded splendor. Tandem 2-car garage too! You cannot get more maintainance free living space for you home buying $! Beautiful patio, canopied & elevated outdoor balcony, club house, outdoor pool. Not just a place to live, but real sense of community & lifestyle! Distinctive environment & elegant!
Property Specifics
| Condos/Townhomes | |
| 3 | |
| — | |
| 1980 | |
| Full,Walkout | |
| CUSTOM | |
| Yes | |
| — |
| Will | |
| — | |
| 263 / Monthly | |
| Insurance,Clubhouse,Pool,Exterior Maintenance,Lawn Care,Scavenger,Snow Removal | |
| Public | |
| Public Sewer | |
| 07853060 | |
| 3007173300051005 |
Property History
| DATE: | EVENT: | PRICE: | SOURCE: |
|---|---|---|---|
| 25 Jul, 2013 | Sold | $124,900 | MRED MLS |
| 16 May, 2013 | Under contract | $124,900 | MRED MLS |
| — | Last price change | $132,900 | MRED MLS |
| 10 Jul, 2011 | Listed for sale | $160,000 | MRED MLS |
Room Specifics
Total Bedrooms: 2
Bedrooms Above Ground: 2
Bedrooms Below Ground: 0
Dimensions: —
Floor Type: Carpet
Full Bathrooms: 3
Bathroom Amenities: —
Bathroom in Basement: 1
Rooms: Workshop
Basement Description: Finished,Exterior Access
Other Specifics
| 2 | |
| Concrete Perimeter | |
| Asphalt | |
| — | |
| Cul-De-Sac,Forest Preserve Adjacent,Nature Preserve Adjacent,Stream(s),Wooded | |
| COMMON | |
| — | |
| Full | |
| Hardwood Floors, Laundry Hook-Up in Unit, Storage | |
| Range, Microwave, Dishwasher, Refrigerator, Washer, Dryer, Disposal | |
| Not in DB | |
| — | |
| — | |
| Party Room, Sundeck, Pool | |
| Wood Burning |
Tax History
| Year | Property Taxes |
|---|---|
| 2013 | $2,772 |
Contact Agent
Nearby Similar Homes
Nearby Sold Comparables
Contact Agent
Listing Provided By
Spring Realty

