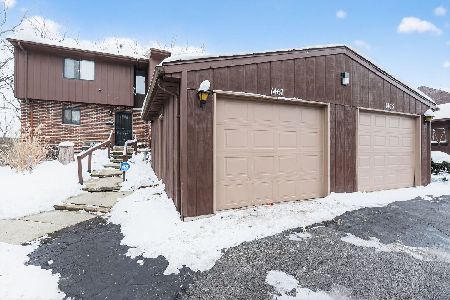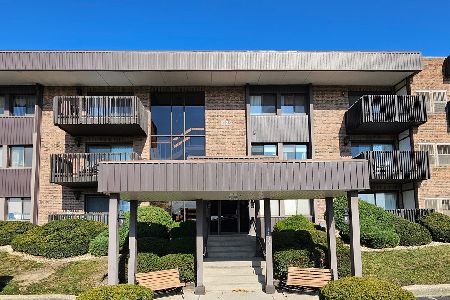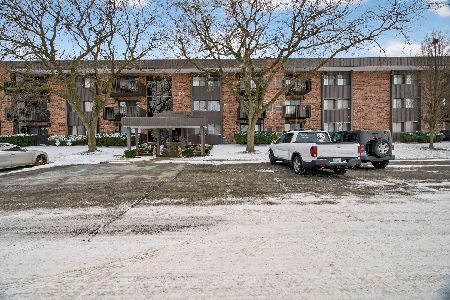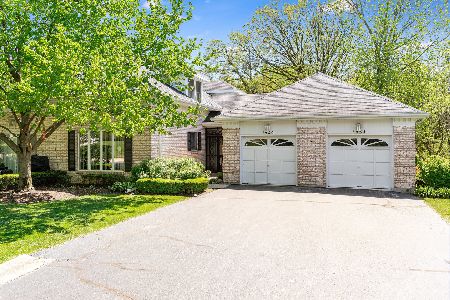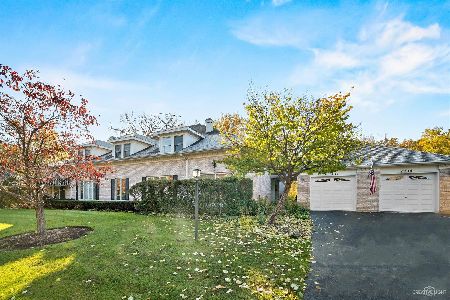1456 Regency Ridge Drive, Joliet, Illinois 60436
$227,500
|
Sold
|
|
| Status: | Closed |
| Sqft: | 2,169 |
| Cost/Sqft: | $111 |
| Beds: | 3 |
| Baths: | 4 |
| Year Built: | 1980 |
| Property Taxes: | $4,023 |
| Days On Market: | 1602 |
| Lot Size: | 0,00 |
Description
Hurry This Won't Last Long. This 3 Bedroom (Main Floor Master) 3.5 Bathroom Home Located in A Secluded Boutique 20 Unit Association. The Entire Main Level Boasts Hardwood Floors. The Spacious Livingroom Has Built In Bookcase, Fireplace & Sliding Glass doors onto the Brick Patio. The Light & Bright Eat In Kitchen has All Stainless Steel Appliances. There is a Spacious Dining Room with Picture Window Overlooking the Yard. The Large Main Level Master Bedroom has Attached Master Bath & Large Walk In Closet. Also Half Bath Located on Main Floor. Upstairs Has Office Area Along with 2 more Large Bedrooms with Walk In Closets and Bathroom. In the Full Finished Basement there is a Large Family Room, 2nd Kitchen, Full Bathroom, Laundry Room & Large Storage Area. You can also Relax by the Lovely Association Pool and Enjoy Gatherings at the Clubhouse. 55+ Community
Property Specifics
| Condos/Townhomes | |
| 2 | |
| — | |
| 1980 | |
| Full | |
| — | |
| No | |
| — |
| Will | |
| Regency Ridge | |
| 272 / Monthly | |
| Insurance,Clubhouse,Pool,Exterior Maintenance,Lawn Care,Scavenger,Snow Removal | |
| Public | |
| Public Sewer | |
| 11202521 | |
| 3007173300081008 |
Nearby Schools
| NAME: | DISTRICT: | DISTANCE: | |
|---|---|---|---|
|
Grade School
Rockdale Elementary School |
84 | — | |
|
Middle School
Rockdale Elementary School |
84 | Not in DB | |
Property History
| DATE: | EVENT: | PRICE: | SOURCE: |
|---|---|---|---|
| 8 Nov, 2021 | Sold | $227,500 | MRED MLS |
| 19 Sep, 2021 | Under contract | $239,900 | MRED MLS |
| — | Last price change | $249,900 | MRED MLS |
| 27 Aug, 2021 | Listed for sale | $249,900 | MRED MLS |

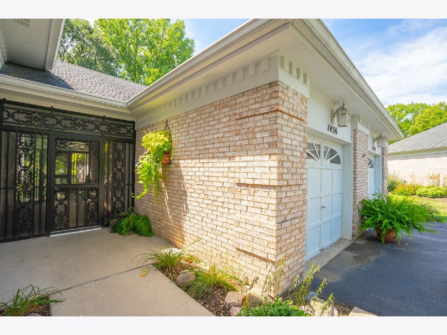
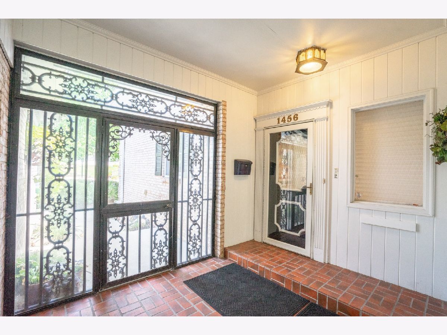
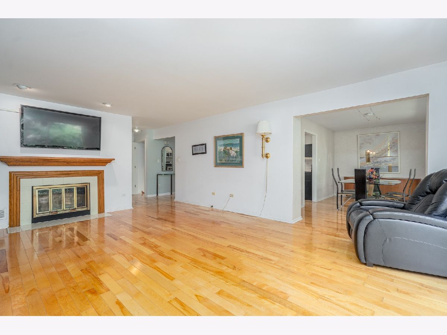
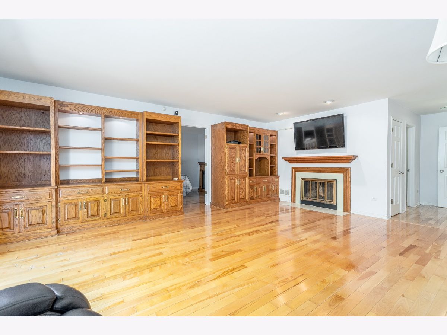
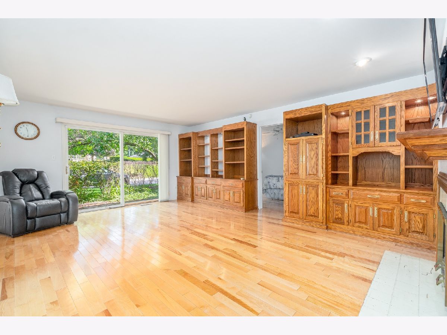
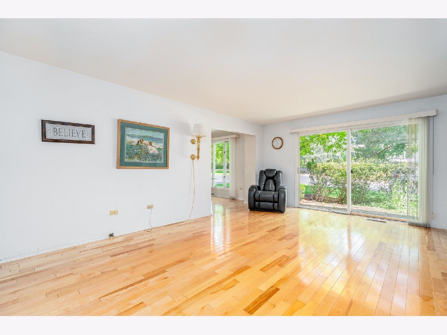
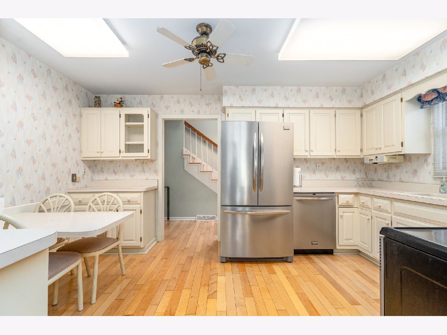
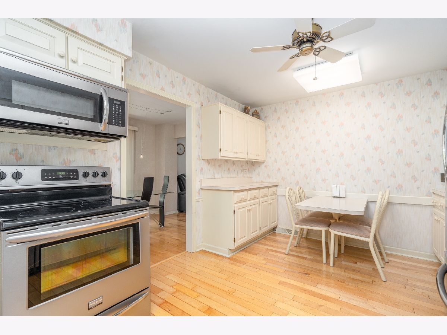
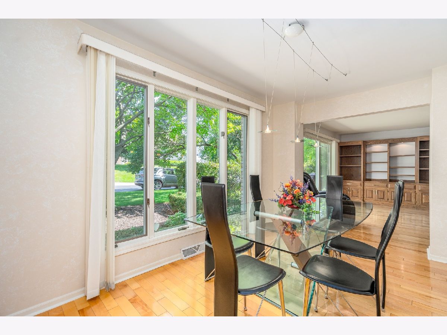
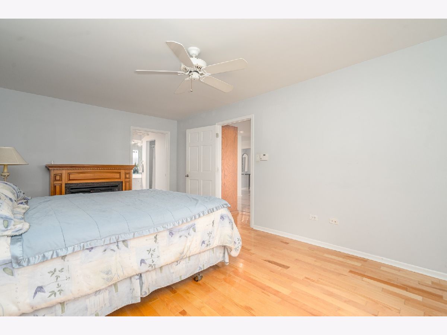
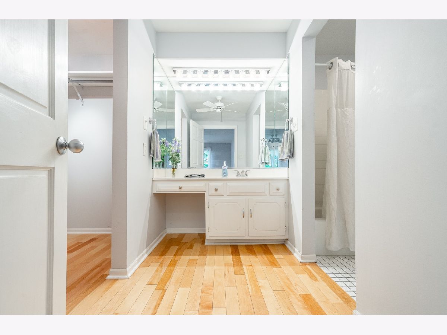
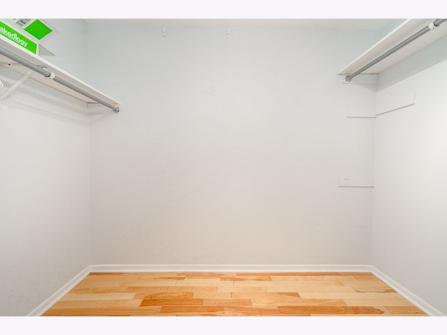
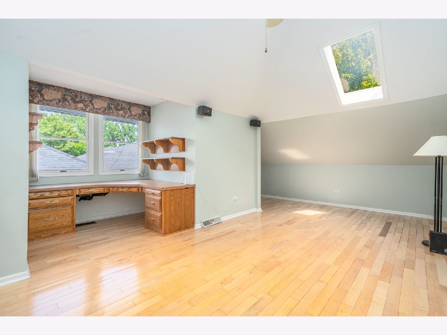
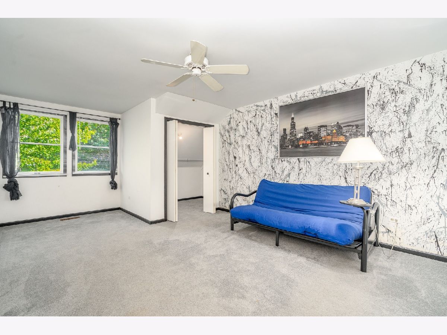
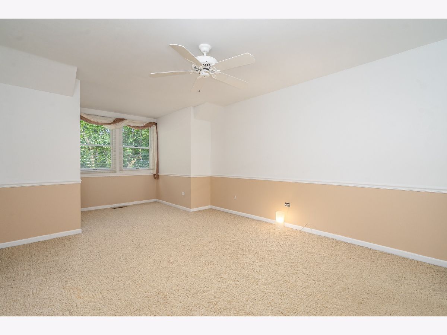
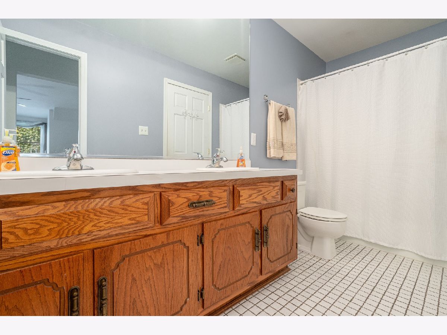
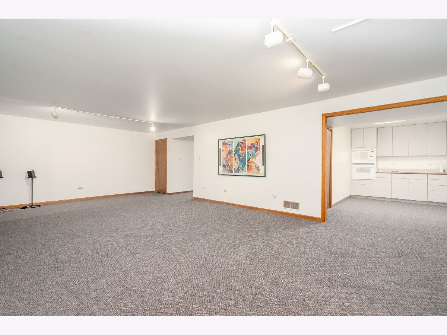
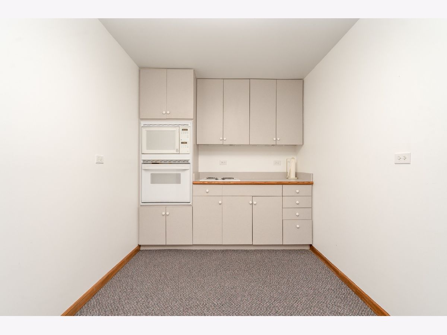
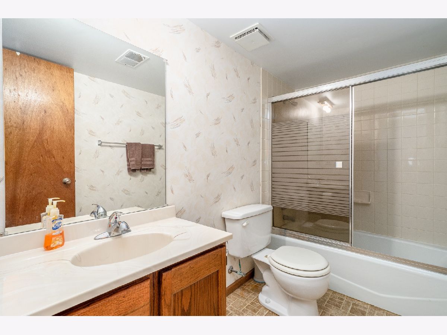
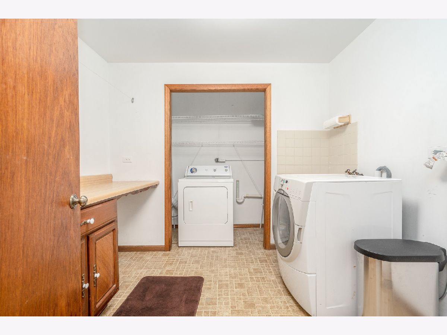
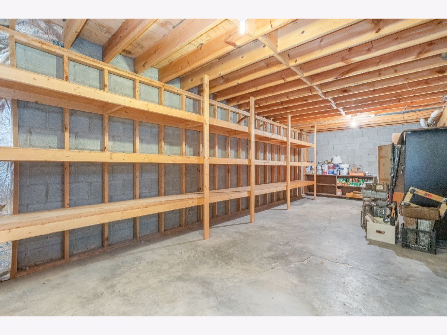
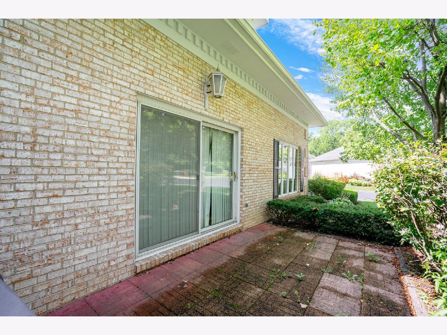
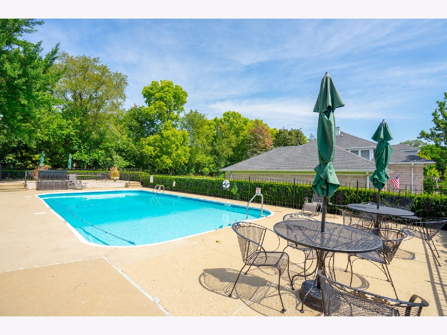
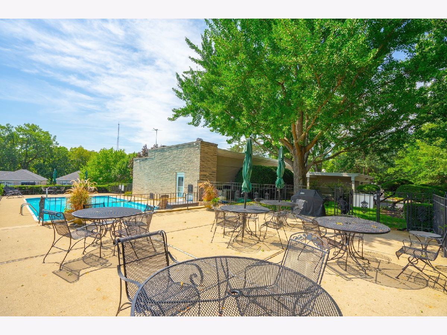
Room Specifics
Total Bedrooms: 3
Bedrooms Above Ground: 3
Bedrooms Below Ground: 0
Dimensions: —
Floor Type: Carpet
Dimensions: —
Floor Type: Carpet
Full Bathrooms: 4
Bathroom Amenities: —
Bathroom in Basement: 1
Rooms: Den,Kitchen
Basement Description: Finished,Rec/Family Area,Storage Space
Other Specifics
| 2 | |
| Concrete Perimeter | |
| Asphalt | |
| Patio, Porch, In Ground Pool, Storms/Screens, Cable Access | |
| Mature Trees | |
| 0 | |
| — | |
| Full | |
| First Floor Bedroom, First Floor Full Bath, Laundry Hook-Up in Unit, Storage, Walk-In Closet(s) | |
| Range, Microwave, Dishwasher, Refrigerator, Washer, Dryer | |
| Not in DB | |
| — | |
| — | |
| — | |
| Wood Burning |
Tax History
| Year | Property Taxes |
|---|---|
| 2021 | $4,023 |
Contact Agent
Nearby Similar Homes
Nearby Sold Comparables
Contact Agent
Listing Provided By
CRIS REALTY

