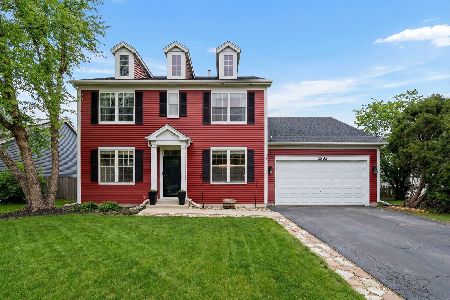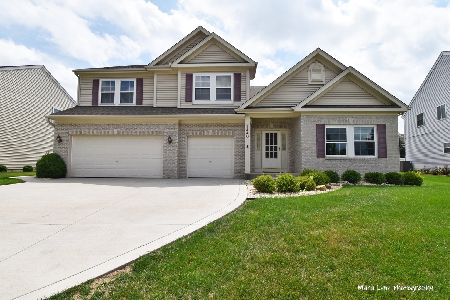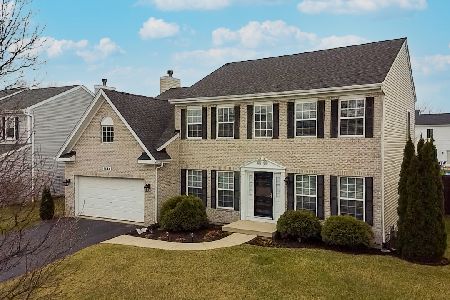1452 Sage Drive, Bolingbrook, Illinois 60490
$382,000
|
Sold
|
|
| Status: | Closed |
| Sqft: | 3,548 |
| Cost/Sqft: | $109 |
| Beds: | 4 |
| Baths: | 4 |
| Year Built: | 2000 |
| Property Taxes: | $10,027 |
| Days On Market: | 2383 |
| Lot Size: | 0,29 |
Description
Welcome home to this Somerfield beauty built by William Ryan. Open floor plan on main level includes vaulted ceilings and arches. Large gourmet kitchen with plenty of counter top and cabinet space and walk-in pantry. Large bonus office/bedroom and great laundry room finish off the main level. 4 Large bedrooms upstairs lead to the master suite fit for a king and queen. Master bathroom features deep soaking tub w/ solar powered skylight. Basement is perfect spot for entertaining. Take in the beauty of your oversized lot from your deck. Overlooks huge private backyard, heated pool and has speakers that are attached to the Definite Technology sound system. Vinyl deck and fence are maintenance free. New roof, new windows, new A/C, direct vent gas fireplace! District 202 SCHOOLS!!!
Property Specifics
| Single Family | |
| — | |
| — | |
| 2000 | |
| Full | |
| — | |
| No | |
| 0.29 |
| Will | |
| Somerfield | |
| 25 / Monthly | |
| Other | |
| Lake Michigan | |
| Public Sewer | |
| 10492677 | |
| 1202194120140000 |
Nearby Schools
| NAME: | DISTRICT: | DISTANCE: | |
|---|---|---|---|
|
Grade School
Liberty Elementary School |
202 | — | |
|
Middle School
John F Kennedy Middle School |
202 | Not in DB | |
|
High School
Plainfield East High School |
202 | Not in DB | |
Property History
| DATE: | EVENT: | PRICE: | SOURCE: |
|---|---|---|---|
| 28 Oct, 2019 | Sold | $382,000 | MRED MLS |
| 25 Sep, 2019 | Under contract | $387,000 | MRED MLS |
| — | Last price change | $394,999 | MRED MLS |
| 21 Aug, 2019 | Listed for sale | $399,999 | MRED MLS |
Room Specifics
Total Bedrooms: 4
Bedrooms Above Ground: 4
Bedrooms Below Ground: 0
Dimensions: —
Floor Type: Carpet
Dimensions: —
Floor Type: Carpet
Dimensions: —
Floor Type: Carpet
Full Bathrooms: 4
Bathroom Amenities: Separate Shower,Double Sink,Soaking Tub
Bathroom in Basement: 1
Rooms: Breakfast Room,Foyer,Office,Recreation Room,Media Room,Storage
Basement Description: Partially Finished
Other Specifics
| 3 | |
| — | |
| Asphalt | |
| Deck, In Ground Pool, Storms/Screens | |
| — | |
| 63 X 136 X 114 X 155 | |
| Unfinished | |
| Full | |
| Vaulted/Cathedral Ceilings, Skylight(s), Hot Tub, Bar-Dry, Bar-Wet, First Floor Laundry | |
| Double Oven, Microwave, Dishwasher, Refrigerator, Washer, Dryer, Disposal, Indoor Grill, Cooktop | |
| Not in DB | |
| Sidewalks, Street Lights, Street Paved | |
| — | |
| — | |
| Attached Fireplace Doors/Screen, Gas Log, Gas Starter |
Tax History
| Year | Property Taxes |
|---|---|
| 2019 | $10,027 |
Contact Agent
Nearby Similar Homes
Nearby Sold Comparables
Contact Agent
Listing Provided By
Redfin Corporation












