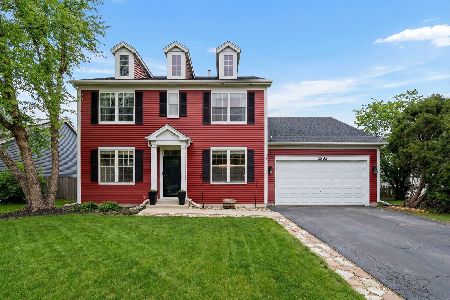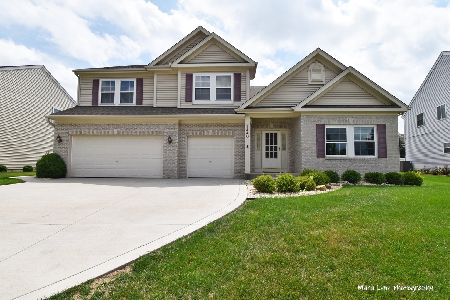1456 Sage Drive, Bolingbrook, Illinois 60490
$525,000
|
Sold
|
|
| Status: | Closed |
| Sqft: | 2,818 |
| Cost/Sqft: | $176 |
| Beds: | 4 |
| Baths: | 4 |
| Year Built: | 2000 |
| Property Taxes: | $10,149 |
| Days On Market: | 1389 |
| Lot Size: | 0,34 |
Description
MULTIPLE OFFERS RECEIVED - HIGHEST & BEST DUE BY 5/15 AT 4:00***MUST SEE*** Amazing Ravinia model on one of the largest lots in the subdivision! Features a kitchen with 42" modern white cabinets, Corian countertops, all new stainless steel appliances - including a double oven and cooktop, center island, and breakfast bar! Kitchen leads to a vaulted florida sunroom w/ SGD access to a beautiful brick paver patio and huge, fenced-in private backyard. Grand, 10-foot ceiling family room, gleaming dark-stained hardwood floors t/o the entire main level and stairs. ALL NEW ROOF, WINDOWS, AND EXTERIOR DOORS!! Master suite has a private bath with separate shower, whirlpool tub, double bowl sinks, massive WIC, and sitting area. Fully finished basement w/ 9' ceilings, wet bar, bath, recessed lighting, and storage! All new lighting and hardware t/o, second floor laundry, Newer furnace/ac, true 2.5 garage has extended depth for plenty of storage. Located within highly ranked Plainfield schools with quick access to Weber and I-55. Come see today before it's gone! Welcome home.....
Property Specifics
| Single Family | |
| — | |
| — | |
| 2000 | |
| — | |
| RAVINIA | |
| No | |
| 0.34 |
| Will | |
| Somerfield | |
| 85 / Quarterly | |
| — | |
| — | |
| — | |
| 11401717 | |
| 1202194120130000 |
Nearby Schools
| NAME: | DISTRICT: | DISTANCE: | |
|---|---|---|---|
|
Grade School
Liberty Elementary School |
202 | — | |
|
Middle School
John F Kennedy Middle School |
202 | Not in DB | |
|
High School
Plainfield East High School |
202 | Not in DB | |
Property History
| DATE: | EVENT: | PRICE: | SOURCE: |
|---|---|---|---|
| 17 Jun, 2022 | Sold | $525,000 | MRED MLS |
| 16 May, 2022 | Under contract | $495,000 | MRED MLS |
| 12 May, 2022 | Listed for sale | $495,000 | MRED MLS |








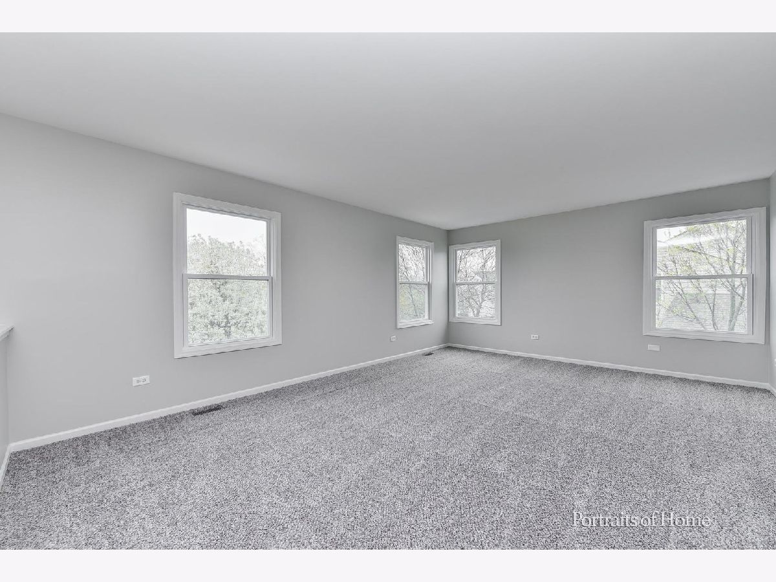






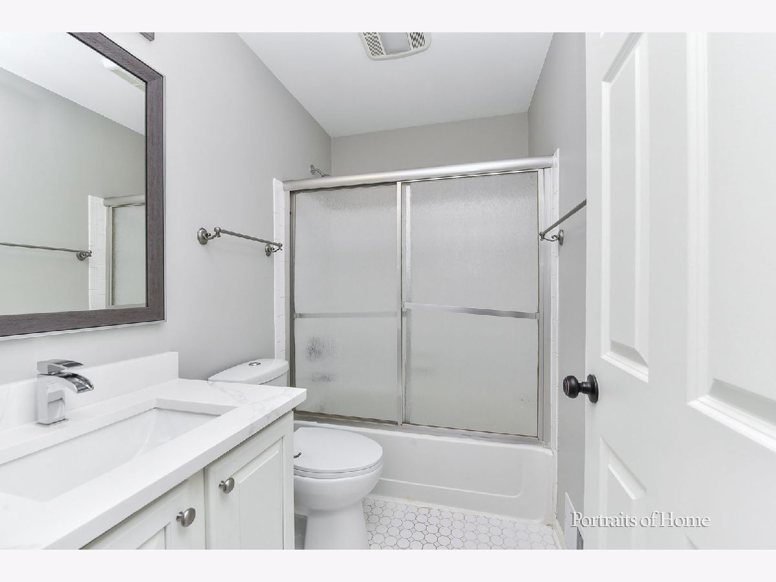

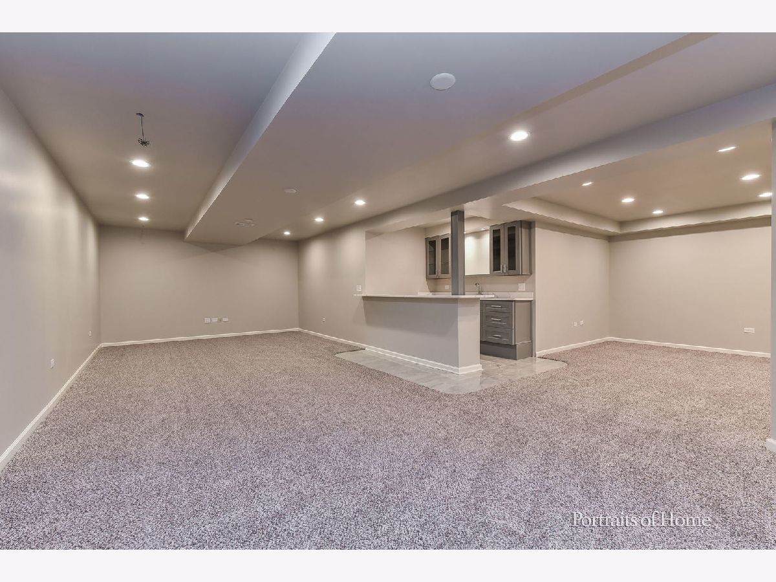
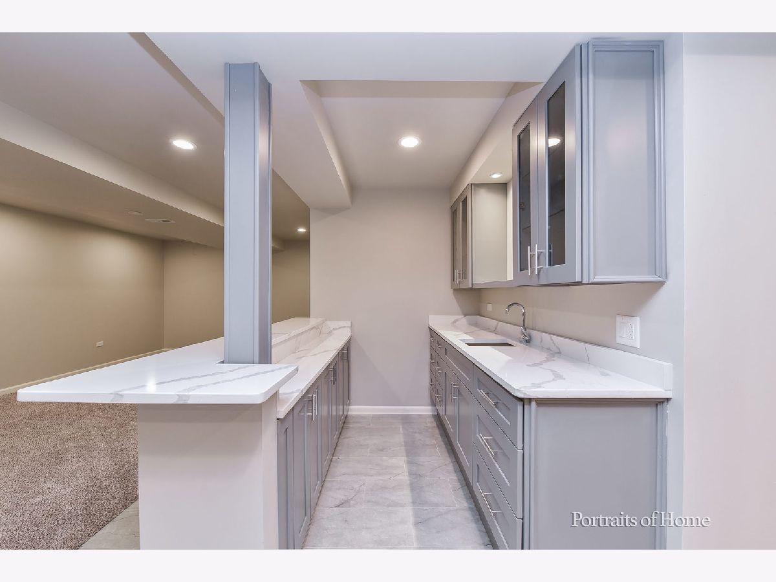
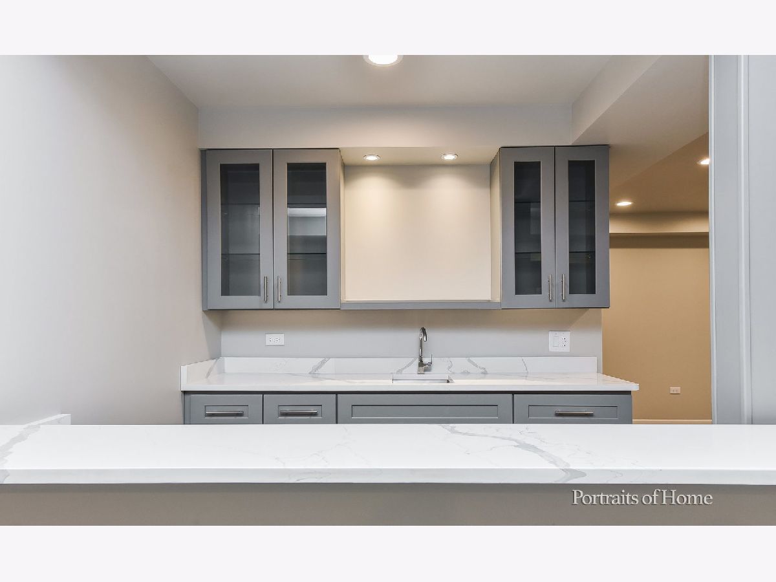

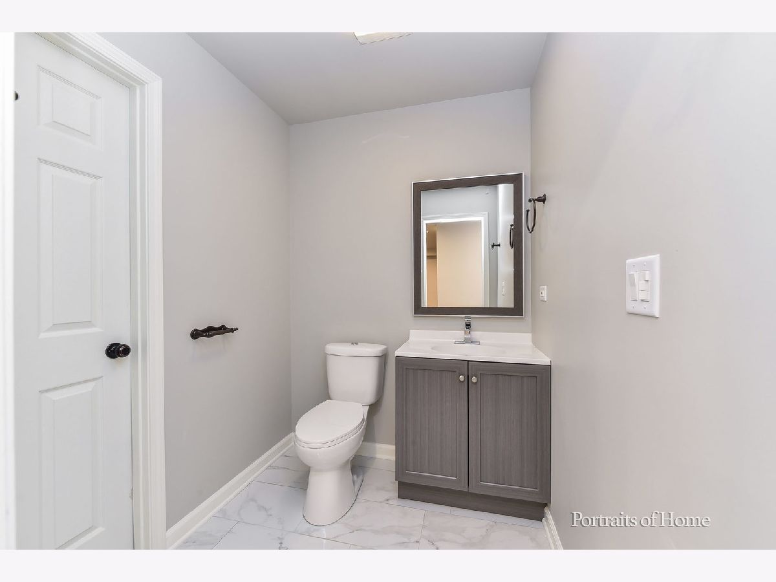

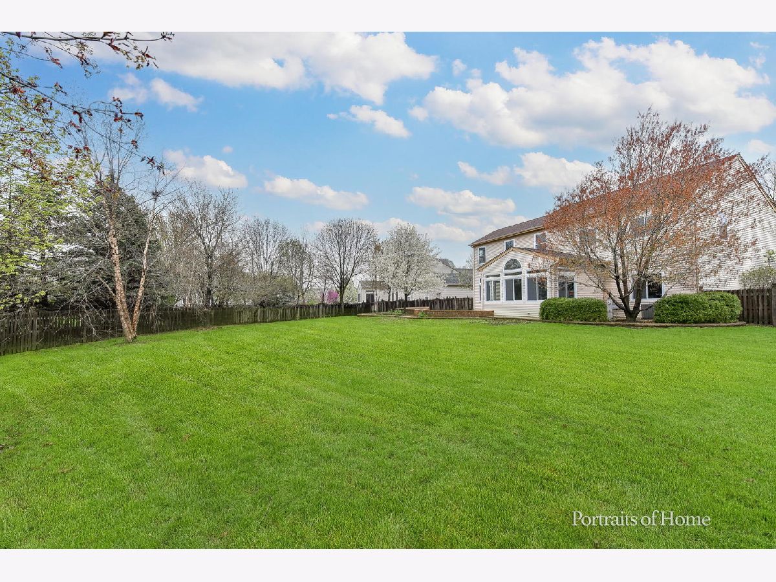
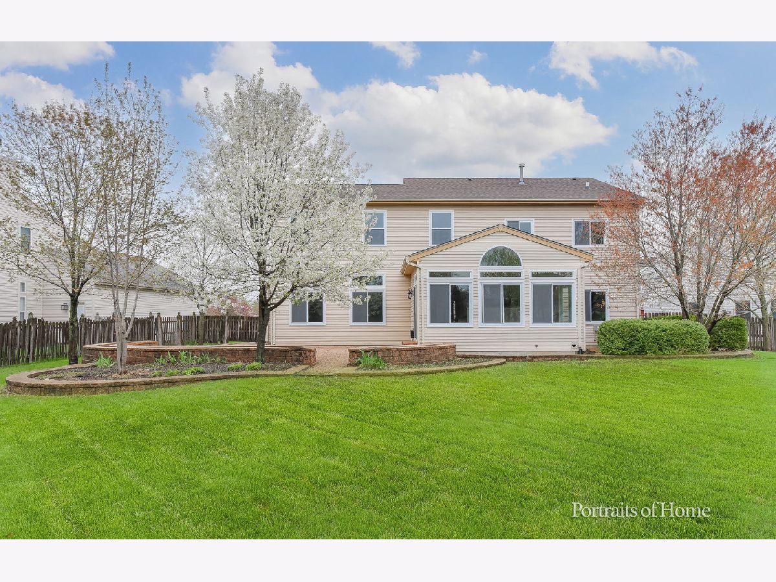
Room Specifics
Total Bedrooms: 4
Bedrooms Above Ground: 4
Bedrooms Below Ground: 0
Dimensions: —
Floor Type: —
Dimensions: —
Floor Type: —
Dimensions: —
Floor Type: —
Full Bathrooms: 4
Bathroom Amenities: Whirlpool,Separate Shower,Double Sink
Bathroom in Basement: 1
Rooms: —
Basement Description: Finished,9 ft + pour
Other Specifics
| 2.5 | |
| — | |
| — | |
| — | |
| — | |
| 64X155X52X80X145 | |
| — | |
| — | |
| — | |
| — | |
| Not in DB | |
| — | |
| — | |
| — | |
| — |
Tax History
| Year | Property Taxes |
|---|---|
| 2022 | $10,149 |
Contact Agent
Nearby Similar Homes
Nearby Sold Comparables
Contact Agent
Listing Provided By
HomeLITE Real Estate Services




