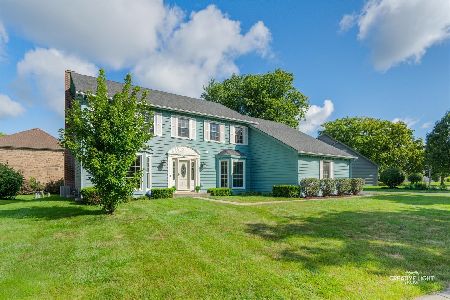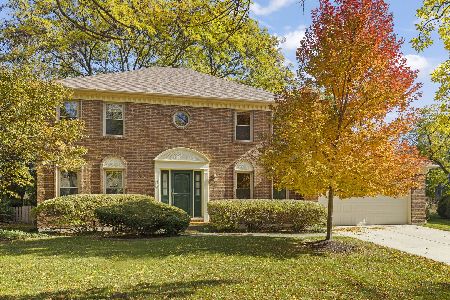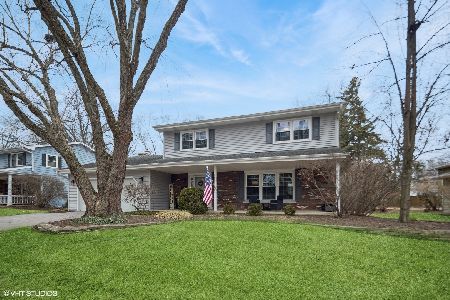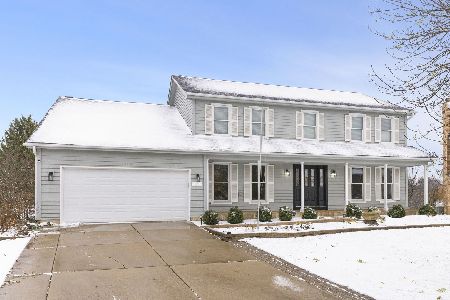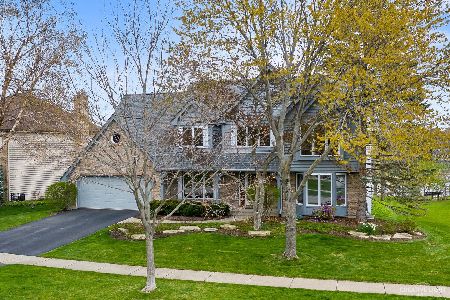1452 Terrance Drive, Naperville, Illinois 60565
$473,000
|
Sold
|
|
| Status: | Closed |
| Sqft: | 3,266 |
| Cost/Sqft: | $145 |
| Beds: | 4 |
| Baths: | 4 |
| Year Built: | 1986 |
| Property Taxes: | $10,428 |
| Days On Market: | 2434 |
| Lot Size: | 0,23 |
Description
RARELY AVAILABLE LOCATION BACKING TO WINDING CREEK PARK WITH VIEWS OF POND! If you are looking for the perfect spot to create your "forever" home, hurry as these do not come along very often! Current owners have invested in all the major systems, Roof & windows (2011), HVAC (2013), kitchen remodel (2006), carpet (2015 & 2019), so you have the reserves do the fun stuff that will make this home a modern space suited to your tastes. Great size and flow with all the features you want - main floor study PLUS sunroom, open kitchen with island, large finished basement with full bath, generous bedrooms, sunny east/west exposure, the list goes on! Location could not be better - walk to grade/middle schools and optional swim/tennis club, 7 mins to NCHS, backs to Winding Creek park with pond, playground, and neighborhood social events, 10 mins to town and train, PACE bus service to Metra, miles of bike/run trails and abundant shopping all w/in 5-10 mins! AMAZING neighborhood welcomes you home:)
Property Specifics
| Single Family | |
| — | |
| Colonial | |
| 1986 | |
| Full | |
| — | |
| No | |
| 0.23 |
| Du Page | |
| Winding Creek | |
| 50 / Annual | |
| None | |
| Lake Michigan | |
| Public Sewer | |
| 10299188 | |
| 0831107004 |
Nearby Schools
| NAME: | DISTRICT: | DISTANCE: | |
|---|---|---|---|
|
Grade School
Maplebrook Elementary School |
203 | — | |
|
Middle School
Lincoln Junior High School |
203 | Not in DB | |
|
High School
Naperville Central High School |
203 | Not in DB | |
Property History
| DATE: | EVENT: | PRICE: | SOURCE: |
|---|---|---|---|
| 24 Sep, 2015 | Listed for sale | $0 | MRED MLS |
| 25 Jun, 2019 | Sold | $473,000 | MRED MLS |
| 8 May, 2019 | Under contract | $475,000 | MRED MLS |
| — | Last price change | $479,900 | MRED MLS |
| 6 Mar, 2019 | Listed for sale | $499,000 | MRED MLS |
Room Specifics
Total Bedrooms: 5
Bedrooms Above Ground: 4
Bedrooms Below Ground: 1
Dimensions: —
Floor Type: Carpet
Dimensions: —
Floor Type: Carpet
Dimensions: —
Floor Type: Carpet
Dimensions: —
Floor Type: —
Full Bathrooms: 4
Bathroom Amenities: Whirlpool,Separate Shower
Bathroom in Basement: 1
Rooms: Den,Recreation Room,Bedroom 5,Heated Sun Room,Utility Room-Lower Level
Basement Description: Finished,Crawl
Other Specifics
| 2 | |
| Concrete Perimeter | |
| Brick | |
| Deck | |
| — | |
| 10029 | |
| Unfinished | |
| Full | |
| Skylight(s) | |
| Double Oven, Range, Microwave, Dishwasher, Washer, Dryer, Disposal | |
| Not in DB | |
| — | |
| — | |
| — | |
| Gas Log, Gas Starter |
Tax History
| Year | Property Taxes |
|---|---|
| 2019 | $10,428 |
Contact Agent
Nearby Similar Homes
Nearby Sold Comparables
Contact Agent
Listing Provided By
Baird & Warner

