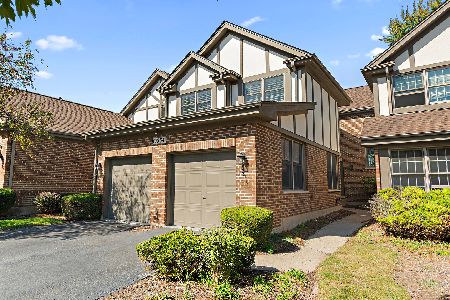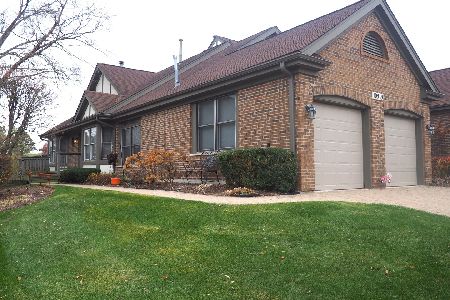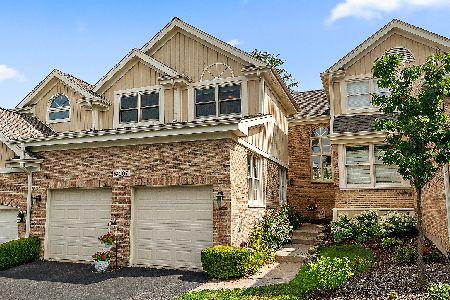14524 Golf Road, Orland Park, Illinois 60462
$410,000
|
Sold
|
|
| Status: | Closed |
| Sqft: | 3,200 |
| Cost/Sqft: | $134 |
| Beds: | 2 |
| Baths: | 3 |
| Year Built: | 1990 |
| Property Taxes: | $7,017 |
| Days On Market: | 2671 |
| Lot Size: | 0,00 |
Description
Premier Golf Course Views of Crystal Tree 7th Fairway and Pond From Deck, Patio and Great Room. View is Elevated and Away from Golf Cart Areas. This In Demand Lismore Floor Plan has Main Floor Mater Suite, Family room off Foyer, /Formal Dining room, Family Sized Kitchen with Adjoining Laundry Room. The Second Bedroom, Loft and Full Bath are located on Upper Level. Stairway from Living Room Leads to Walkout Level with Finished Recreation room and Seating Area with Double Doors to Patio. Exterior Stairway leads to New Deck Above. All Windows on the Rear of the Home Have Been Replaced. Roof is just 4 years Old. All Oak Trim Throughout the Home. Most Windows have Plantation Shutters. Paver Drive and Walkways. Lovely Landscaping. Very Well Maintained Home.
Property Specifics
| Condos/Townhomes | |
| 2 | |
| — | |
| 1990 | |
| Partial,Walkout | |
| LISMORE | |
| Yes | |
| — |
| Cook | |
| Crystal Tree | |
| 314 / Monthly | |
| Security,Exterior Maintenance,Lawn Care,Snow Removal | |
| Lake Michigan | |
| Public Sewer | |
| 10056311 | |
| 27082090220000 |
Nearby Schools
| NAME: | DISTRICT: | DISTANCE: | |
|---|---|---|---|
|
Grade School
High Point Elementary School |
135 | — | |
|
Middle School
Orland Junior High School |
135 | Not in DB | |
|
High School
Carl Sandburg High School |
230 | Not in DB | |
Property History
| DATE: | EVENT: | PRICE: | SOURCE: |
|---|---|---|---|
| 15 Nov, 2018 | Sold | $410,000 | MRED MLS |
| 7 Sep, 2018 | Under contract | $429,000 | MRED MLS |
| 18 Aug, 2018 | Listed for sale | $429,000 | MRED MLS |
Room Specifics
Total Bedrooms: 2
Bedrooms Above Ground: 2
Bedrooms Below Ground: 0
Dimensions: —
Floor Type: Carpet
Full Bathrooms: 3
Bathroom Amenities: Whirlpool,Separate Shower,Double Sink
Bathroom in Basement: 0
Rooms: Foyer,Loft,Sitting Room,Recreation Room
Basement Description: Finished,Crawl
Other Specifics
| 2 | |
| Concrete Perimeter | |
| Brick | |
| Deck, Patio, Storms/Screens, End Unit | |
| Golf Course Lot,Water View,Wooded | |
| 27 X 45 X 136 X 58 X 142 | |
| — | |
| Full | |
| Vaulted/Cathedral Ceilings, Skylight(s), First Floor Bedroom, First Floor Laundry, Storage | |
| Range, Microwave, Dishwasher, Refrigerator, Washer, Dryer, Disposal, Cooktop | |
| Not in DB | |
| — | |
| — | |
| Golf Course | |
| Gas Log, Gas Starter |
Tax History
| Year | Property Taxes |
|---|---|
| 2018 | $7,017 |
Contact Agent
Nearby Similar Homes
Nearby Sold Comparables
Contact Agent
Listing Provided By
Rich Real Estate









