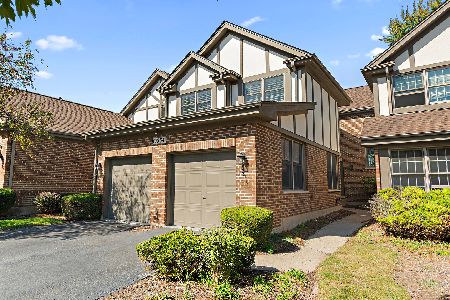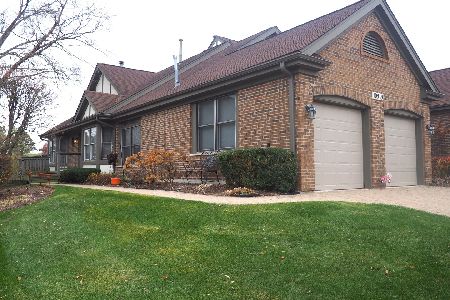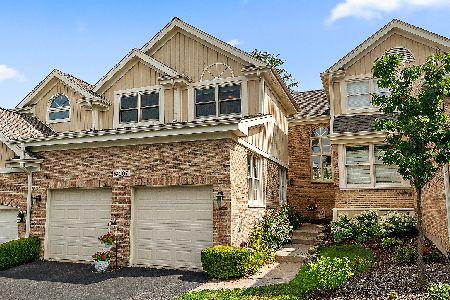14530 Golf Road, Orland Park, Illinois 60462
$500,500
|
Sold
|
|
| Status: | Closed |
| Sqft: | 3,980 |
| Cost/Sqft: | $132 |
| Beds: | 2 |
| Baths: | 4 |
| Year Built: | 1990 |
| Property Taxes: | $9,056 |
| Days On Market: | 2678 |
| Lot Size: | 0,00 |
Description
Enjoy Magnificent Panoramic View of Crystal Tree Golf Course 7th Green, Fairway and Pond from Most Windows and Wrap-A-Round Deck of this top-of-the-Line Crystal plan Residence. Three Meticulously Maintained Levels. Designer Interior with High End Finishing Throughout. Hardwood and Travertine Flooring. Decorative Moldings, Paneled Oak Trim and Doors in Finished Walkout Level. Chefs Kitchen has All New Appliances, Granite Counters. Two Story Living Room with Loft Overlook. Luxurious Main Floor Master Suite, Family Room and Laundry Room. All New Light Fixtures and Window Treatments. Updated Baths. Lower Walkout Level has Gathering Room with Second Fireplace, A Game Room, Bar or Second Kitchen Space, Office Alcove, A Workshop, Cedar Closet as well as a Spacious Storage Room. Two Car Garage has Extra Storage Cabinets and Exterior Door to Side Yard with Brick Walkway and Deck. All Ready and Waiting for Fortunate New Owners.
Property Specifics
| Condos/Townhomes | |
| 3 | |
| — | |
| 1990 | |
| Full,Walkout | |
| CRYSTAL | |
| No | |
| — |
| Cook | |
| Crystal Tree | |
| 314 / Monthly | |
| Security,Exterior Maintenance,Lawn Care,Snow Removal | |
| Lake Michigan | |
| Public Sewer | |
| 10050523 | |
| 27082090210000 |
Nearby Schools
| NAME: | DISTRICT: | DISTANCE: | |
|---|---|---|---|
|
Grade School
High Point Elementary School |
135 | — | |
|
High School
Carl Sandburg High School |
230 | Not in DB | |
Property History
| DATE: | EVENT: | PRICE: | SOURCE: |
|---|---|---|---|
| 10 Apr, 2014 | Sold | $419,000 | MRED MLS |
| 28 Feb, 2014 | Under contract | $499,900 | MRED MLS |
| 15 Oct, 2013 | Listed for sale | $499,900 | MRED MLS |
| 29 Nov, 2018 | Sold | $500,500 | MRED MLS |
| 20 Oct, 2018 | Under contract | $525,000 | MRED MLS |
| — | Last price change | $534,900 | MRED MLS |
| 13 Aug, 2018 | Listed for sale | $549,900 | MRED MLS |
Room Specifics
Total Bedrooms: 2
Bedrooms Above Ground: 2
Bedrooms Below Ground: 0
Dimensions: —
Floor Type: Carpet
Full Bathrooms: 4
Bathroom Amenities: Whirlpool,Separate Shower,Double Sink
Bathroom in Basement: 0
Rooms: Loft,Game Room,Foyer,Bonus Room
Basement Description: Finished,Exterior Access
Other Specifics
| 2 | |
| Concrete Perimeter | |
| Brick | |
| Deck, Brick Paver Patio, End Unit | |
| Golf Course Lot | |
| 50 X 118 X 87 X 105 | |
| — | |
| Full | |
| Vaulted/Cathedral Ceilings, Hardwood Floors, First Floor Bedroom, First Floor Laundry, Laundry Hook-Up in Unit, Storage | |
| Double Oven, Microwave, Dishwasher, Refrigerator, Washer, Dryer, Disposal, Wine Refrigerator, Cooktop, Built-In Oven | |
| Not in DB | |
| — | |
| — | |
| Golf Course | |
| Gas Log, Gas Starter |
Tax History
| Year | Property Taxes |
|---|---|
| 2014 | $7,183 |
| 2018 | $9,056 |
Contact Agent
Nearby Similar Homes
Nearby Sold Comparables
Contact Agent
Listing Provided By
Rich Real Estate








