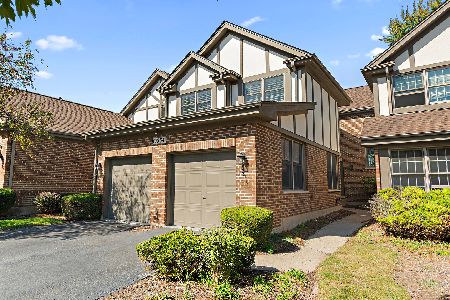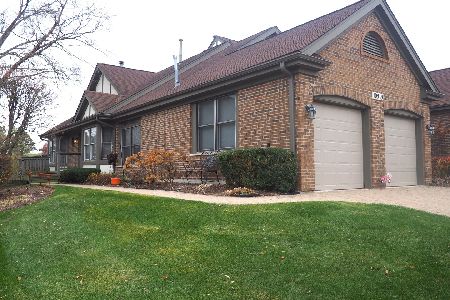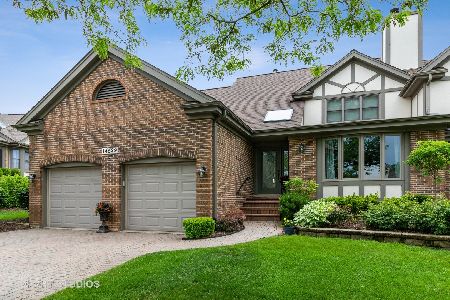14525 Lake Ridge Road, Orland Park, Illinois 60462
$280,000
|
Sold
|
|
| Status: | Closed |
| Sqft: | 1,950 |
| Cost/Sqft: | $154 |
| Beds: | 2 |
| Baths: | 3 |
| Year Built: | 1990 |
| Property Taxes: | $5,897 |
| Days On Market: | 3553 |
| Lot Size: | 0,00 |
Description
Prestigious Crystal Tree featuring a Custom Waterford on Premium Golf Course Lot. Features include a Main Floor Master w/Jacuzzi, Seperate Shower & Double Sink. Kitchen Feat: Granite Countertops, Ceramic Floors, Oak Cabinets, Huge Pantry which Washer/Dryer can be moved to & All Appliances. Large Den off of Kitchen can be made into a Guest Room or 3rd Bdr. Formal Dining Room w/Oak Floors. Living Room w/Gas Fireplace, opens to New Maintenance Free Deck to enjoy summer watching Golfers go by. Bedroom 2 w/Full Bath. Large Loft w/Huge Custom Walk In Closet. Loft can be 3rd Bedroom. Beautifully Finished Basement w/Gas Fireplace & 2nd Mini Kitchen, plus huge Storage Area. Central Vac. All Mechanicals are Newer. Paver driveway. Epoxy Floor in Garage. Move in ready. Bring Offers
Property Specifics
| Condos/Townhomes | |
| 2 | |
| — | |
| 1990 | |
| Partial | |
| WATERFORD | |
| No | |
| — |
| Cook | |
| Crystal Tree | |
| 305 / Monthly | |
| Insurance,Security,Doorman,Exterior Maintenance,Lawn Care,Scavenger,Snow Removal | |
| Lake Michigan | |
| Public Sewer | |
| 09174549 | |
| 27082080060000 |
Nearby Schools
| NAME: | DISTRICT: | DISTANCE: | |
|---|---|---|---|
|
Grade School
High Point Elementary School |
135 | — | |
|
Middle School
Orland Junior High School |
135 | Not in DB | |
|
High School
Carl Sandburg High School |
230 | Not in DB | |
Property History
| DATE: | EVENT: | PRICE: | SOURCE: |
|---|---|---|---|
| 10 May, 2016 | Sold | $280,000 | MRED MLS |
| 18 Apr, 2016 | Under contract | $299,900 | MRED MLS |
| 24 Mar, 2016 | Listed for sale | $299,900 | MRED MLS |
| 30 Jul, 2018 | Sold | $420,000 | MRED MLS |
| 5 Jun, 2018 | Under contract | $449,900 | MRED MLS |
| 1 May, 2018 | Listed for sale | $449,900 | MRED MLS |
Room Specifics
Total Bedrooms: 2
Bedrooms Above Ground: 2
Bedrooms Below Ground: 0
Dimensions: —
Floor Type: Carpet
Full Bathrooms: 3
Bathroom Amenities: Whirlpool,Separate Shower,Double Sink,Soaking Tub
Bathroom in Basement: 0
Rooms: Den,Loft,Walk In Closet
Basement Description: Finished,Crawl
Other Specifics
| 2 | |
| Concrete Perimeter | |
| Brick | |
| Deck, Storms/Screens, End Unit | |
| Golf Course Lot,Landscaped | |
| 40 X 95 | |
| — | |
| Full | |
| Vaulted/Cathedral Ceilings, Skylight(s), Hardwood Floors, First Floor Bedroom, Laundry Hook-Up in Unit, Storage | |
| Double Oven, Microwave, Dishwasher, Refrigerator, Bar Fridge, Washer, Dryer, Disposal | |
| Not in DB | |
| — | |
| — | |
| Exercise Room, Golf Course, Party Room, Pool, Restaurant, Tennis Court(s) | |
| Wood Burning, Attached Fireplace Doors/Screen, Gas Log |
Tax History
| Year | Property Taxes |
|---|---|
| 2016 | $5,897 |
| 2018 | $7,273 |
Contact Agent
Nearby Similar Homes
Nearby Sold Comparables
Contact Agent
Listing Provided By
Coldwell Banker Residential










