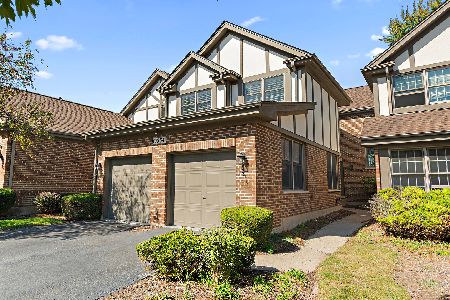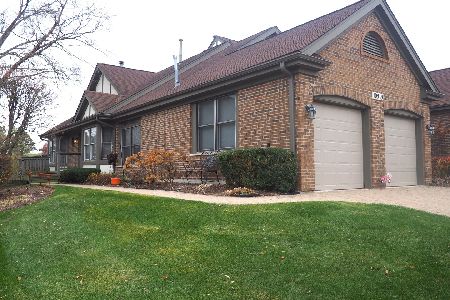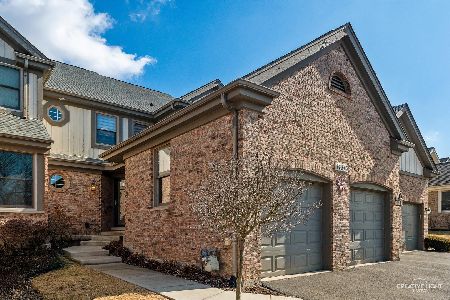14529 Lake Ridge Road, Orland Park, Illinois 60462
$522,000
|
Sold
|
|
| Status: | Closed |
| Sqft: | 2,300 |
| Cost/Sqft: | $230 |
| Beds: | 3 |
| Baths: | 4 |
| Year Built: | 1992 |
| Property Taxes: | $8,229 |
| Days On Market: | 2011 |
| Lot Size: | 0,00 |
Description
Life is Good! Exceptional Easy living in the desirable Crystal Tree gated golf community w/24 hr security. This upscale maintenance free Lismore patio home is like no other! Situated on a large lot with expansive maintenance free deck with SE exposure overlooking Robert Trent Jones Jr 3rd fairway! Perfect for family, children and pets all year round. Enlarged open concept with hardwood floors thru-out. Remodeled kitchen with Cambria quartz countertops with massive island and bar with Kitchen Aid SS appliances. First floor master bedroom with luxurious bath and large walk-in shower with whirlpool and air jet tub. Everything new or newer: roof and gutters with leafguard (2014) Marvin Elite alum-clad windows (2019) furnace/AC (2019).
Property Specifics
| Condos/Townhomes | |
| 2 | |
| — | |
| 1992 | |
| Partial | |
| LISMORE | |
| No | |
| — |
| Cook | |
| Crystal Tree | |
| 329 / Monthly | |
| Security,Exterior Maintenance,Lawn Care,Snow Removal | |
| Lake Michigan | |
| Public Sewer | |
| 10742068 | |
| 27082080070000 |
Nearby Schools
| NAME: | DISTRICT: | DISTANCE: | |
|---|---|---|---|
|
Grade School
High Point Elementary School |
135 | — | |
|
Middle School
Orland Junior High School |
135 | Not in DB | |
|
High School
Carl Sandburg High School |
230 | Not in DB | |
Property History
| DATE: | EVENT: | PRICE: | SOURCE: |
|---|---|---|---|
| 3 Aug, 2020 | Sold | $522,000 | MRED MLS |
| 13 Jun, 2020 | Under contract | $528,500 | MRED MLS |
| 10 Jun, 2020 | Listed for sale | $528,500 | MRED MLS |














Room Specifics
Total Bedrooms: 4
Bedrooms Above Ground: 3
Bedrooms Below Ground: 1
Dimensions: —
Floor Type: Carpet
Dimensions: —
Floor Type: Carpet
Dimensions: —
Floor Type: Carpet
Full Bathrooms: 4
Bathroom Amenities: Whirlpool,Separate Shower,Double Sink,Double Shower
Bathroom in Basement: 1
Rooms: Deck,Foyer,Theatre Room
Basement Description: Finished,Crawl
Other Specifics
| 2 | |
| Concrete Perimeter | |
| Brick | |
| Deck, Storms/Screens, Outdoor Grill, End Unit, Cable Access | |
| Golf Course Lot,Landscaped | |
| 84 X 153 X 67 X 142 | |
| — | |
| Full | |
| Vaulted/Cathedral Ceilings, Skylight(s), Hardwood Floors, First Floor Bedroom, First Floor Laundry, First Floor Full Bath | |
| Range, Microwave, Dishwasher, Refrigerator, Washer, Stainless Steel Appliance(s), Wine Refrigerator | |
| Not in DB | |
| — | |
| — | |
| Golf Course | |
| Gas Log, Gas Starter |
Tax History
| Year | Property Taxes |
|---|---|
| 2020 | $8,229 |
Contact Agent
Nearby Similar Homes
Nearby Sold Comparables
Contact Agent
Listing Provided By
Baird & Warner









