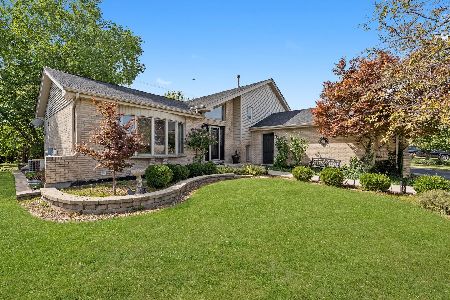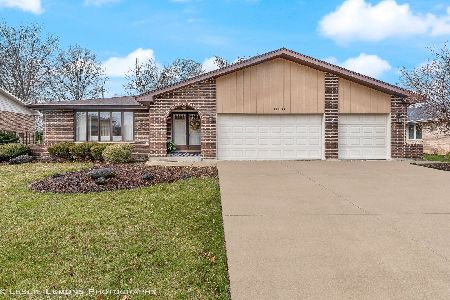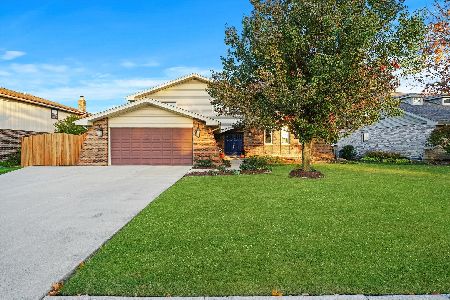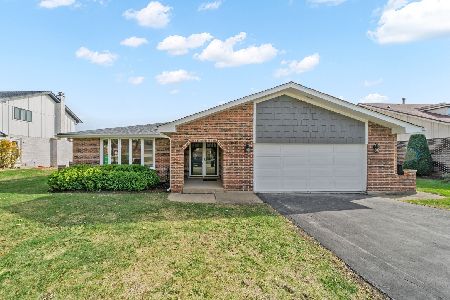14526 Mustang Drive, Homer Glen, Illinois 60491
$228,000
|
Sold
|
|
| Status: | Closed |
| Sqft: | 2,097 |
| Cost/Sqft: | $115 |
| Beds: | 3 |
| Baths: | 3 |
| Year Built: | 1985 |
| Property Taxes: | $6,663 |
| Days On Market: | 3927 |
| Lot Size: | 0,00 |
Description
Professionally landscaped lot with fenced in yard. Entire house freshly painted in neutral colors. Master bedroom has full bath and double closets. Other 2 bedroom are spacious and have double closets, too. Fireplace in family room. Partially finished basement. New light fixtures in powder room and main bath.
Property Specifics
| Single Family | |
| — | |
| Step Ranch | |
| 1985 | |
| Partial | |
| 3 STEP RANCH | |
| No | |
| — |
| Will | |
| Derby Hills | |
| 0 / Not Applicable | |
| None | |
| Lake Michigan | |
| Public Sewer | |
| 08905493 | |
| 05121122007000 |
Property History
| DATE: | EVENT: | PRICE: | SOURCE: |
|---|---|---|---|
| 8 Jul, 2015 | Sold | $228,000 | MRED MLS |
| 1 Jun, 2015 | Under contract | $242,000 | MRED MLS |
| — | Last price change | $247,000 | MRED MLS |
| 26 Apr, 2015 | Listed for sale | $247,000 | MRED MLS |
Room Specifics
Total Bedrooms: 3
Bedrooms Above Ground: 3
Bedrooms Below Ground: 0
Dimensions: —
Floor Type: Carpet
Dimensions: —
Floor Type: Carpet
Full Bathrooms: 3
Bathroom Amenities: —
Bathroom in Basement: 0
Rooms: Eating Area
Basement Description: Partially Finished
Other Specifics
| 2 | |
| — | |
| — | |
| Deck, Storms/Screens | |
| — | |
| 90X135 | |
| — | |
| Full | |
| Skylight(s) | |
| Range, Dishwasher, Disposal | |
| Not in DB | |
| Sidewalks, Street Lights | |
| — | |
| — | |
| Wood Burning, Gas Starter |
Tax History
| Year | Property Taxes |
|---|---|
| 2015 | $6,663 |
Contact Agent
Nearby Sold Comparables
Contact Agent
Listing Provided By
Coldwell Banker Residential







