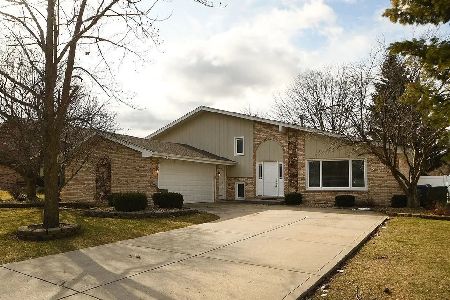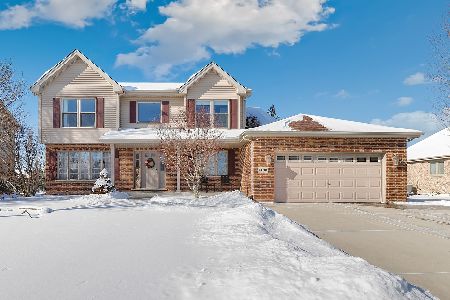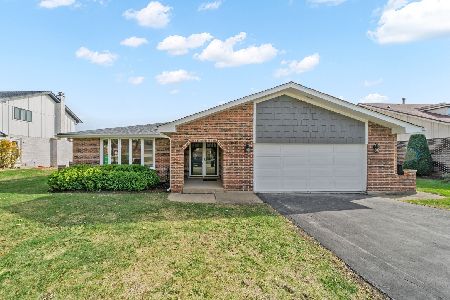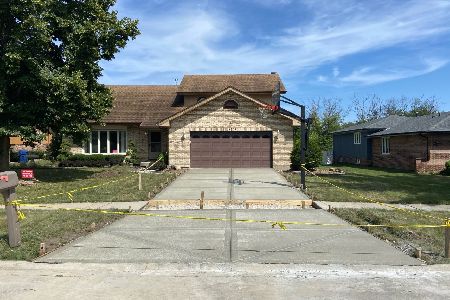14531 Mustang Drive, Homer Glen, Illinois 60491
$420,000
|
Sold
|
|
| Status: | Closed |
| Sqft: | 3,334 |
| Cost/Sqft: | $127 |
| Beds: | 5 |
| Baths: | 3 |
| Year Built: | 1985 |
| Property Taxes: | $8,253 |
| Days On Market: | 1223 |
| Lot Size: | 0,25 |
Description
All updated Beautiful 5 Bedroom 2 Story home with awesome family back yard for entertaining Pool new Liner, filter and heater and Hot Tub!! All new windows and doors installed this month. New furnace A/C Smart thermostat 2019. Renovated Baths and new dishwasher 2019. New siding 2019 New roof 2021. New Deck 2017, Most rooms recently freshly painted. New fence 2018. Epoxy garage floor 2017 Smart garage door opener2018. New back up Sump pump. Truly like moving into a Brand New Home! All bases covered for years to come!! Master BR Suite double closets and private bath. 1st floor bedroom currently used as a office. Partial finished basement with a huge 6ft crawl space with tons of storage. Enjoy your tour of this Magnificent Home!!
Property Specifics
| Single Family | |
| — | |
| — | |
| 1985 | |
| — | |
| — | |
| No | |
| 0.25 |
| Will | |
| — | |
| — / Not Applicable | |
| — | |
| — | |
| — | |
| 11659546 | |
| 1605121110040000 |
Nearby Schools
| NAME: | DISTRICT: | DISTANCE: | |
|---|---|---|---|
|
High School
Lockport Township High School |
205 | Not in DB | |
Property History
| DATE: | EVENT: | PRICE: | SOURCE: |
|---|---|---|---|
| 23 Nov, 2022 | Sold | $420,000 | MRED MLS |
| 1 Nov, 2022 | Under contract | $424,900 | MRED MLS |
| 24 Oct, 2022 | Listed for sale | $424,900 | MRED MLS |
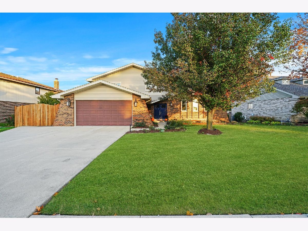
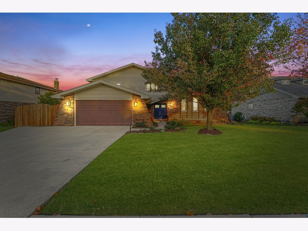
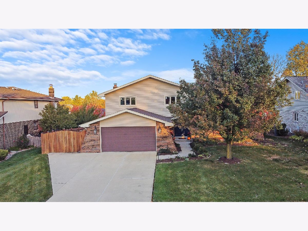
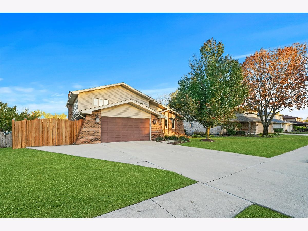
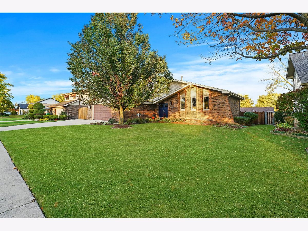
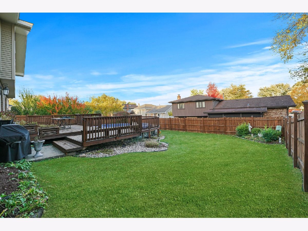
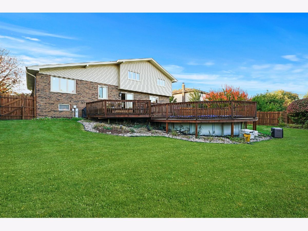
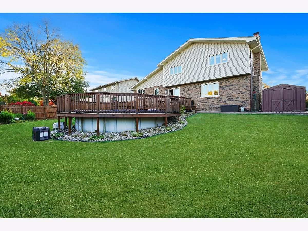
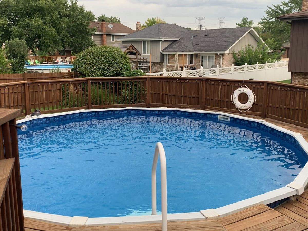
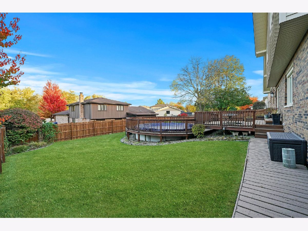
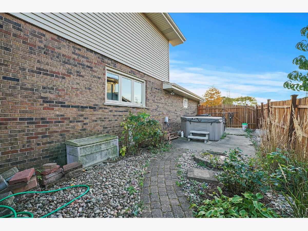
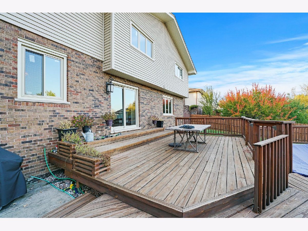
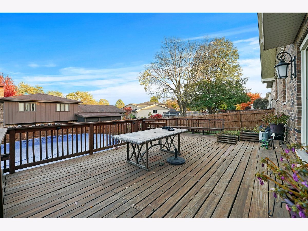
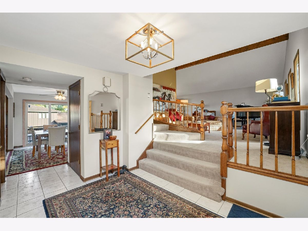
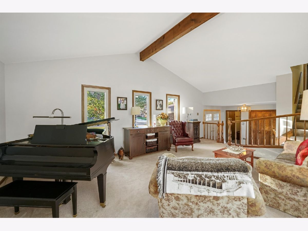
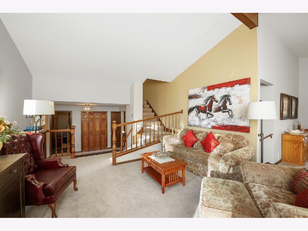
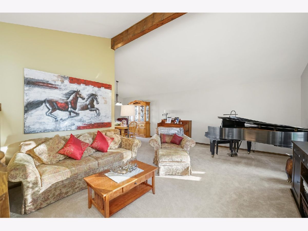
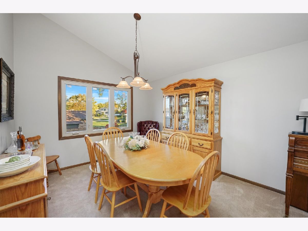
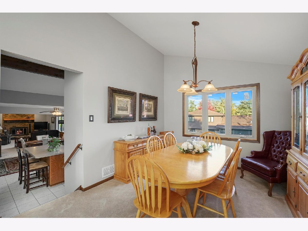
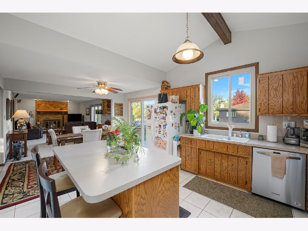
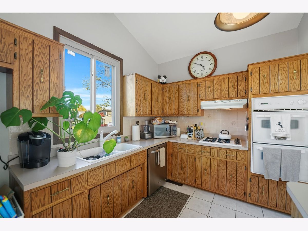
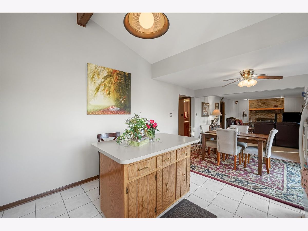
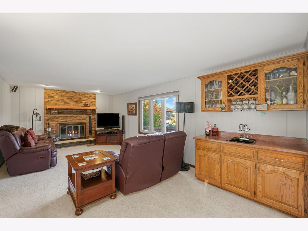
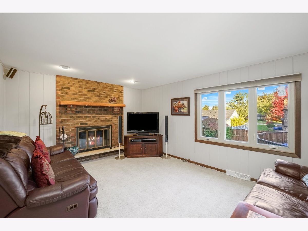
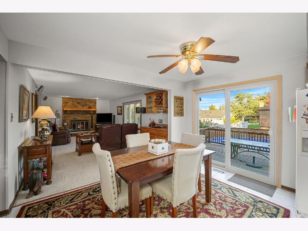
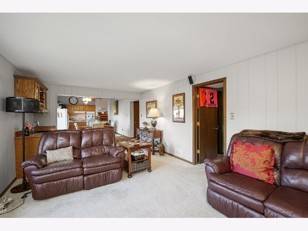
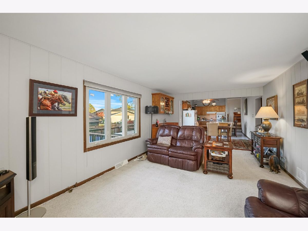
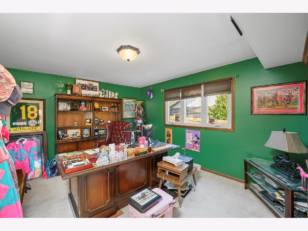
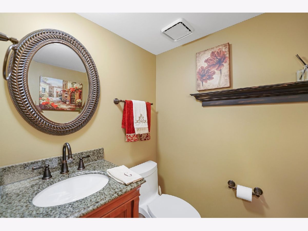
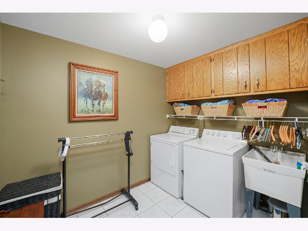
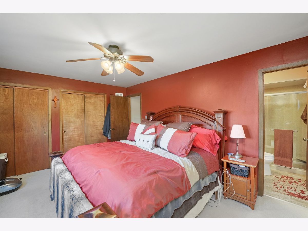
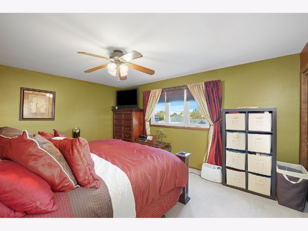
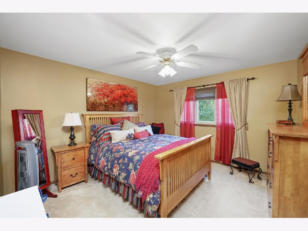
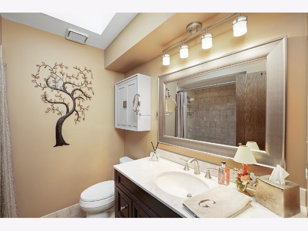
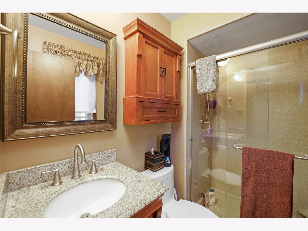
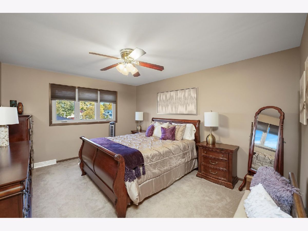
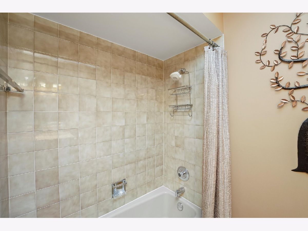
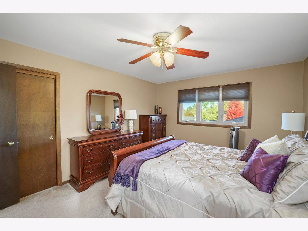
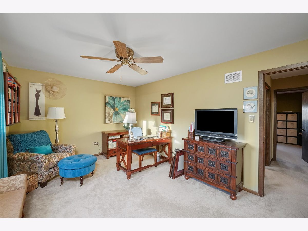
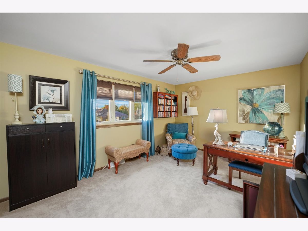
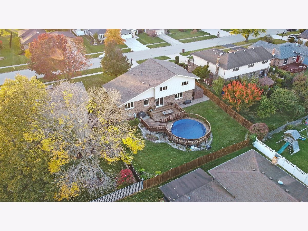
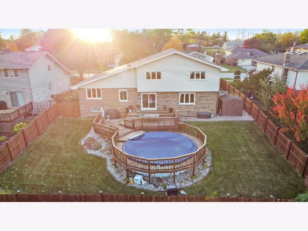
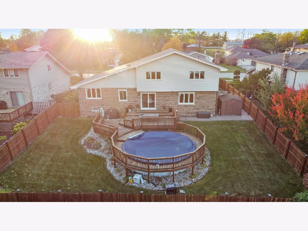
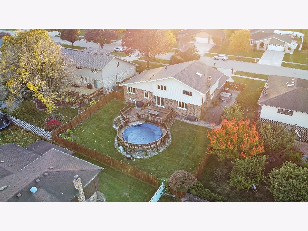
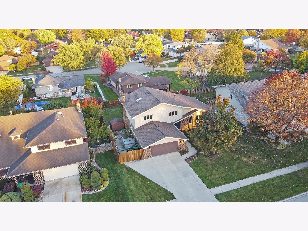
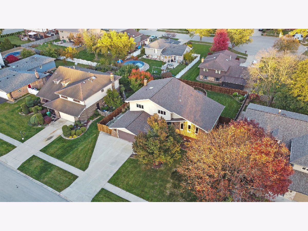
Room Specifics
Total Bedrooms: 5
Bedrooms Above Ground: 5
Bedrooms Below Ground: 0
Dimensions: —
Floor Type: —
Dimensions: —
Floor Type: —
Dimensions: —
Floor Type: —
Dimensions: —
Floor Type: —
Full Bathrooms: 3
Bathroom Amenities: —
Bathroom in Basement: 0
Rooms: —
Basement Description: Partially Finished
Other Specifics
| 2 | |
| — | |
| — | |
| — | |
| — | |
| 80X135 | |
| — | |
| — | |
| — | |
| — | |
| Not in DB | |
| — | |
| — | |
| — | |
| — |
Tax History
| Year | Property Taxes |
|---|---|
| 2022 | $8,253 |
Contact Agent
Nearby Similar Homes
Nearby Sold Comparables
Contact Agent
Listing Provided By
RE/MAX 10 in the Park

