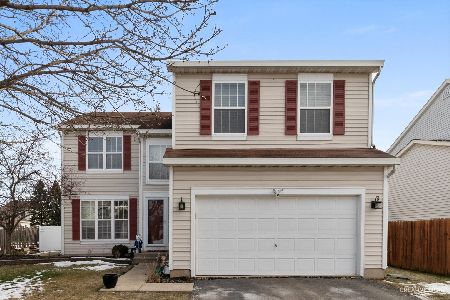1453 Foxmoor Lane, Elgin, Illinois 60123
$230,000
|
Sold
|
|
| Status: | Closed |
| Sqft: | 2,454 |
| Cost/Sqft: | $100 |
| Beds: | 4 |
| Baths: | 4 |
| Year Built: | 1997 |
| Property Taxes: | $7,905 |
| Days On Market: | 4519 |
| Lot Size: | 0,23 |
Description
Upgrades from floor to ceiling in this home starting with new custom kitchen w/ stnlss JennAir appl, granite counters, marble flrs, upgraded light fixtures, hdwd staircase to 2nd floor. 1st flr den w/ custom built-ins. Huge mstr ste w/ his/hers closets. Bonus room added upstairs for playrm/2nd den. Full bsmt w/ bar, 2nd kit. & full bath, upgraded elec. Above ground pool w/ new liner, deck, patio, lg outdoor shed
Property Specifics
| Single Family | |
| — | |
| — | |
| 1997 | |
| Full | |
| CARLYLE | |
| No | |
| 0.23 |
| Kane | |
| Woodbridge | |
| 0 / Not Applicable | |
| None | |
| Public | |
| Public Sewer | |
| 08444682 | |
| 0633252008 |
Property History
| DATE: | EVENT: | PRICE: | SOURCE: |
|---|---|---|---|
| 31 Jan, 2014 | Sold | $230,000 | MRED MLS |
| 21 Nov, 2013 | Under contract | $245,000 | MRED MLS |
| 13 Sep, 2013 | Listed for sale | $245,000 | MRED MLS |
Room Specifics
Total Bedrooms: 4
Bedrooms Above Ground: 4
Bedrooms Below Ground: 0
Dimensions: —
Floor Type: Wood Laminate
Dimensions: —
Floor Type: Wood Laminate
Dimensions: —
Floor Type: Wood Laminate
Full Bathrooms: 4
Bathroom Amenities: Separate Shower,Double Sink
Bathroom in Basement: 1
Rooms: Kitchen
Basement Description: Finished
Other Specifics
| 2 | |
| Concrete Perimeter | |
| Asphalt | |
| Deck, Patio, Above Ground Pool | |
| Fenced Yard | |
| 73 X 138 | |
| Full,Unfinished | |
| Full | |
| — | |
| Range, Microwave, Dishwasher, Refrigerator, Bar Fridge, Disposal, Stainless Steel Appliance(s) | |
| Not in DB | |
| — | |
| — | |
| — | |
| — |
Tax History
| Year | Property Taxes |
|---|---|
| 2014 | $7,905 |
Contact Agent
Nearby Sold Comparables
Contact Agent
Listing Provided By
Berkshire Hathaway HomeServices Starck Real Estate






