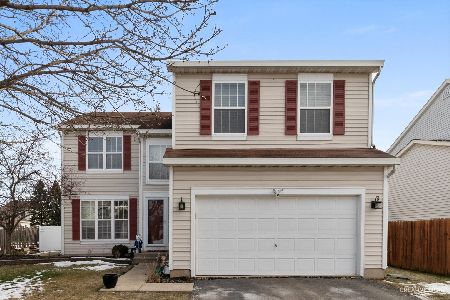1451 Wildmint Trail, Elgin, Illinois 60123
$299,000
|
Sold
|
|
| Status: | Closed |
| Sqft: | 2,858 |
| Cost/Sqft: | $108 |
| Beds: | 5 |
| Baths: | 4 |
| Year Built: | 1996 |
| Property Taxes: | $8,741 |
| Days On Market: | 3435 |
| Lot Size: | 0,28 |
Description
Not your standard subdivision home! Huge corner lot! Covered front porch for summer nights! Tile entry! Soaring 2-story living room w/plant shelf & remote control blinds! Spacious family room wired for surround sound opens to the updated gourmet kitchen w/quartz countertops, oak cabinetry, tile backsplash, under cabinet lighting, stainless steel appliances, breakfast bar island & sliding glass doors to the maintenance free deck w/screened gazebo w/power! 1st floor bedroom w/access to full bath! Master bedroom w/double door entry & private garden bath w/soaker tub, separate shower, oversized double sink vanity & 2 walk-in closets! Huge finished basement w/rec room w/built-in wall units, wainscoting, recessed lighting plus a den & possible bedroom w/walk-in closet & built-in desk! Full basement bath! Convenient 1st floor laundry w/extra cabinetry/shelving! New carpet on stairs! Central vacuum! Upgraded electric! Newer roof & windows! Shed! Firepit! Too much to list! Great condition!
Property Specifics
| Single Family | |
| — | |
| Traditional | |
| 1996 | |
| Full | |
| — | |
| No | |
| 0.28 |
| Kane | |
| Woodbridge | |
| 100 / Annual | |
| Other | |
| Public | |
| Public Sewer | |
| 09330009 | |
| 0633254010 |
Property History
| DATE: | EVENT: | PRICE: | SOURCE: |
|---|---|---|---|
| 20 Oct, 2016 | Sold | $299,000 | MRED MLS |
| 12 Sep, 2016 | Under contract | $309,900 | MRED MLS |
| 31 Aug, 2016 | Listed for sale | $309,900 | MRED MLS |
Room Specifics
Total Bedrooms: 6
Bedrooms Above Ground: 5
Bedrooms Below Ground: 1
Dimensions: —
Floor Type: Wood Laminate
Dimensions: —
Floor Type: Wood Laminate
Dimensions: —
Floor Type: Wood Laminate
Dimensions: —
Floor Type: —
Dimensions: —
Floor Type: —
Full Bathrooms: 4
Bathroom Amenities: Separate Shower,Double Sink,Soaking Tub
Bathroom in Basement: 1
Rooms: Eating Area,Den,Recreation Room,Bedroom 5,Bedroom 6
Basement Description: Finished
Other Specifics
| 3 | |
| Concrete Perimeter | |
| Asphalt | |
| Deck, Gazebo, Storms/Screens | |
| Corner Lot | |
| 88X140 | |
| — | |
| Full | |
| Vaulted/Cathedral Ceilings, Hardwood Floors, First Floor Bedroom, First Floor Laundry, First Floor Full Bath | |
| Range, Microwave, Dishwasher, Refrigerator, Freezer, Washer, Dryer, Disposal, Stainless Steel Appliance(s) | |
| Not in DB | |
| — | |
| — | |
| — | |
| — |
Tax History
| Year | Property Taxes |
|---|---|
| 2016 | $8,741 |
Contact Agent
Nearby Sold Comparables
Contact Agent
Listing Provided By
RE/MAX Horizon







