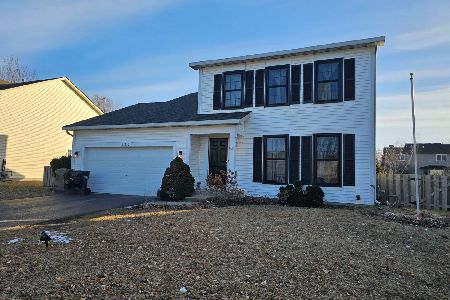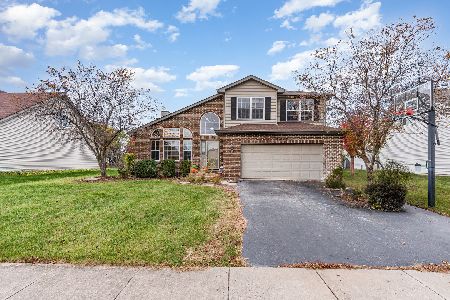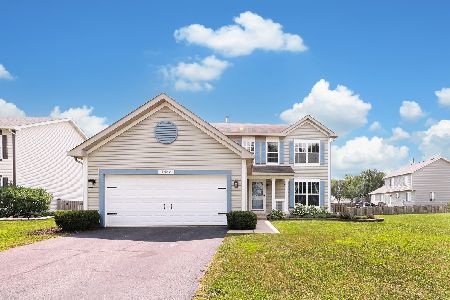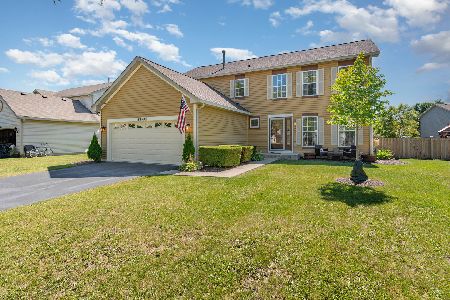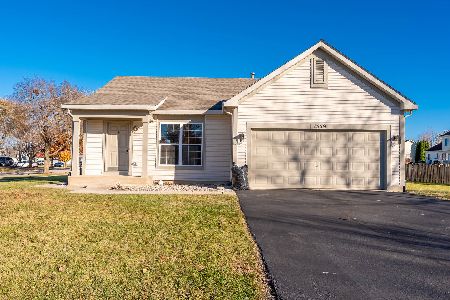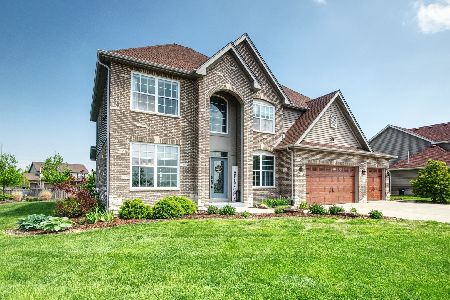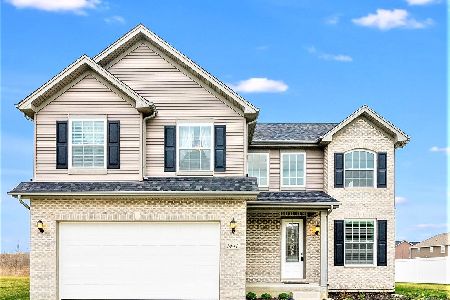1453 Saddlebrook Lane, Minooka, Illinois 60447
$414,000
|
Sold
|
|
| Status: | Closed |
| Sqft: | 3,041 |
| Cost/Sqft: | $138 |
| Beds: | 4 |
| Baths: | 4 |
| Year Built: | 2015 |
| Property Taxes: | $9,982 |
| Days On Market: | 1930 |
| Lot Size: | 0,26 |
Description
Situated on a fenced lot with no neighbors behind you is this Executive Style Manhattan Model, like new construction. Built in 2015 with lots of additional upgrades. Meticulously maintained and move in ready! Current owners raised ceiling in garage to accommodate 4 cars with a lift. Custom true front porch. Aluminum fenced back yard (2 years old). 30x15 heated pool with equipment. Storage Shed (2 years old). Concrete patio with expanded concrete side apron. Professionally landscaped with additional custom raised garden beds. 2 story entryway with large foyer and wrought iron staircase. Formal living and dining room with detailed ceiling. Oak flooring throughout the main level. Gourmet eat in kitchen with expansive island, tall kitchen cabinets with crown molding, granite counter tops, stainless steel appliances and walk in pantry. Open floor concept to the family room with fireplace. French doors off the family room lead to main floor office space. Oversized vaulted master bedroom with large walk in closet. Master bathroom en-suite has large garden soaking tub, blue tooth fan, double bowl vanity and heat lamp in shower. Guest bathroom with double sink. All additional bedrooms are generous in size. Full finished basement with tons of entertaining space, full bathroom and granite bar/kitchen space. Easy interstate access to I55 and I80. Close to all area amenities. Walking distance to neighborhood park and pond.
Property Specifics
| Single Family | |
| — | |
| — | |
| 2015 | |
| Full | |
| EXECUTIVE MANHATTAN | |
| No | |
| 0.26 |
| Grundy | |
| — | |
| 200 / Annual | |
| None | |
| Public | |
| Public Sewer | |
| 10915290 | |
| 0313251011 |
Nearby Schools
| NAME: | DISTRICT: | DISTANCE: | |
|---|---|---|---|
|
Grade School
Aux Sable Elementary School |
201 | — | |
|
High School
Minooka Community High School |
111 | Not in DB | |
Property History
| DATE: | EVENT: | PRICE: | SOURCE: |
|---|---|---|---|
| 4 Dec, 2020 | Sold | $414,000 | MRED MLS |
| 2 Nov, 2020 | Under contract | $419,000 | MRED MLS |
| 23 Oct, 2020 | Listed for sale | $419,000 | MRED MLS |
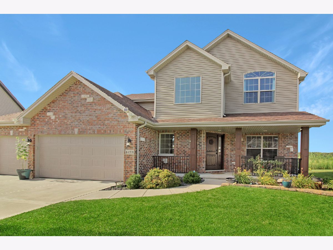
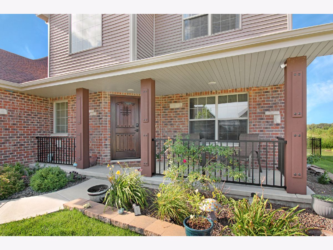
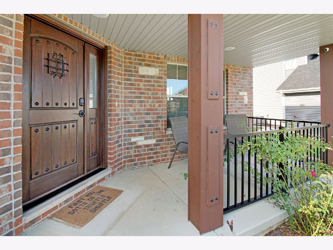
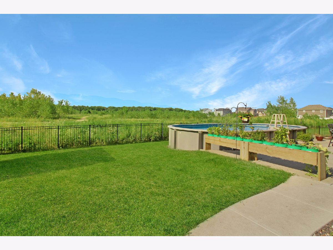
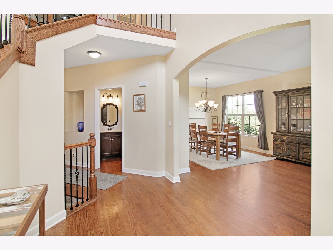
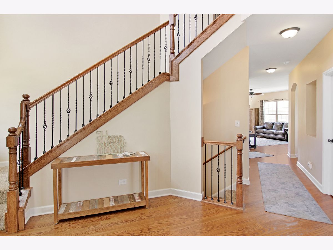
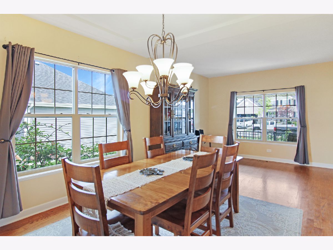
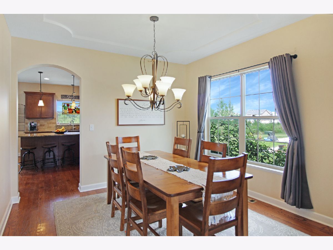
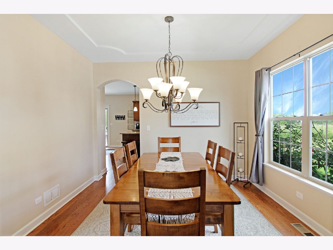
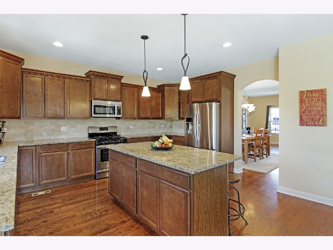
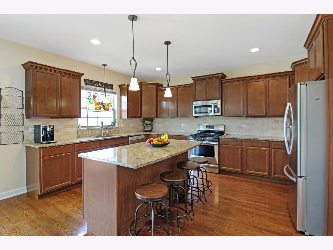
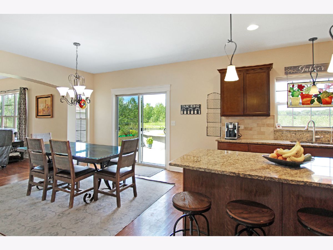
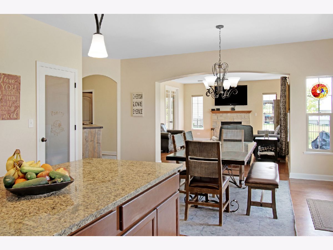
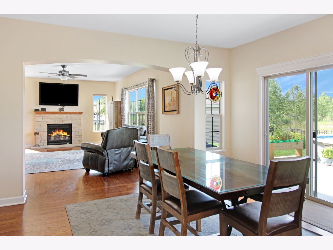
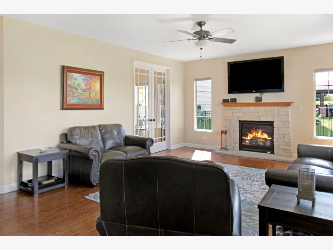
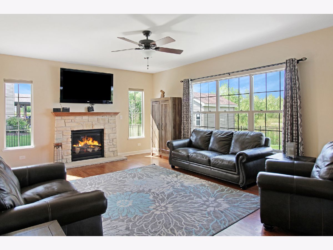
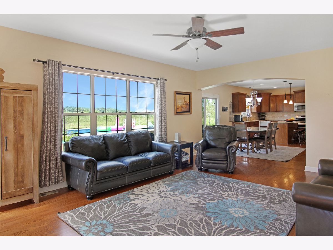
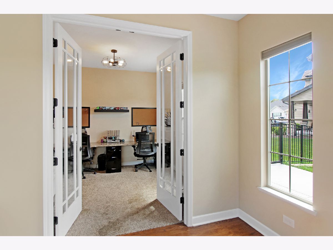
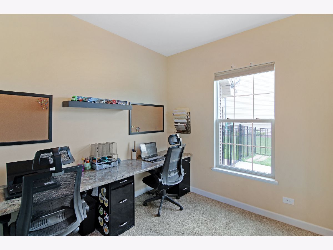
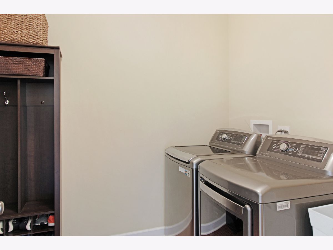
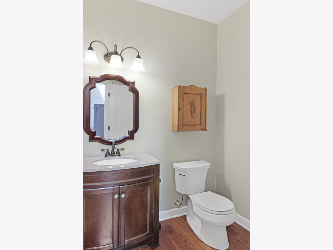
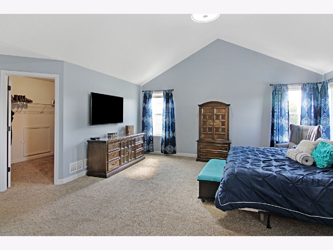
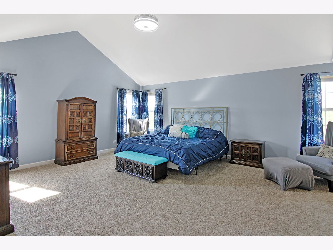
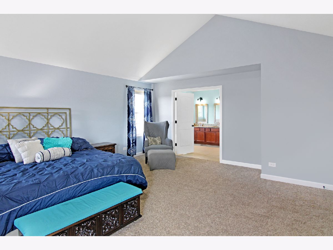
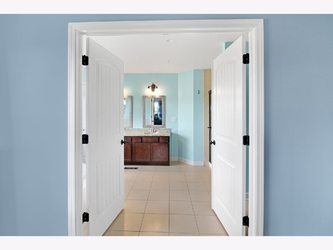
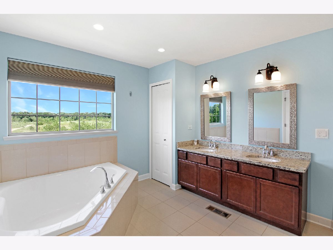
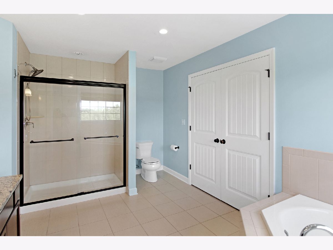
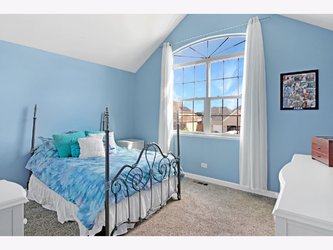
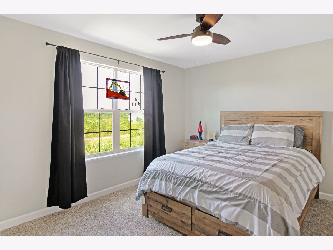
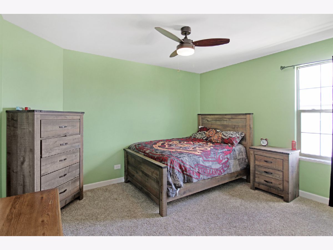
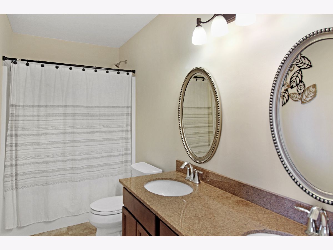
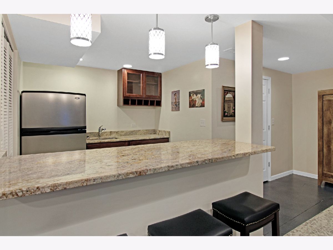
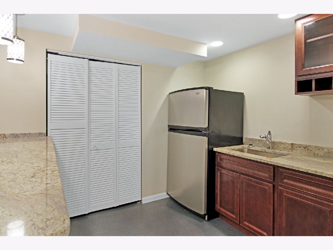
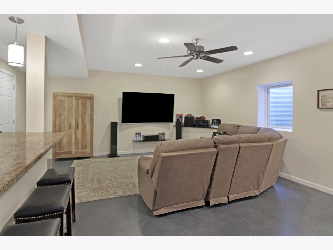
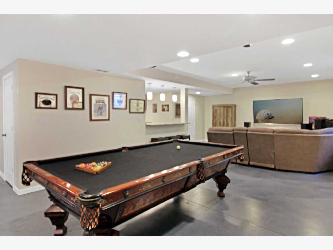
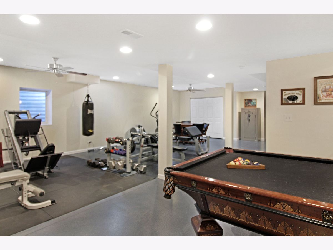
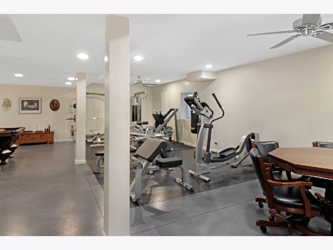
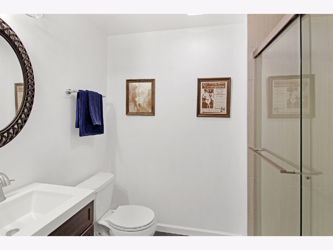
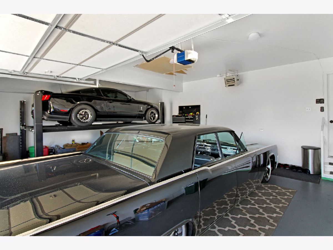
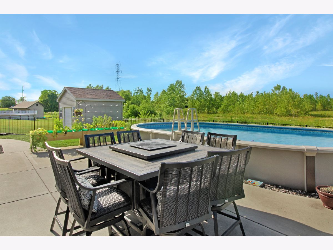
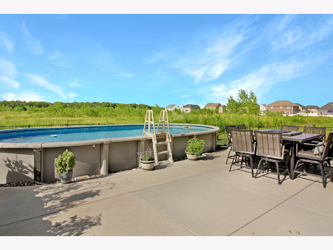
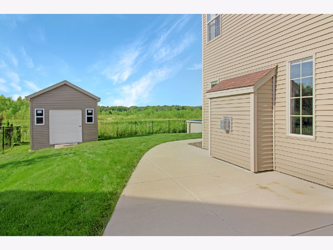
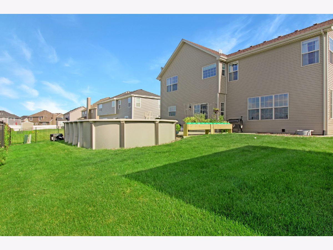
Room Specifics
Total Bedrooms: 4
Bedrooms Above Ground: 4
Bedrooms Below Ground: 0
Dimensions: —
Floor Type: Carpet
Dimensions: —
Floor Type: Carpet
Dimensions: —
Floor Type: Carpet
Full Bathrooms: 4
Bathroom Amenities: Double Sink,Soaking Tub
Bathroom in Basement: 1
Rooms: Study,Recreation Room,Workshop
Basement Description: Finished,Rec/Family Area
Other Specifics
| 3 | |
| Concrete Perimeter | |
| Concrete | |
| Patio, Porch, Above Ground Pool, Storms/Screens | |
| Fenced Yard,Landscaped,Backs to Open Grnd,Backs to Trees/Woods | |
| 81X126X95X125 | |
| — | |
| Full | |
| Vaulted/Cathedral Ceilings, Bar-Wet, Hardwood Floors, First Floor Laundry, Walk-In Closet(s), Open Floorplan, Granite Counters | |
| — | |
| Not in DB | |
| Park, Lake, Curbs, Sidewalks, Street Lights, Street Paved | |
| — | |
| — | |
| Electric |
Tax History
| Year | Property Taxes |
|---|---|
| 2020 | $9,982 |
Contact Agent
Nearby Similar Homes
Nearby Sold Comparables
Contact Agent
Listing Provided By
Century 21 Affiliated


