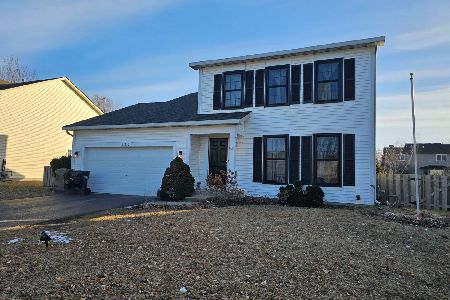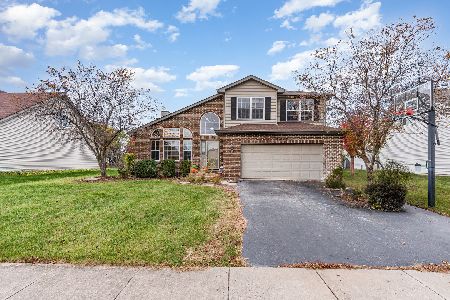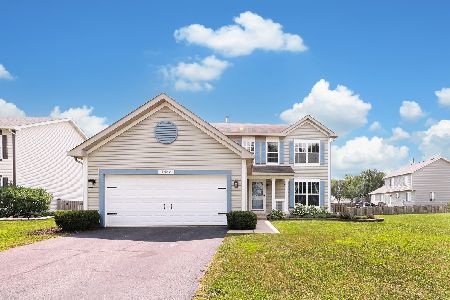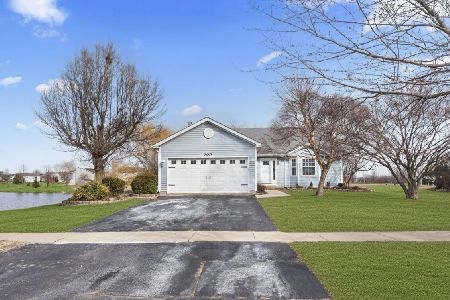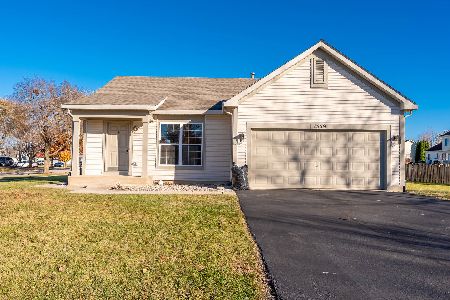1472 Saddlebrook Lane, Minooka, Illinois 60447
$491,000
|
Sold
|
|
| Status: | Closed |
| Sqft: | 3,000 |
| Cost/Sqft: | $163 |
| Beds: | 4 |
| Baths: | 3 |
| Year Built: | 2016 |
| Property Taxes: | $11,037 |
| Days On Market: | 188 |
| Lot Size: | 0,27 |
Description
Rare 5-Car HEATED Garage! A dream setup for handymen, mechanics, or extra vehicle/toy storage, this massive garage includes: 50 Amp outlet for heavy-duty tools or EV charging, Ample workspace for projects of any scale. Meticulously Maintained Home in Westwind Estates! Kitchen Highlights: All stainless-steel appliances Expansive center island & abundant cabinetry for all your cooking and entertaining needs Additional Features: Second-floor laundry room for convenience, Concrete patio ideal for outdoor gatherings, Whole-house stereo system for seamless indoor/outdoor entertainment This home is absolutely move-in ready, filled with upgrades, and built for both relaxation and productivity. Schedule your showing today-homes like this don't come along often!
Property Specifics
| Single Family | |
| — | |
| — | |
| 2016 | |
| — | |
| — | |
| No | |
| 0.27 |
| Grundy | |
| — | |
| 260 / Annual | |
| — | |
| — | |
| — | |
| 12434967 | |
| 0313252015 |
Nearby Schools
| NAME: | DISTRICT: | DISTANCE: | |
|---|---|---|---|
|
High School
Minooka Community High School |
111 | Not in DB | |
Property History
| DATE: | EVENT: | PRICE: | SOURCE: |
|---|---|---|---|
| 4 Sep, 2025 | Sold | $491,000 | MRED MLS |
| 5 Aug, 2025 | Under contract | $489,900 | MRED MLS |
| 31 Jul, 2025 | Listed for sale | $489,900 | MRED MLS |
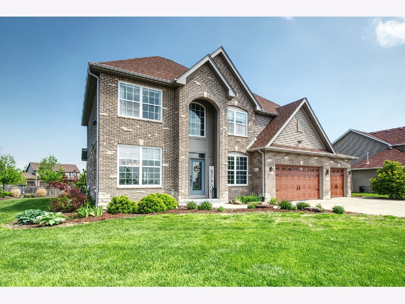
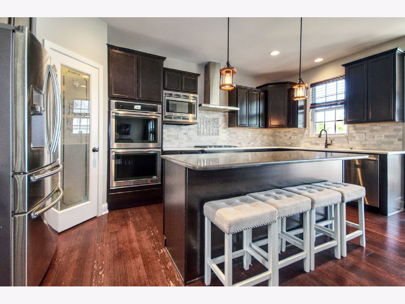
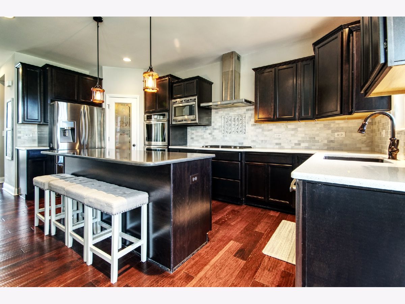
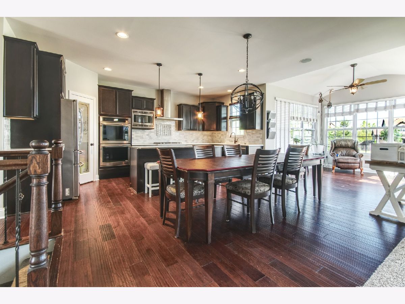
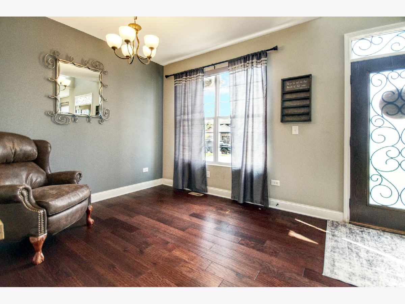
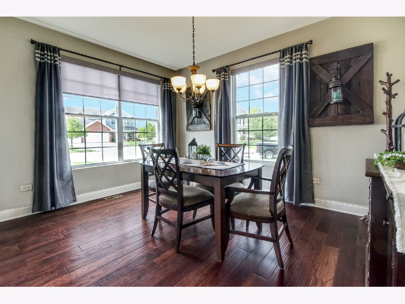
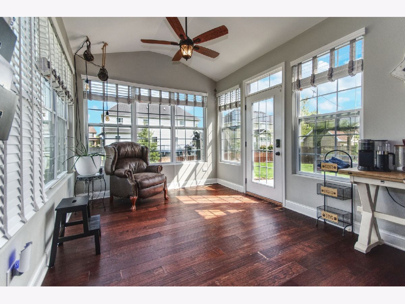
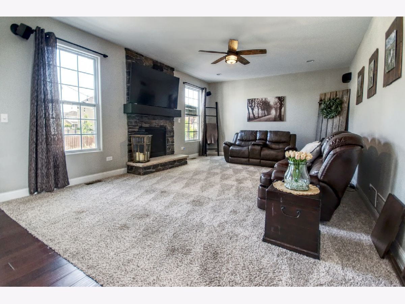
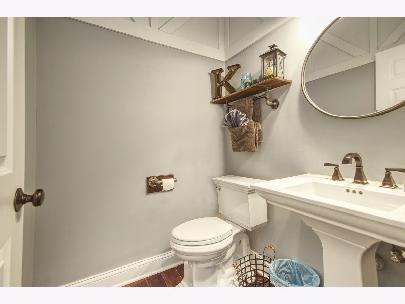
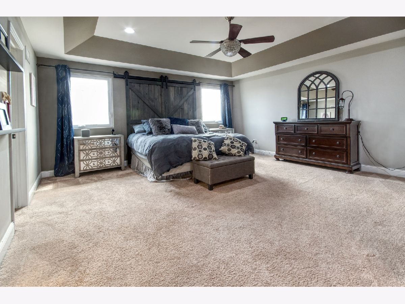
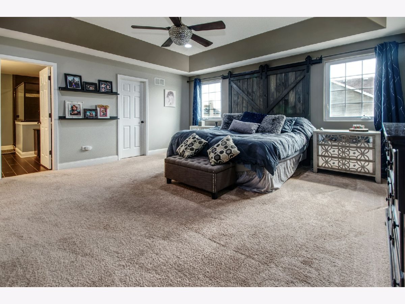
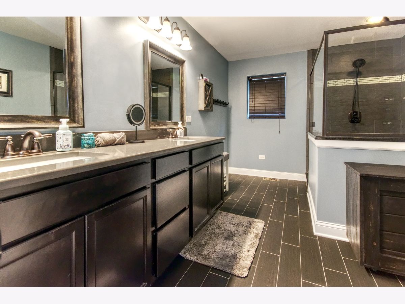
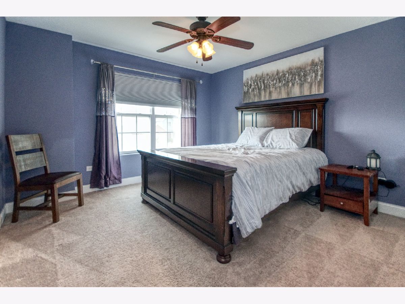
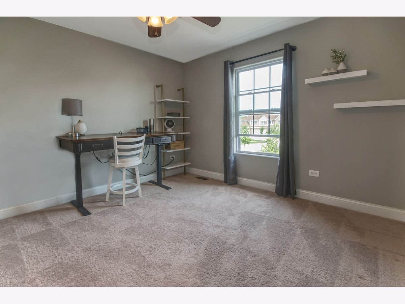
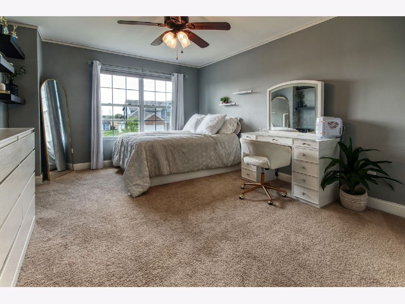
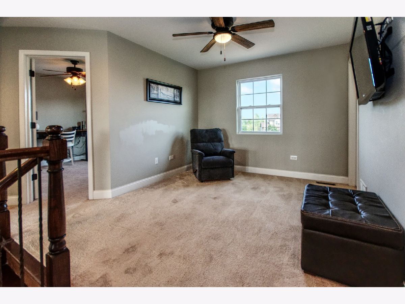
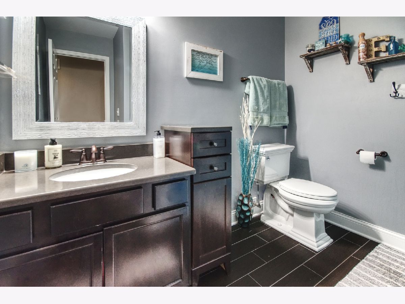
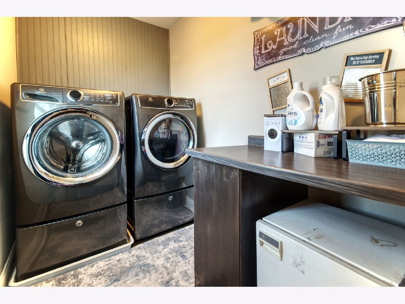
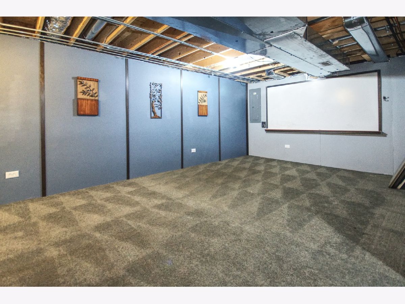
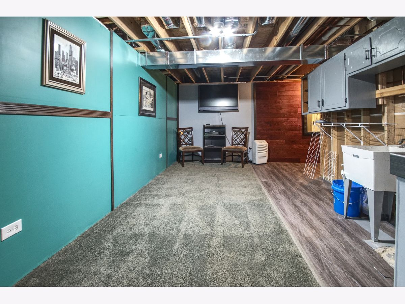
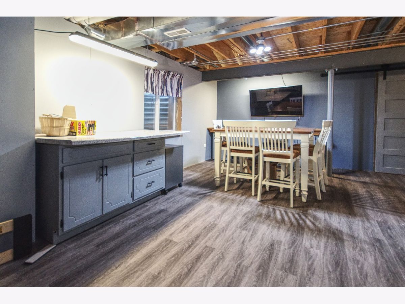
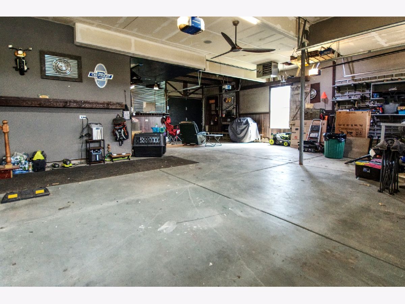
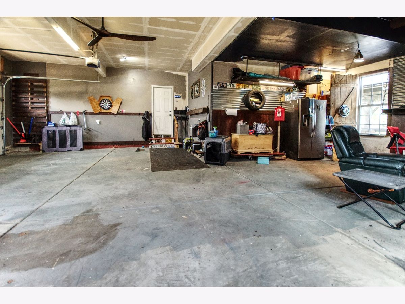
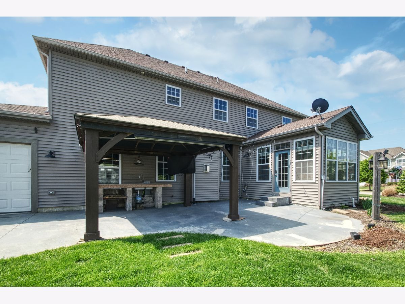
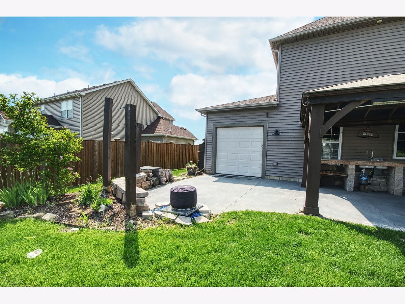
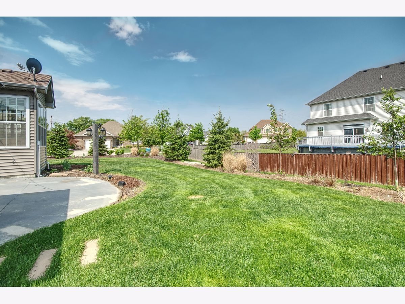
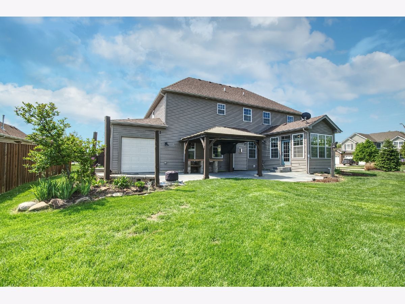
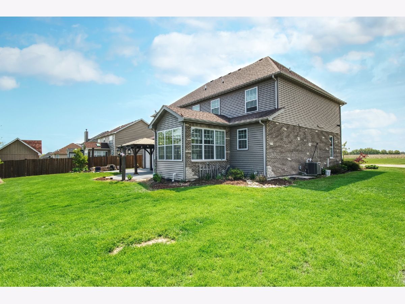
Room Specifics
Total Bedrooms: 4
Bedrooms Above Ground: 4
Bedrooms Below Ground: 0
Dimensions: —
Floor Type: —
Dimensions: —
Floor Type: —
Dimensions: —
Floor Type: —
Full Bathrooms: 3
Bathroom Amenities: —
Bathroom in Basement: 0
Rooms: —
Basement Description: —
Other Specifics
| 5 | |
| — | |
| — | |
| — | |
| — | |
| 90X125 | |
| — | |
| — | |
| — | |
| — | |
| Not in DB | |
| — | |
| — | |
| — | |
| — |
Tax History
| Year | Property Taxes |
|---|---|
| 2025 | $11,037 |
Contact Agent
Nearby Similar Homes
Nearby Sold Comparables
Contact Agent
Listing Provided By
RE/MAX Ultimate Professionals


