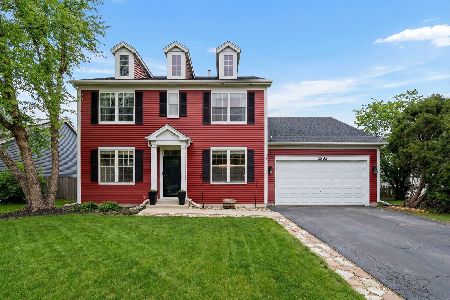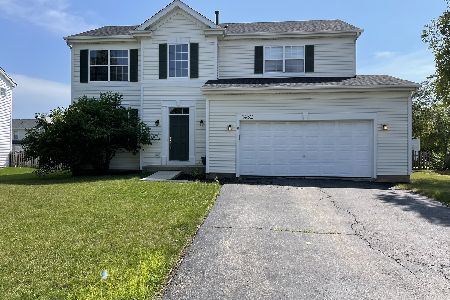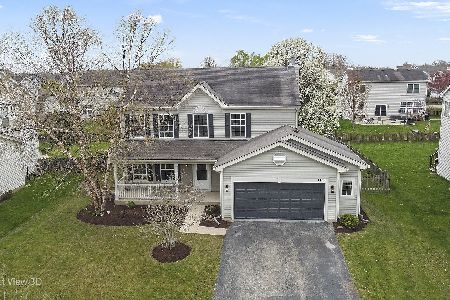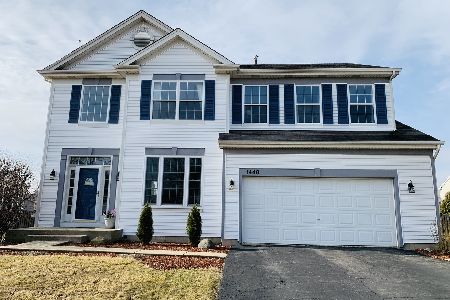1453 Waterside Drive, Bolingbrook, Illinois 60490
$415,000
|
Sold
|
|
| Status: | Closed |
| Sqft: | 2,147 |
| Cost/Sqft: | $200 |
| Beds: | 4 |
| Baths: | 3 |
| Year Built: | 1999 |
| Property Taxes: | $8,794 |
| Days On Market: | 225 |
| Lot Size: | 0,00 |
Description
Welcome to this beautifully maintained two-story home nestled in a sought-after neighborhood within the award-winning Plainfield 202 school district. From the moment you step inside, you'll be greeted by a sun-drenched living room and a formal dining area-perfect for entertaining and everyday living. The spacious kitchen is a chef's delight, featuring 42-inch oak cabinets, granite countertops, a pantry, and a cozy breakfast area that opens to a large deck overlooking a fully fenced backyard-ideal for morning coffee or weekend gatherings. Just off the kitchen, the inviting family room boasts gleaming hardwood floors and ample space for relaxation. Convenience meets comfort with a main-level laundry room and an updated powder room. Upstairs, the master suite offers a peaceful retreat, complete with double door entry, recessed lighting, dual walk-in closets, and a luxurious ensuite bath with a soaking tub, double vanity, and separate shower. Additional highlights include a large unfinished basement offering endless possibilities, a new water heater (2024), new furnace and A/C (2024), and a new garage door (2023). Located close to a scenic park, this home offers the perfect blend of modern updates, classic charm, and everyday functionality. Don't miss your chance to own this exceptional property-schedule your showing today.
Property Specifics
| Single Family | |
| — | |
| — | |
| 1999 | |
| — | |
| DURHAM | |
| No | |
| — |
| Will | |
| Somerfield | |
| 85 / Quarterly | |
| — | |
| — | |
| — | |
| 12424890 | |
| 1202194090040000 |
Nearby Schools
| NAME: | DISTRICT: | DISTANCE: | |
|---|---|---|---|
|
Grade School
Liberty Elementary School |
202 | — | |
|
Middle School
John F Kennedy Middle School |
202 | Not in DB | |
|
High School
Plainfield East High School |
202 | Not in DB | |
Property History
| DATE: | EVENT: | PRICE: | SOURCE: |
|---|---|---|---|
| 17 Apr, 2008 | Sold | $285,500 | MRED MLS |
| 18 Mar, 2008 | Under contract | $289,900 | MRED MLS |
| — | Last price change | $299,900 | MRED MLS |
| 4 Feb, 2008 | Listed for sale | $299,900 | MRED MLS |
| 5 Sep, 2025 | Sold | $415,000 | MRED MLS |
| 13 Aug, 2025 | Under contract | $429,900 | MRED MLS |
| 19 Jul, 2025 | Listed for sale | $429,900 | MRED MLS |
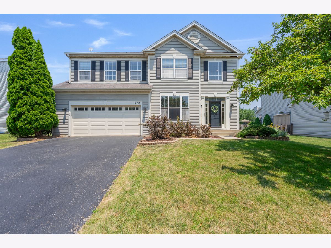
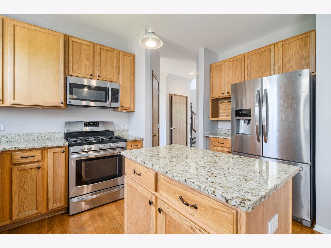
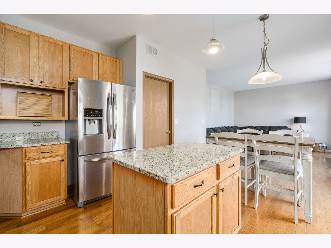
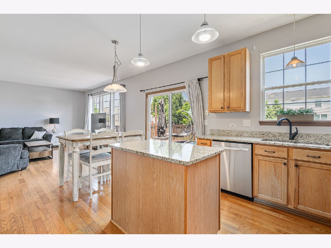
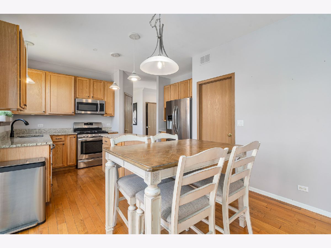
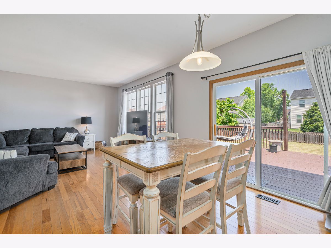
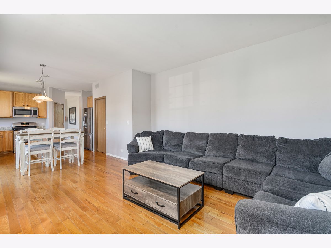
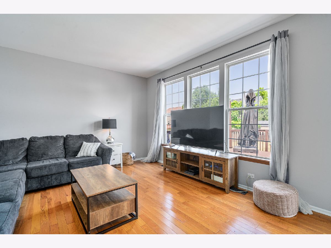
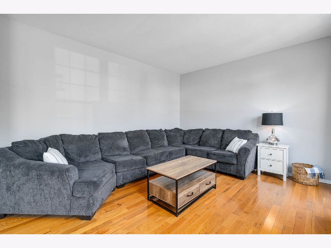
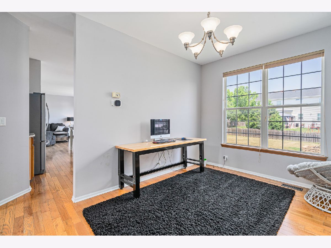
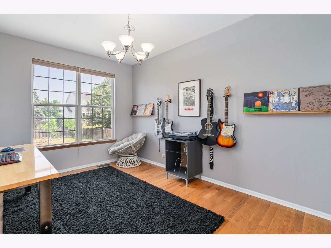
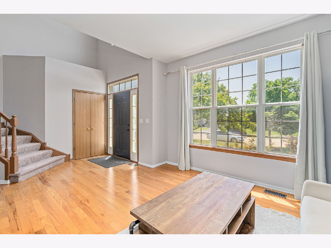
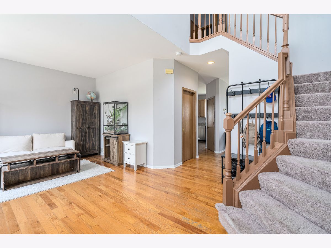
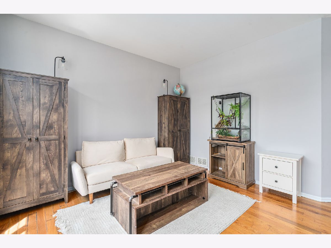
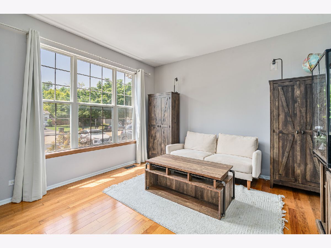
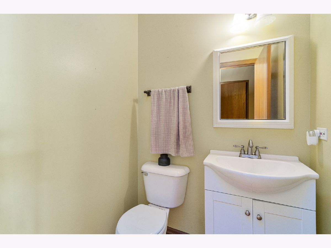
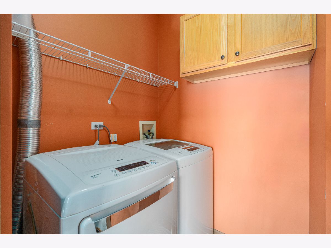
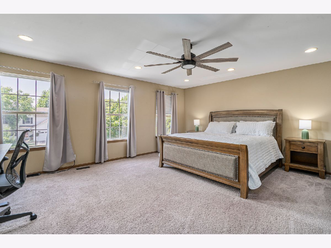
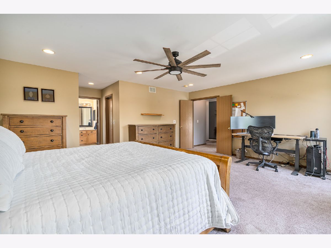
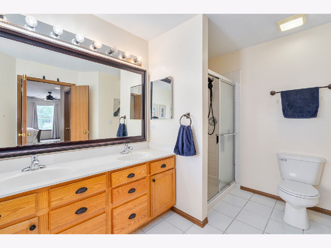
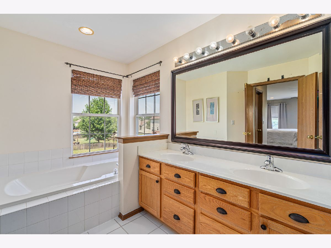
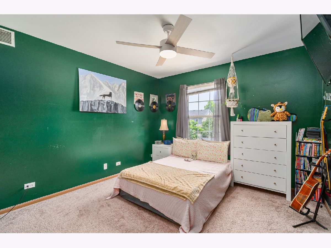
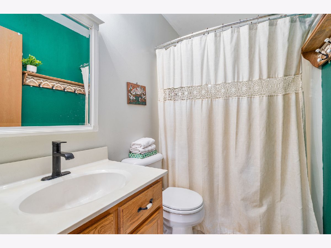
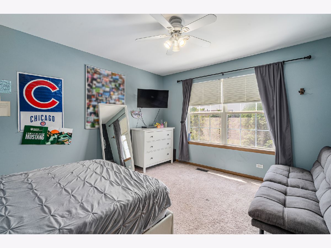
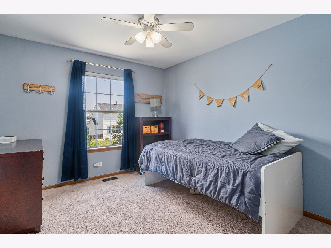
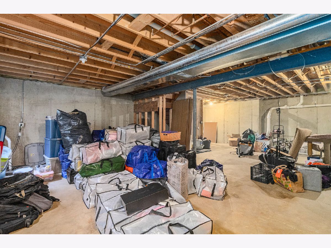
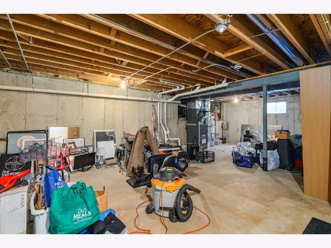
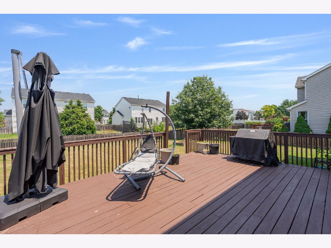
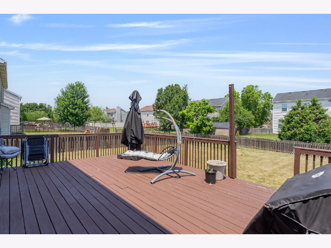
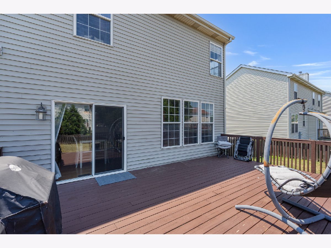
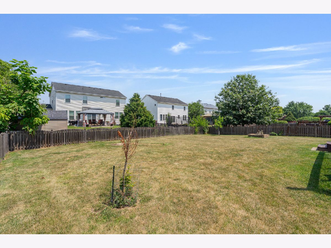
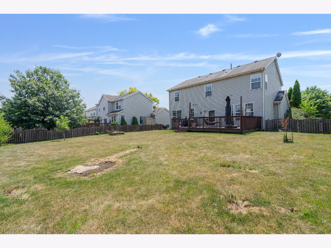
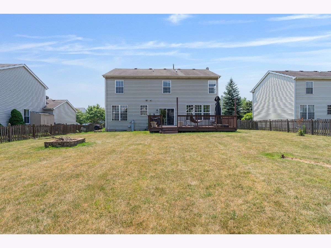
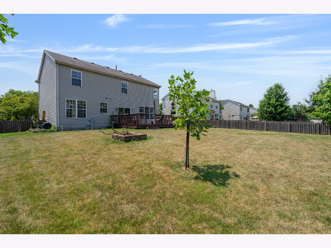
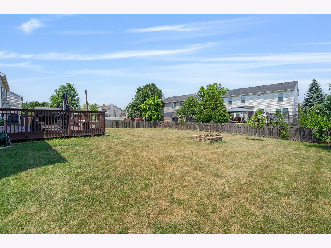
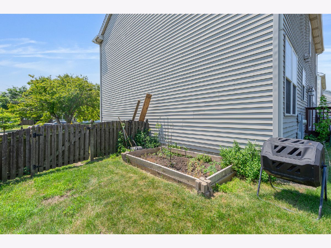
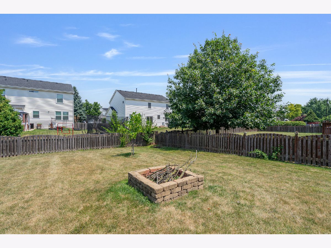
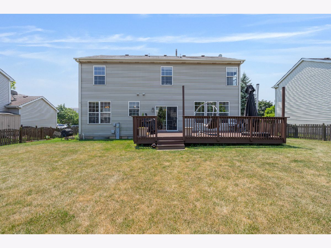
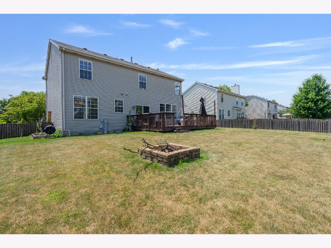
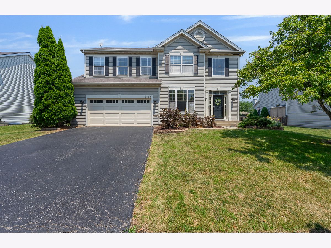
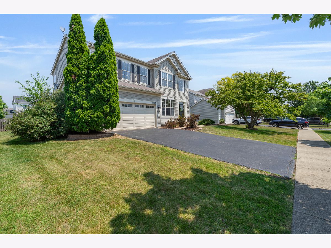
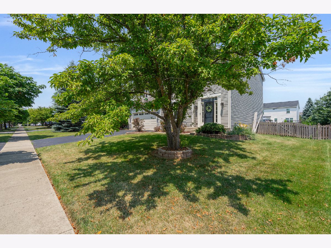
Room Specifics
Total Bedrooms: 4
Bedrooms Above Ground: 4
Bedrooms Below Ground: 0
Dimensions: —
Floor Type: —
Dimensions: —
Floor Type: —
Dimensions: —
Floor Type: —
Full Bathrooms: 3
Bathroom Amenities: Separate Shower,Double Sink,Soaking Tub
Bathroom in Basement: 0
Rooms: —
Basement Description: —
Other Specifics
| 2 | |
| — | |
| — | |
| — | |
| — | |
| 72X125 | |
| — | |
| — | |
| — | |
| — | |
| Not in DB | |
| — | |
| — | |
| — | |
| — |
Tax History
| Year | Property Taxes |
|---|---|
| 2008 | $5,860 |
| 2025 | $8,794 |
Contact Agent
Nearby Similar Homes
Nearby Sold Comparables
Contact Agent
Listing Provided By
Wirtz Real Estate Group Inc.



