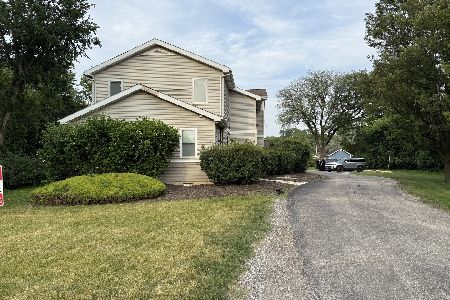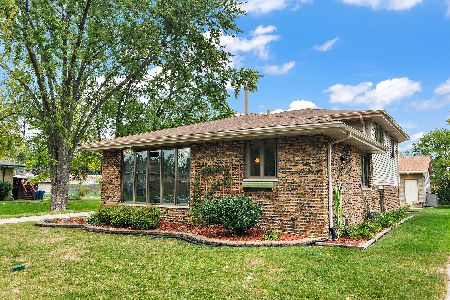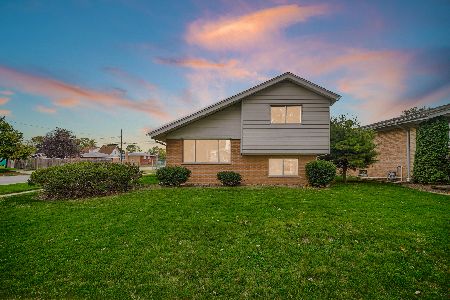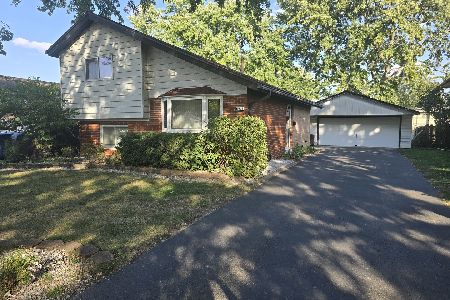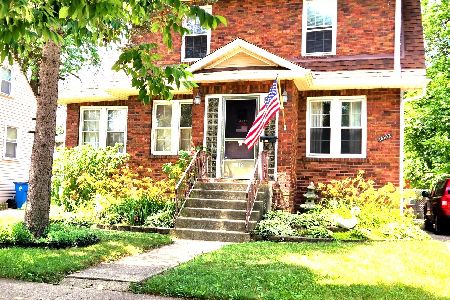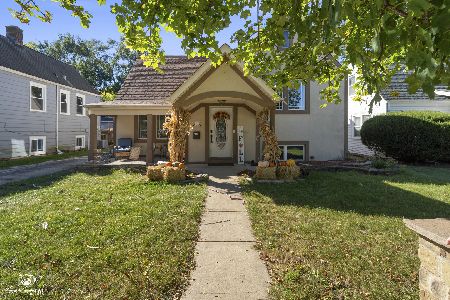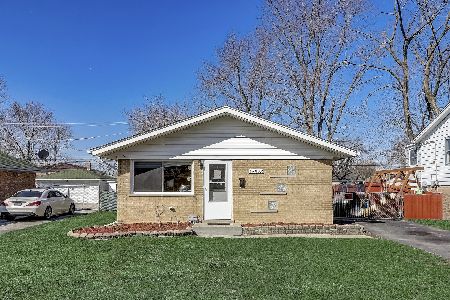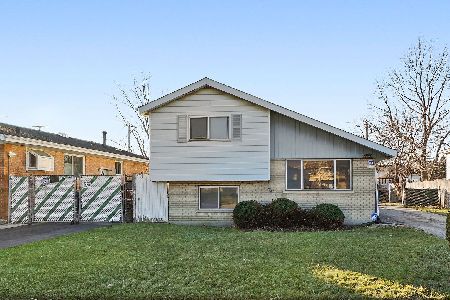14536 Keystone Avenue, Midlothian, Illinois 60445
$125,000
|
Sold
|
|
| Status: | Closed |
| Sqft: | 1,056 |
| Cost/Sqft: | $118 |
| Beds: | 3 |
| Baths: | 2 |
| Year Built: | 1964 |
| Property Taxes: | $4,552 |
| Days On Market: | 3279 |
| Lot Size: | 0,15 |
Description
Calling all hobbyists! Enormous 2.5 car heated garage with an air conditioned second floor. This feature makes for tons of extra space for a kids playroom, game room or that oh so popular Man Cave. Unique 3 bedroom 1 1/2 bath split level home. Main floor has a bedroom, full bath, spacious living room and a kitchen with separate eating area. English basement has a cozy family room with a 1/2 bath and laundry room. Two more bedrooms upstairs make this home complete. This home is ready for you to make it your OWN! Flood Insurance Required.
Property Specifics
| Single Family | |
| — | |
| — | |
| 1964 | |
| English | |
| — | |
| No | |
| 0.15 |
| Cook | |
| — | |
| 0 / Not Applicable | |
| None | |
| Lake Michigan | |
| Public Sewer | |
| 09389232 | |
| 28102210120000 |
Property History
| DATE: | EVENT: | PRICE: | SOURCE: |
|---|---|---|---|
| 28 Dec, 2016 | Sold | $125,000 | MRED MLS |
| 10 Dec, 2016 | Under contract | $125,000 | MRED MLS |
| 15 Nov, 2016 | Listed for sale | $125,000 | MRED MLS |
Room Specifics
Total Bedrooms: 3
Bedrooms Above Ground: 3
Bedrooms Below Ground: 0
Dimensions: —
Floor Type: Carpet
Dimensions: —
Floor Type: Carpet
Full Bathrooms: 2
Bathroom Amenities: —
Bathroom in Basement: 1
Rooms: Eating Area,Bonus Room
Basement Description: Finished
Other Specifics
| 2.5 | |
| — | |
| Asphalt | |
| Patio | |
| Fenced Yard,Landscaped | |
| 6700 | |
| — | |
| None | |
| Vaulted/Cathedral Ceilings, First Floor Bedroom, First Floor Full Bath | |
| Range, Microwave, Refrigerator | |
| Not in DB | |
| Sidewalks, Street Paved | |
| — | |
| — | |
| — |
Tax History
| Year | Property Taxes |
|---|---|
| 2016 | $4,552 |
Contact Agent
Nearby Similar Homes
Nearby Sold Comparables
Contact Agent
Listing Provided By
Keller Williams Infinity

